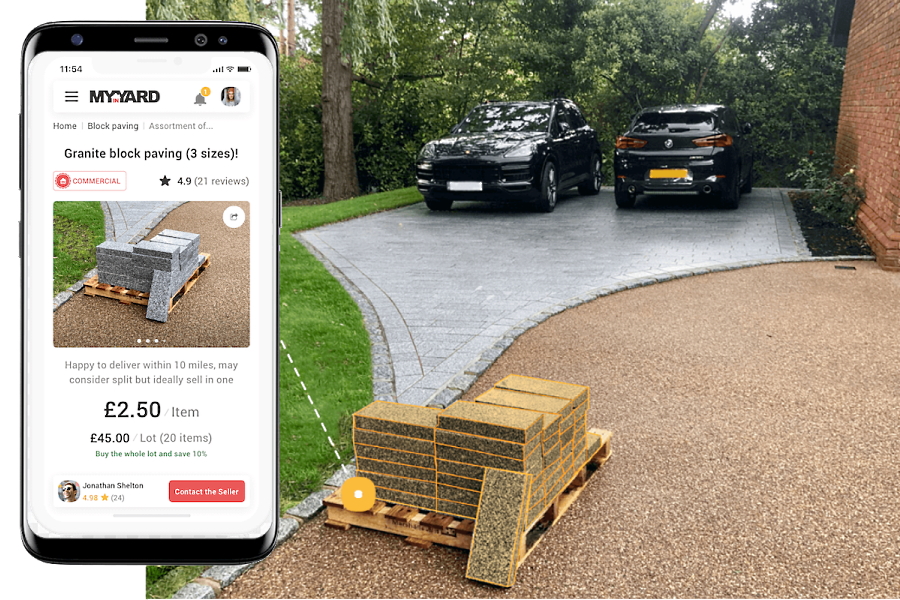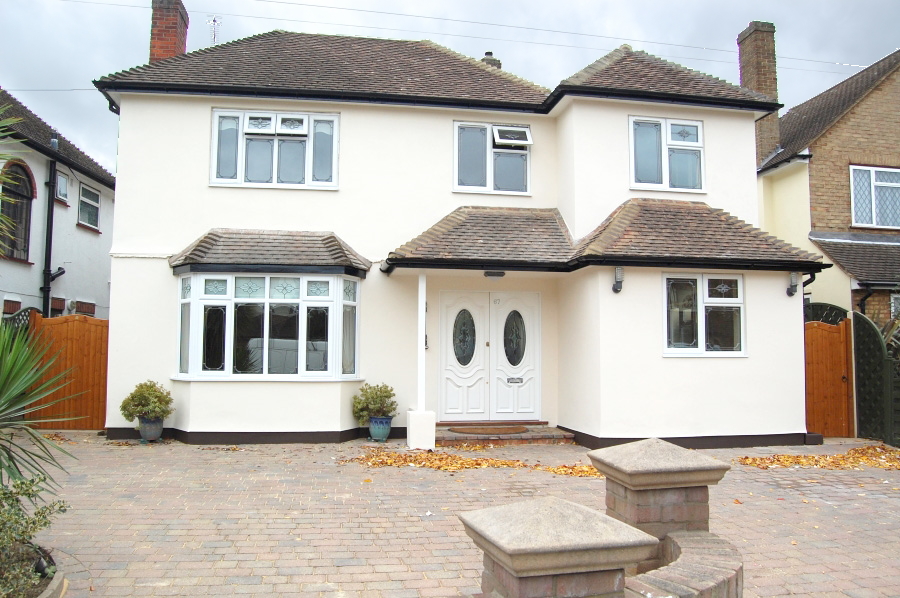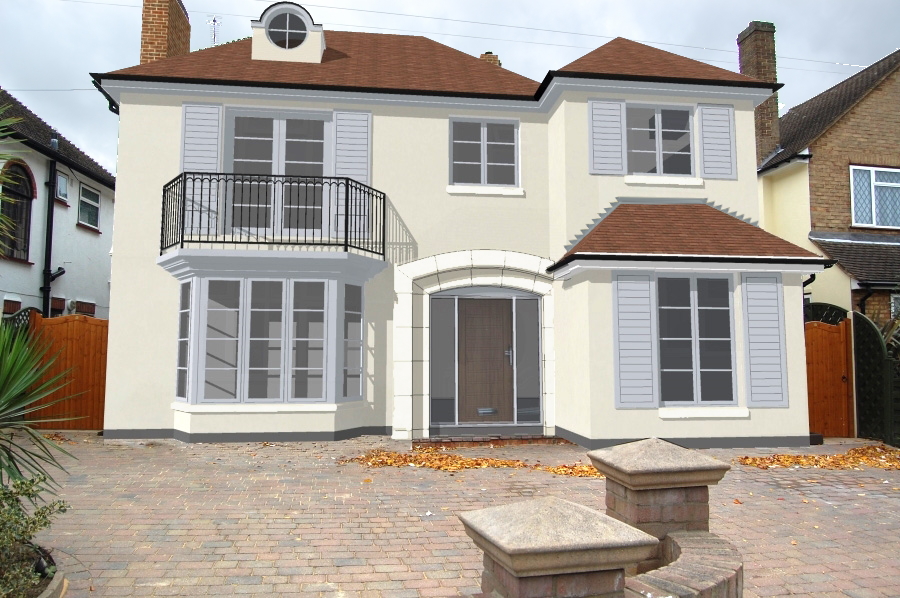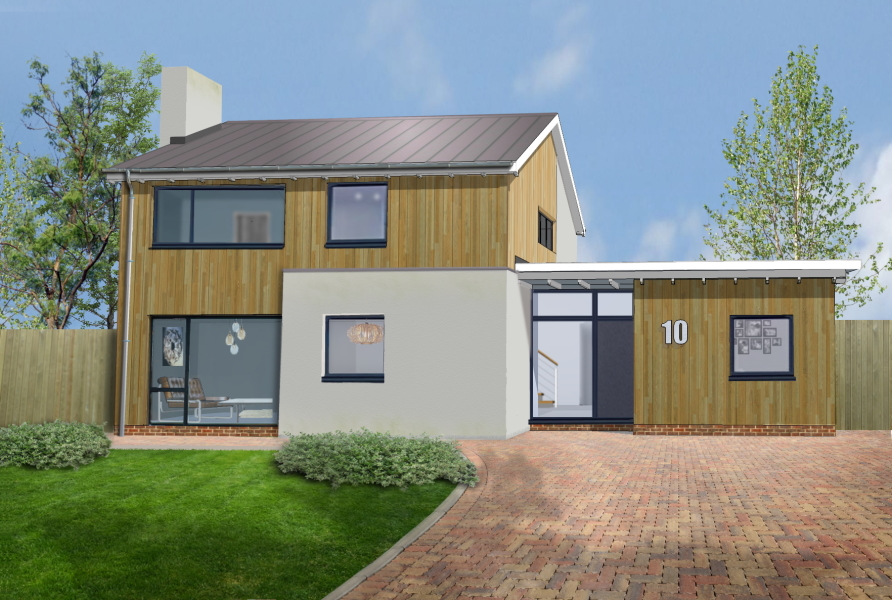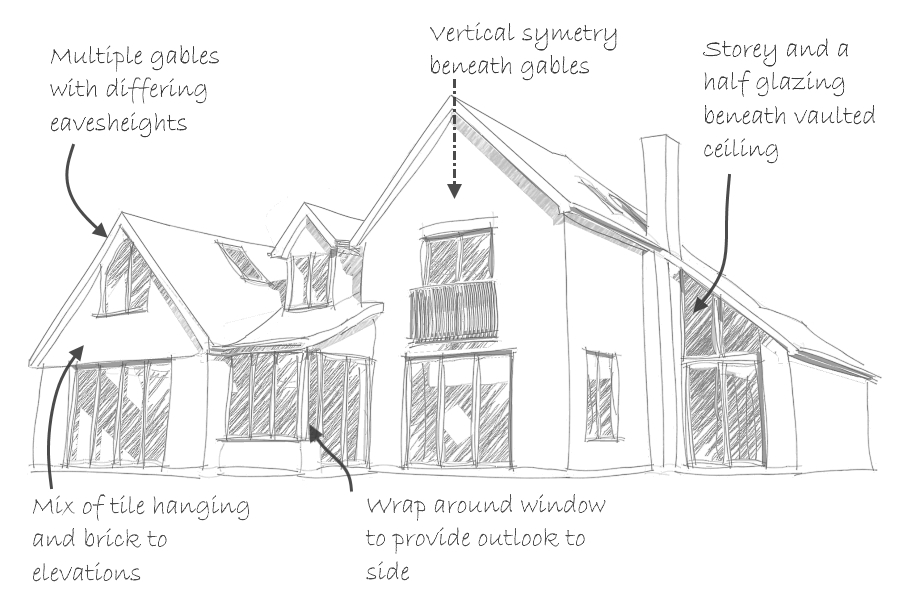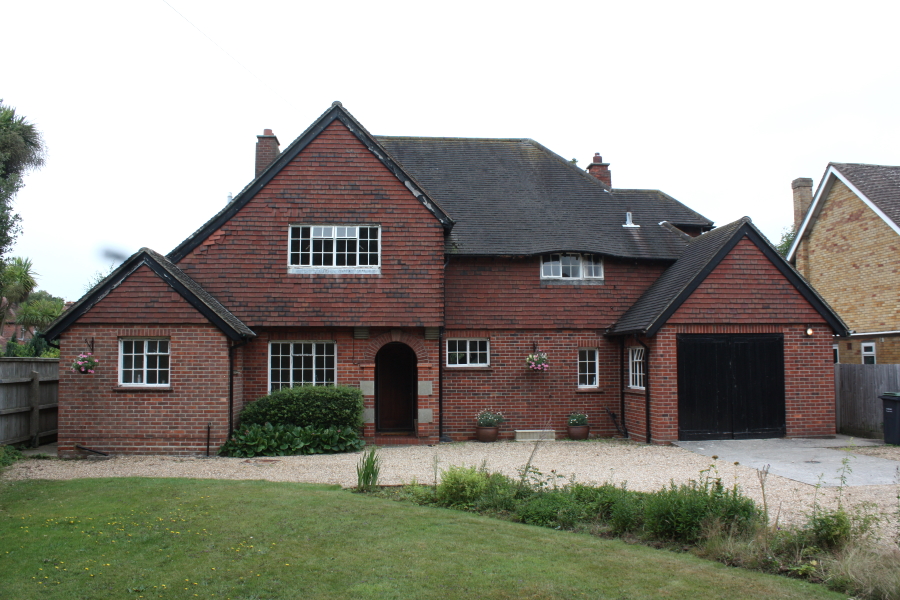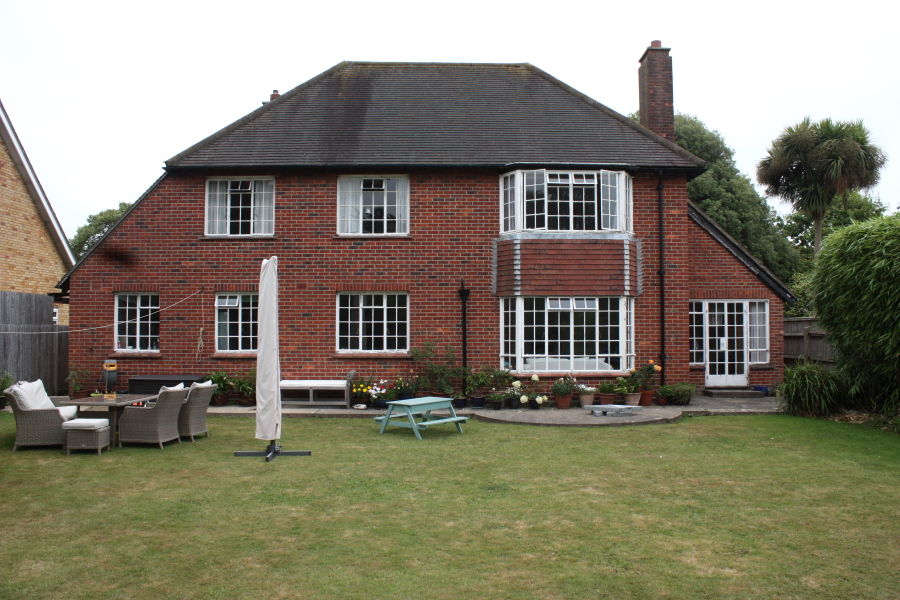The remodelling project that we undertook on a house in Titchfield, Hampshire is progressing rather nicely. Our clients who are experienced self builders and had previously worked with us on their former home, engaged us to oversee the design to remodel, extend and update their new chalet bungalow which sits on the edge of the Titchfield Conservation area.
Our proposal adds three bedrooms and two full bathrooms to the first floor, whilst opening up the original kitchen, dining room, bathroom and part of the hall to create a large sociable kitchen across the width of the house. Our design also meant raising the ridge height and changing the angle of the roof, the creation of a new staircase, a third shower room for a ground floor guest suite and the building of a utility room to the side.
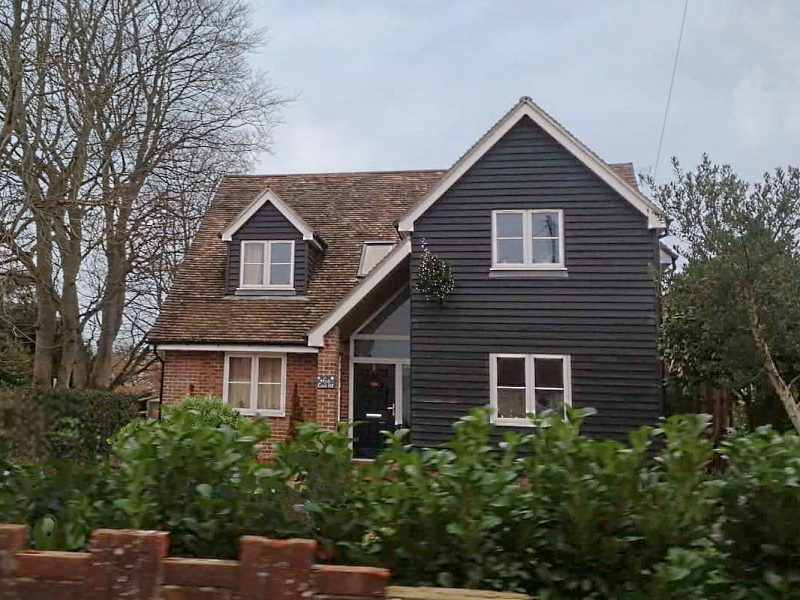 The house mid way through the project.
The house mid way through the project.
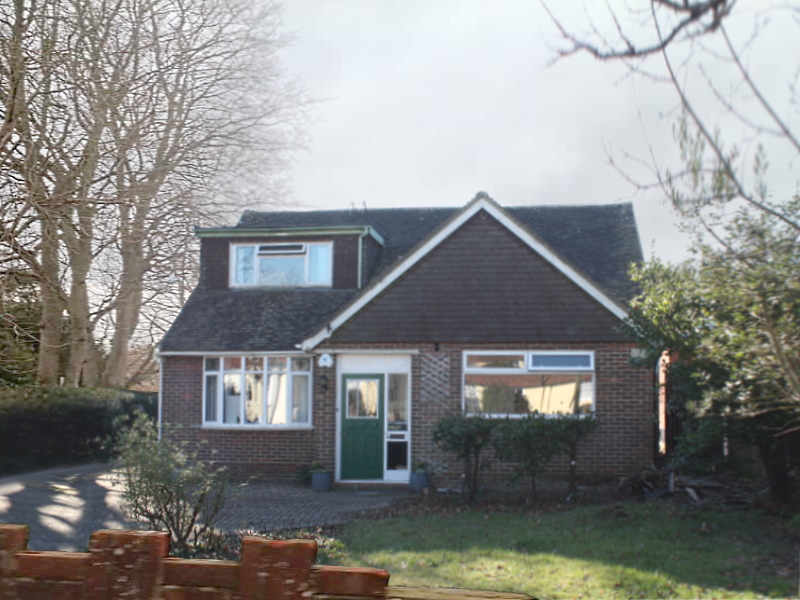 The house before the work commenced,
The house before the work commenced,
When trying to squeeze as much out of a build on a tight budget, on a property that is in or adjacent to a sensitive location such as a Conservation area, the importance of good design is paramount. Seeing this work progressing so well is testimony to that good design and the craftsmanship of our clients.
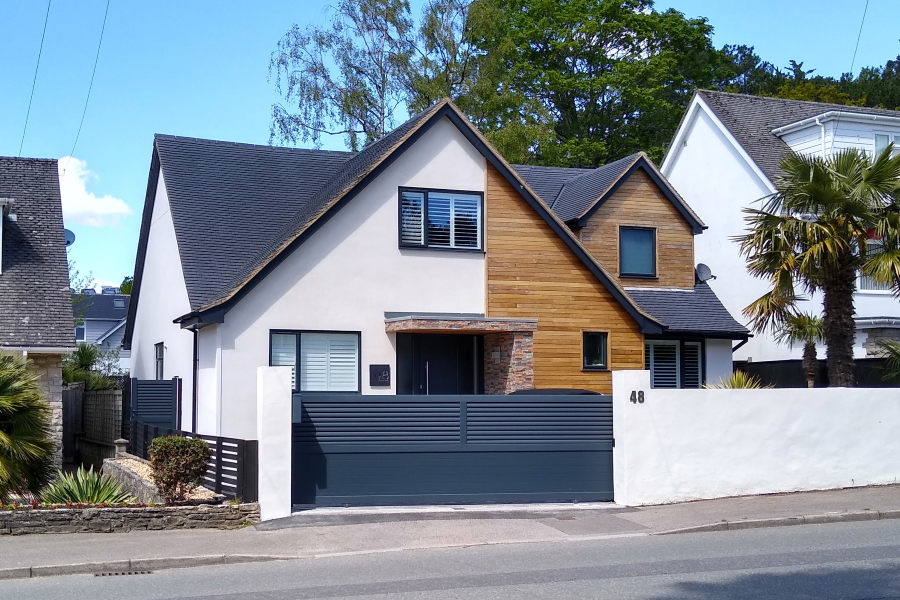 The completed house in Poole.
The completed house in Poole.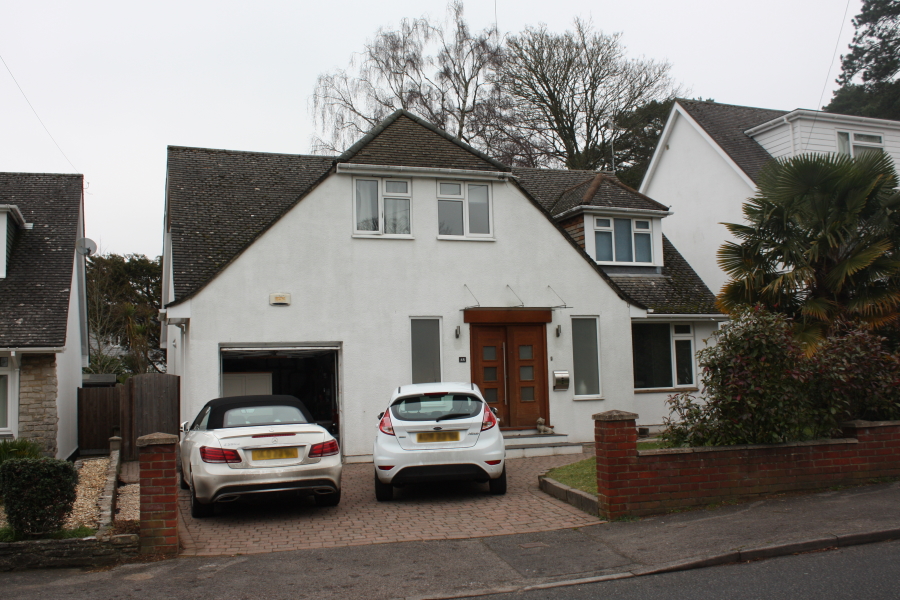 The original house.
The original house.