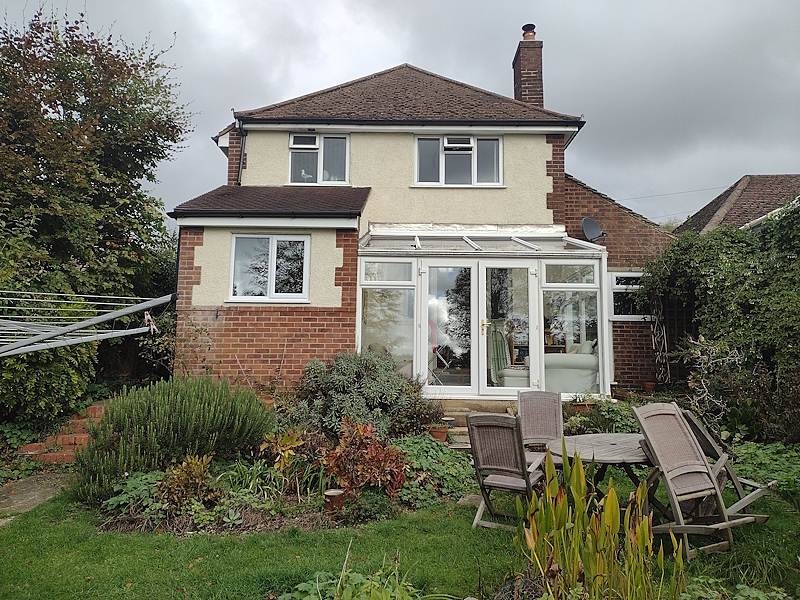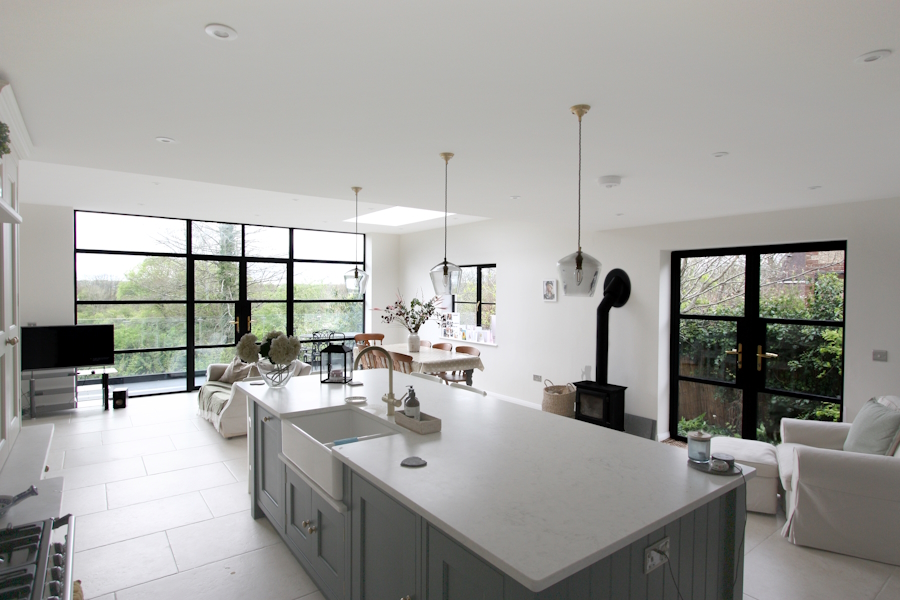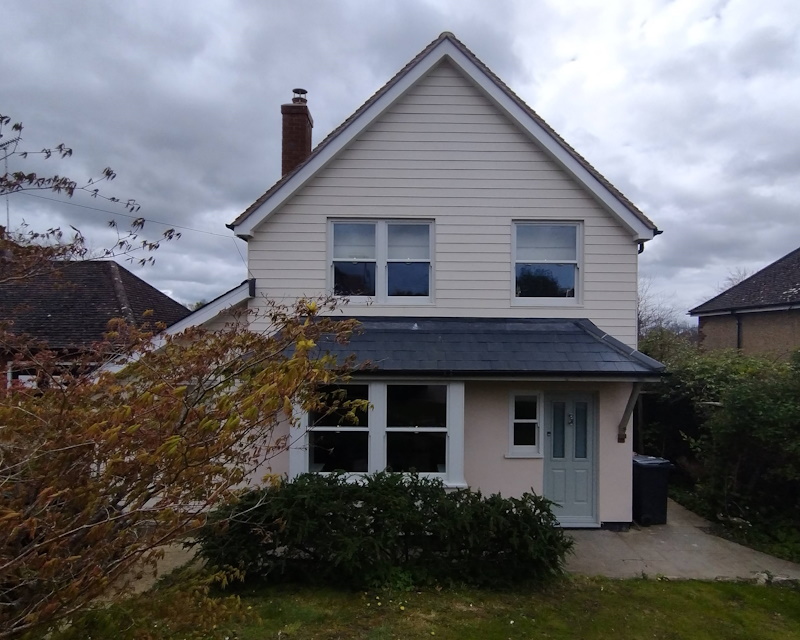The extension and subtle remodelling project that we undertook on a house in Farnham, Surrey is now complete. Our clients who had lived in their 1930s house for a number of years, putting up with the awkward kitchen, shabby conservatory and accepting that the master bedroom doubled as a work from home office, engaged us to oversee the design of the extension and update of their three bedroom house. The image below shows the rear of the house before the work.

Our design not only transformed the house externally, but reconfigured the internal layout of the property. The design opened up the original kitchen to the dining room and new rear extension to create a large open plan 51m2 sociable kitchen which is the hub of this now beautiful home. Often when rooms are extended in this way, the resulting space feels claustrophobic due to the poor proportions of the enlarged room, particularly the ceiling height being incorrect. We cleverly corrected the balance of room height to floor area by increasing the ceiling height in the kitchen extension to 2850mm. This increase in height allowed the introduction of floor to ceiling glazing in the form of stacked 1930s heritage aluminium doors and windows, which allow light to flood in whilst providing great views over the south facing garden and countryside beyond.

A side extension and garage conversion introduced a ground floor study / guest bedroom with its own shower room, a utility room and pantry accessed off of the enlarged kitchen. These rooms benefit from vaulted ceilings and overhead roof windows which provide character and additional natural lighting.

Installing timber sash windows, smooth render and horizontal cladding to replace the tired pebbledash at the front of the house has given the home a distinctive New England feel.
If you have a similar project in mind, visit our Contact page to start a conversation about your home and ideas.