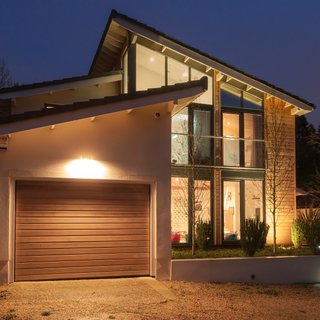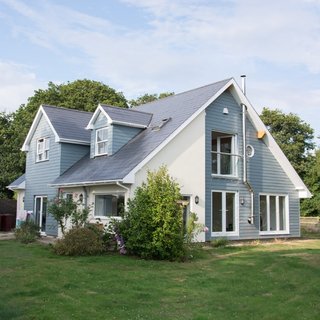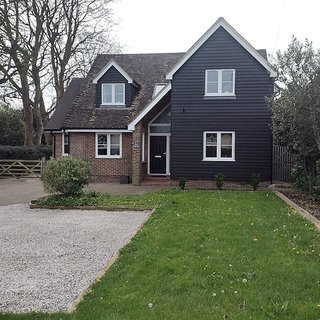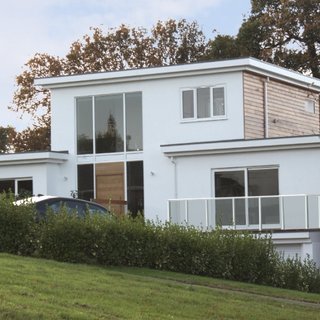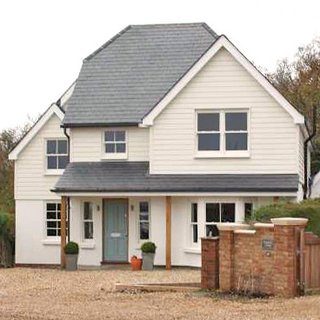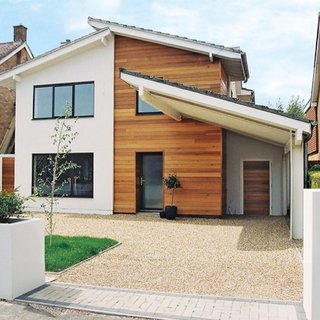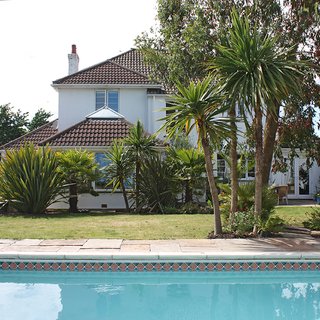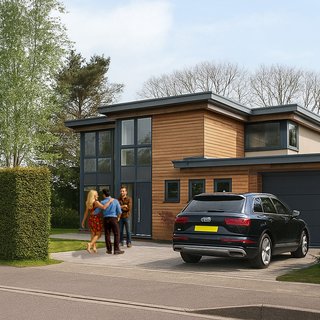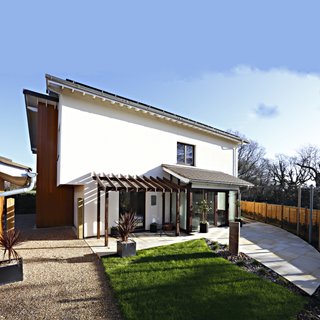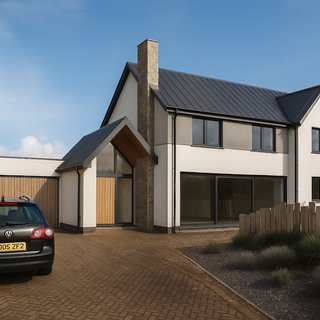Transform your home
See the before and after of some of our projects
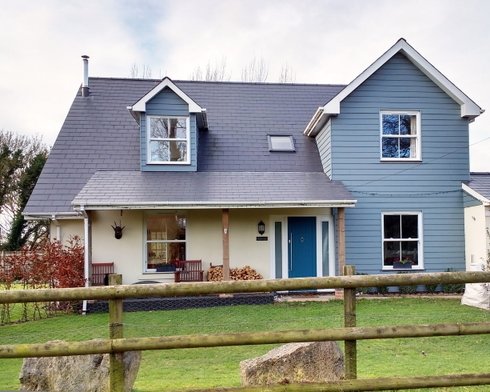
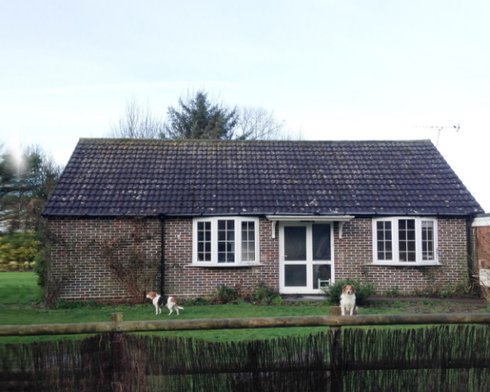
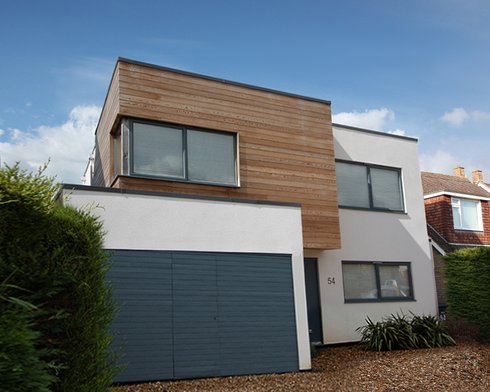
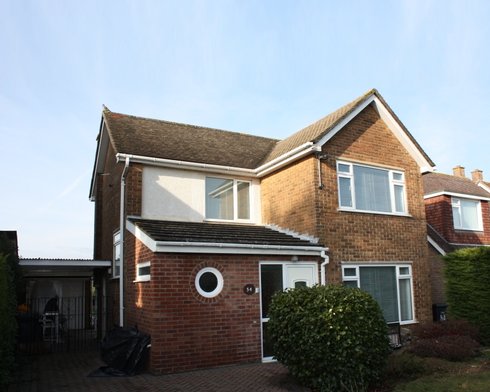
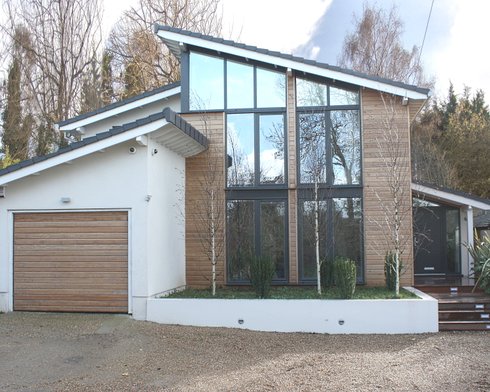
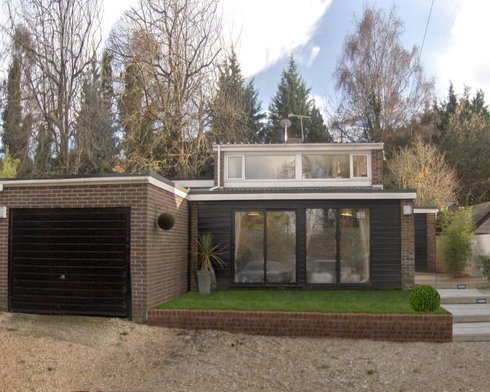
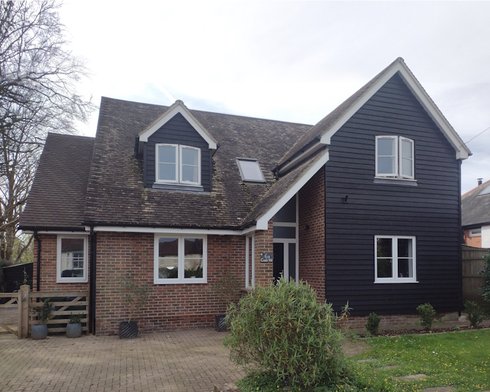
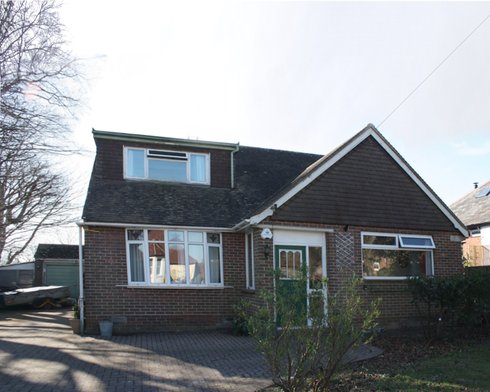
Our projects have been featured in:
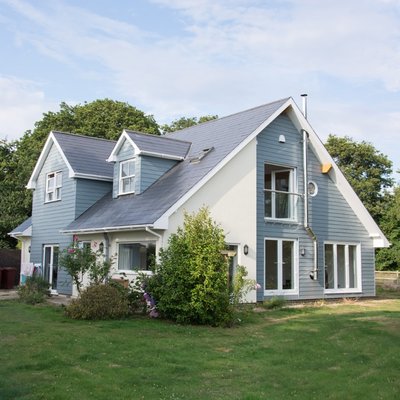
Start your project
At Space and Style Home Design, we bring creativity, experience, and a personal touch to every home remodelling project. Whether you're dreaming of a stunning kitchen extension, adding extra space with a new storey, or reimagining your entire home, we make the process smooth and stress-free.
We specialise in securing Planning and Building Regulation approvals, so you can relax knowing your project is in expert hands. If you value great design and want to unlock the full potential of your home, let’s talk — your ideal living space could be closer than you think.
You can start your project today by filling in our simple contact form.
Latest news
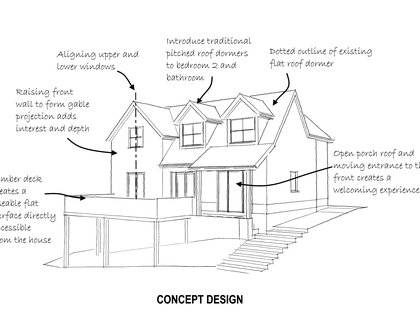
Planning Permission obtained to transform house in the Bursledon Conservation Area
Carrying out alterations to a house within the countryside and a conservation area is rarely straightforward, but we’re pleased to have recently secured planning permission for a significant transformation …
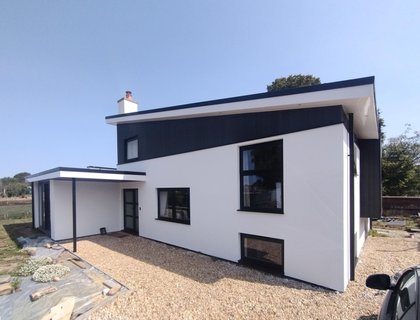
Progress update: Reimagining a 1960s split level home
From new insulation to floating rooflines, the makeover takes shape.
We’re really excited to share the progress on one of our latest projects, …

We're on Bluesky
Nigel Lewis and Space and Style Home Design are now on Bluesky!
Our updates on Bluesky will not just be about showing off some of the lovely home extension …
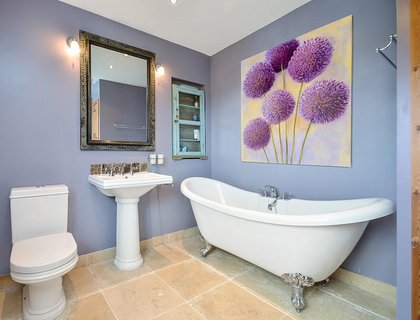
The art of bathroom design: Style, comfort, and clever planning
When it comes to thoughtful design, bathrooms are one of the most important rooms in the home to get right. They’re where we start and end each day, a …
From our clients
“We want to write to thank you so much for your help, advice and expertise in developing our home.
We finally moved in to the space just before Christmas and it worked so well... We now at last have the time to begin to truly enjoy the new space you designed for us and we are so delighted with our home.
So thank you for what you achieved for us after listening carefully to our hopes.”
