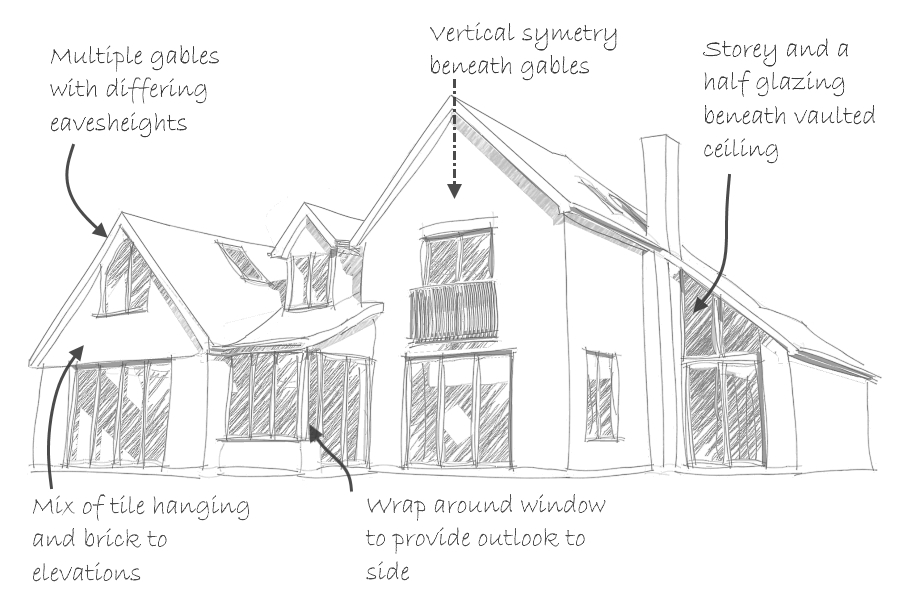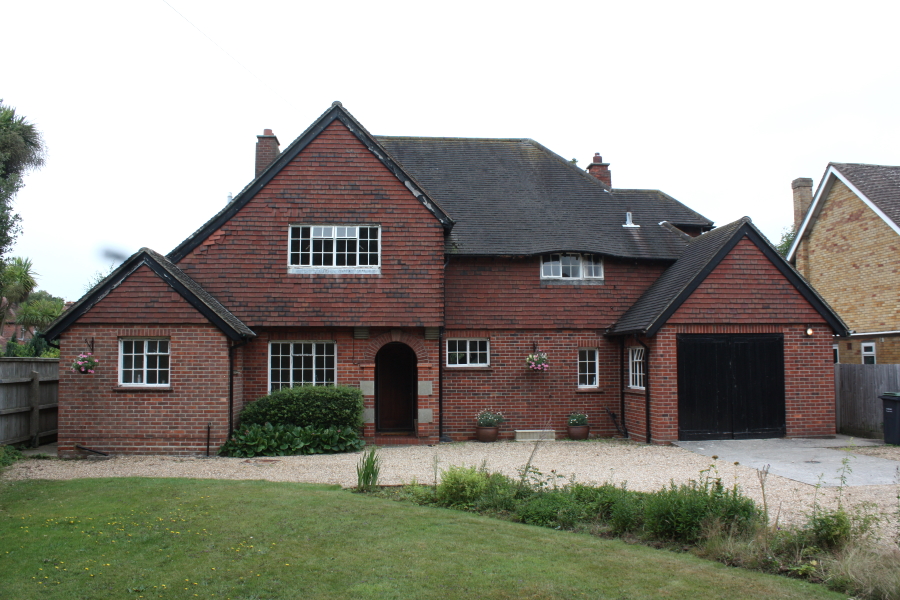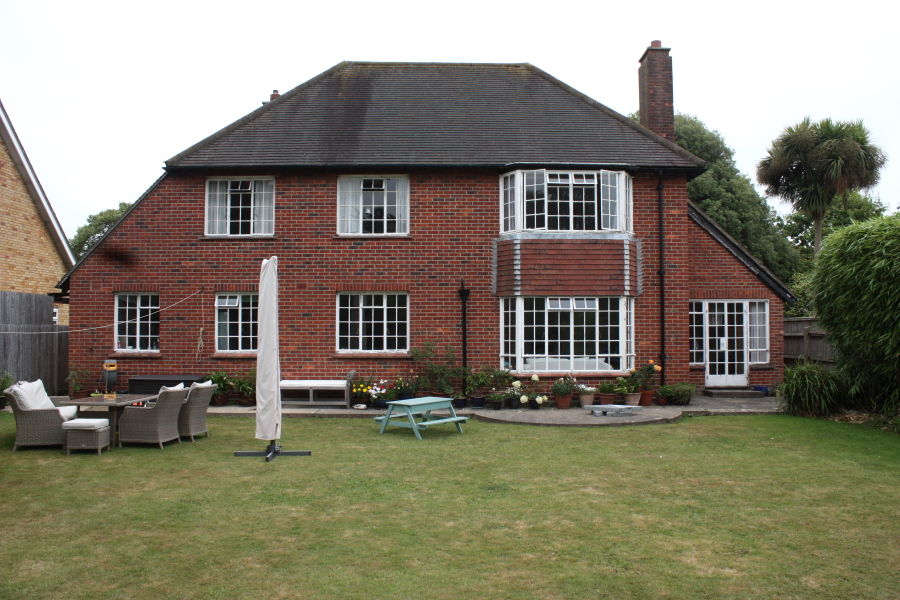We have just gained planning permission for the extension of a 1950s house that was built to an individual design with some great Arts and Crafts design features. Our proposal which extends the property to the rear will add 80m2 of accommodation over two floors.
 Our clients who we have worked with on their previous period property were clear that the proposal could not impact on the existing Arts and Crafts style frontage of their new home.
Our clients who we have worked with on their previous period property were clear that the proposal could not impact on the existing Arts and Crafts style frontage of their new home. The homeowners were also keen that the work would respect the original design, but be carried out in a way that meets their family lifestyle. Whilst the existing house (shown above) features vertical tile hanging, handmade bricks, a cantilevered upper storey, a brick entrance arch, multiple gables and an eyebrow window and dormer window, the rear of the property (shown below) is quite plain by comparison.
The homeowners were also keen that the work would respect the original design, but be carried out in a way that meets their family lifestyle. Whilst the existing house (shown above) features vertical tile hanging, handmade bricks, a cantilevered upper storey, a brick entrance arch, multiple gables and an eyebrow window and dormer window, the rear of the property (shown below) is quite plain by comparison.
 Our response was to design the extension as a group of differing height and depth gables that step out towards the northern side boundary which will also include a curved on elevation roof slope. This approach of stepping the building out along the rear allows the introduction of wrap around glazing to the extended 55m2 kitchen and family room.
Our response was to design the extension as a group of differing height and depth gables that step out towards the northern side boundary which will also include a curved on elevation roof slope. This approach of stepping the building out along the rear allows the introduction of wrap around glazing to the extended 55m2 kitchen and family room.
The existing house which is very much in its original as built condition will benefit from a a full renovation and internal reorganisation. The kitchen and dining room will be combined and extended as will the living room. Meanwhile the hall will be opened up to an adjacent study. On the first floor, three bedrooms will be extended with the master bedroom gaining an ensuite and vaulted ceilings.
Our well thought through design and clear drawings and proposals presented no obstacles during the course of the planning application, with the planning office at Gosport Borough Council being able to approve the plans without delay under delegated powers.
If you have a similar project in mind, visit our Contact page to start a conversation about your ideas.