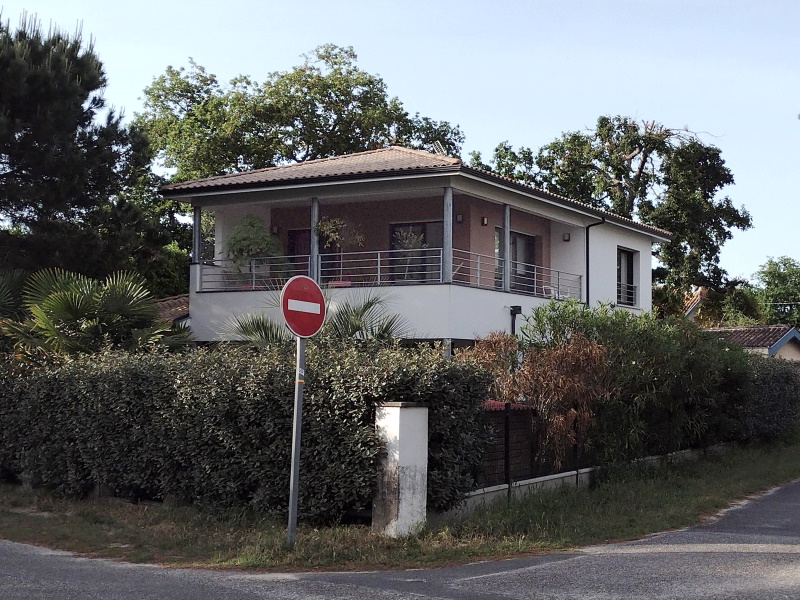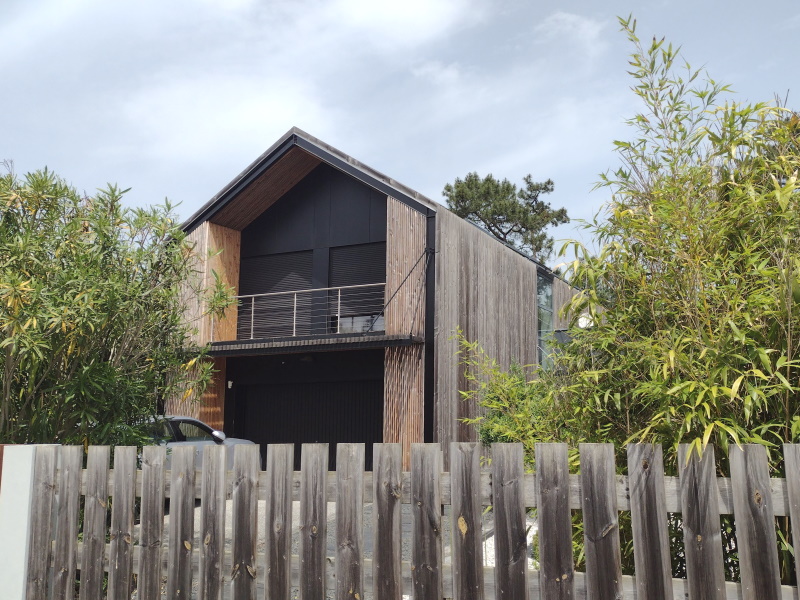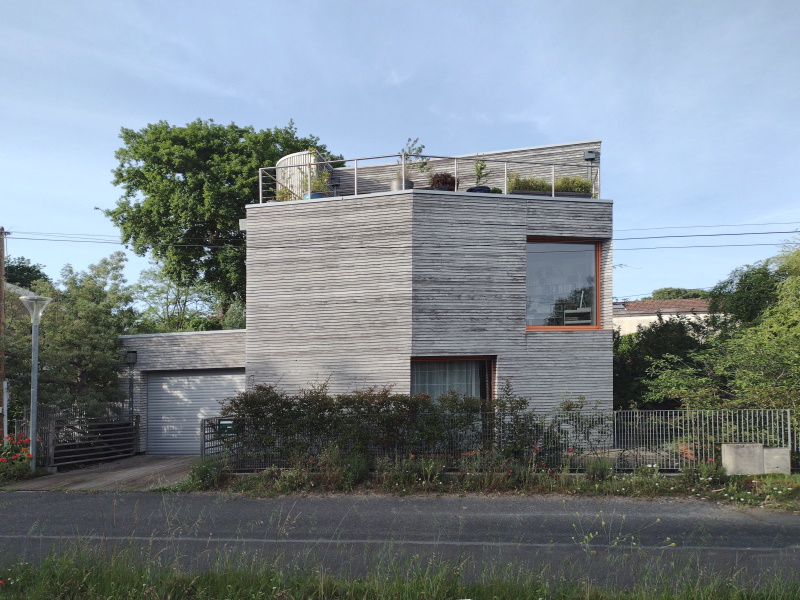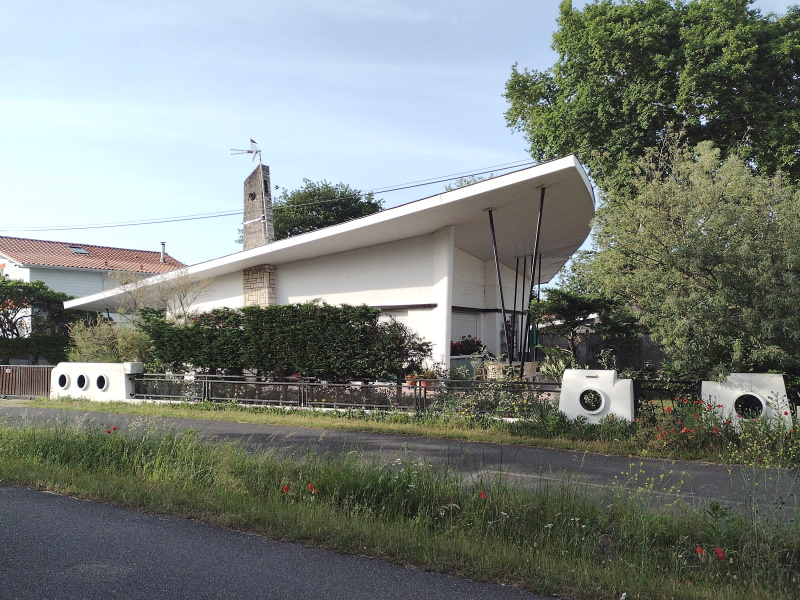We are just back from a trip to the south of France where we came across a group of homes that seamlessly incorporate external leisure spaces in their architectural design. We have always had a passion for houses that blend inside living spaces with the surrounding garden and these homes achieve that with differing approaches. We just couldn’t resist taking a few snapshots to share the beauty of these designs.

This traditional beauty incorporates a first floor balcony area beneath the main hipped roof, as a result, users of the balcony are shaded from the sun and rain. We like the way that the balcony walls, which are a differing colour, are set back, resulting in great visual interest and a reduction in bulk of the upper storey. The first floor balcony planting helps merge the house into the garden. It is easy to see how this balcony could be used for alfresco dining or simply whiling away a lazy afternoon.

In a similar way to the first house, this contemporary home incorporates a first floor balcony beneath the shade of the main roof. We like the way the design of this balcony, which is set back from the front elevation, provides privacy to anyone using it from the side boundaries. We actually incorporated a very similar balcony in a design that we undertook for a client a few years back in Hill Head. The resultant space makes a great outside private retreat for sipping a morning coffee, watching a sunset, or simply enjoying a storm under cover.

This contemporary design incorporates a roof top balcony. The design effectively extends the garden over the full footprint of the house, which is great for a small plot. The balcony design has a privacy screen wall to the rear and the sheer size of the deck area means that planting and a large sofa or dining area could comfortably be accommodated.

Lastly, this 1960s classic bungalow was our favourite. We have written before about our love for modernist bungalows and this particular gem has an abundance of stylish features. The oversized mono pitched or shed roof provides shady areas, which also provide protection from rain to the areas beyond the external walls, doors and windows of the home, reminiscent of the shelter provided by a traditional verandah or American porch. The architectural design of the roof and the elegant structural posts create great visual interest to the property, whilst providing a vast flexible space for both lounging and dining. We also like how the inside / outside space is further blurred by the fencing at the road that incorporates sections of wall that reinforce the architectural design of the bungalow.
When designing a balcony or outside covered area as part of a bigger scheme, there are many things to consider. If you have a similar project in mind, visit our Contact page to start a conversation about your home and ideas.