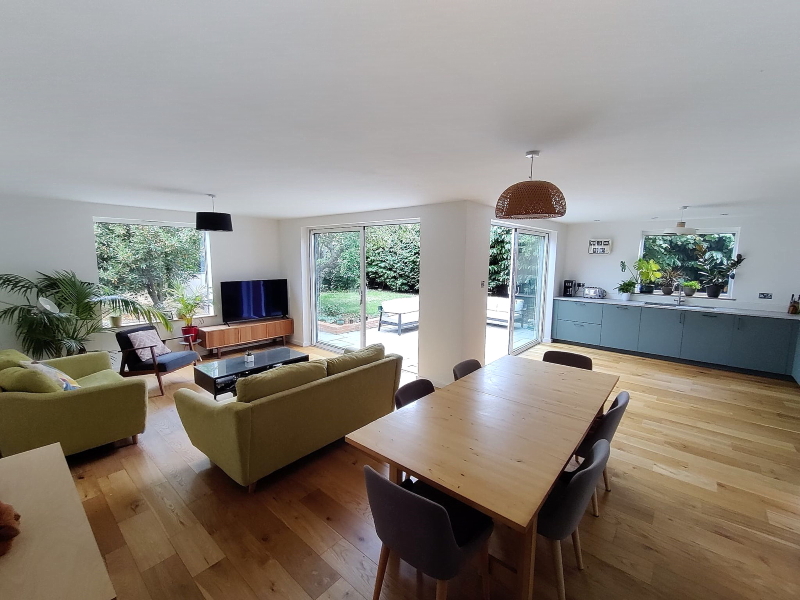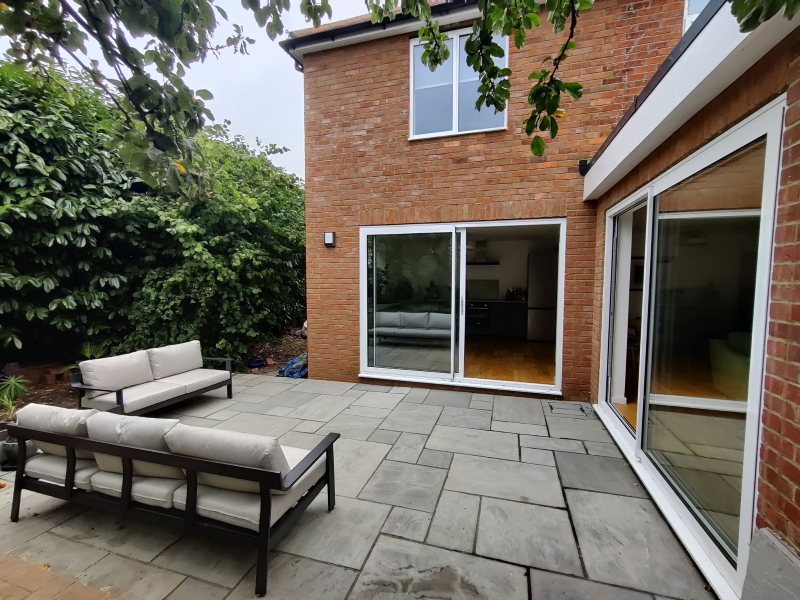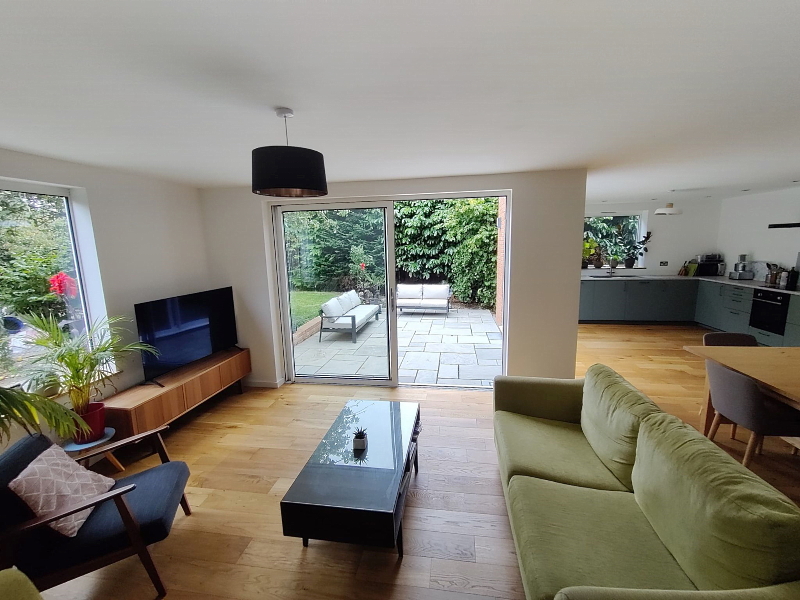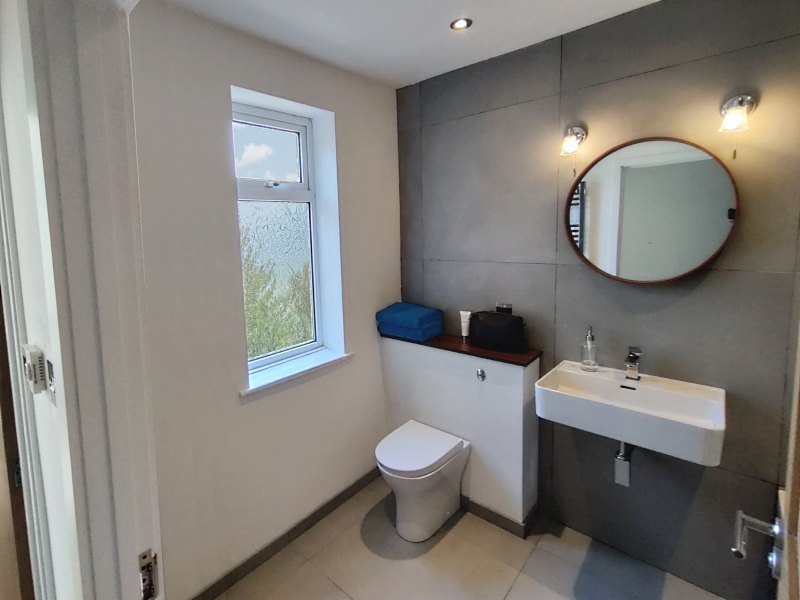The two storey side extension and internal remodelling on a semi-detached house in Reading, Berkshire that we designed for a young couple is now complete and we have been along to have a look.

Despite initial opposition from the planning authority, who had argued that the extension was too large, we were able to gain planning and detailed Building Regulation permission to help make our clients dream home come to fruition.

On the ground floor, the original central kitchen was divided up to increase the width of the hallway and create a utility room and WC. The two storey extension extended the original living room and the kitchen was relocated into the extension, to create a large 48m2 L shaped open plan living space and kitchen with tall patio doors looking out onto the garden.

At first floor level a master bedroom with with ensuite was added and the bathroom layout reconfigured.

In total, the floor area of this now lovely home has increased by 36% by adding 35m2 of floor space to the original 103m2 house. If you have a similar project in mind, visit our Contact page to start a conversation about your home and ideas.