Journal
Tips, advice, views and news from the Space and Style team.
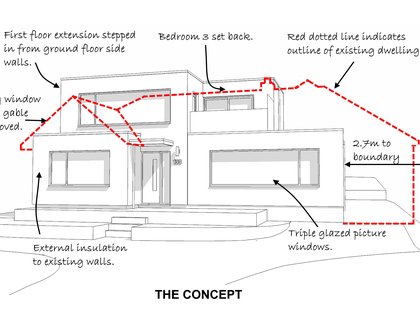
14th May 2025
Planning to create contemporary flat roof house granted in Guildford
Adding 75m2 of living space to a small property in the countryside is never easy and turning it into a contemporary flat roof house just increases the obstacles. So we …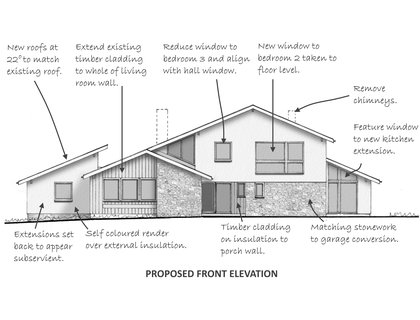
6th February 2025
Planning permission granted to extend mid-Century house in Oxford
We have just gained planning permission to extend, improve and carry out a full retrofit on a tired midcentury house in Oxford. Our proposal will add 97m2 creating a 59m2 …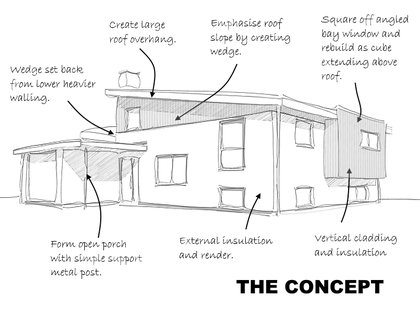
5th August 2024
Planning & Building Regulation permission granted on split level mid-century house in Gosport
Carrying out a retrofit and renovation on an individual mid-century home can be tricky. With the house also being split level and in a prime position, the challenge can be …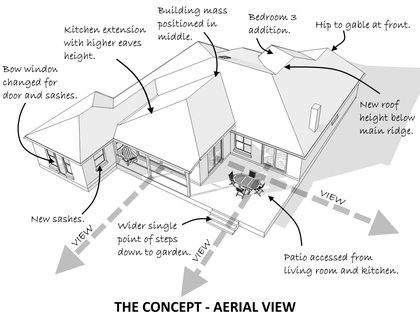
21st May 2024
Planning granted in Titchfield Conservation Area
We have just gained planning permission to extend, remodel and renovate a large 1980s bungalow in the Titchfield Conservation Area. Our proposal will see the complete external appearance of the …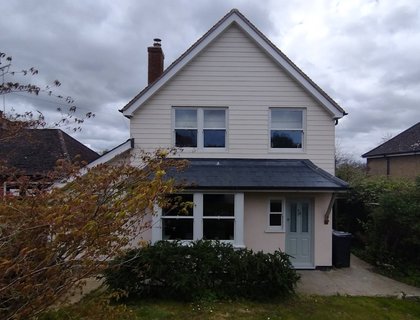
30th April 2024
Farnham house transformation now complete
The extension and subtle remodelling project that we undertook on a house in Farnham, Surrey is now complete. Our clients who had lived in their 1930s house for a number …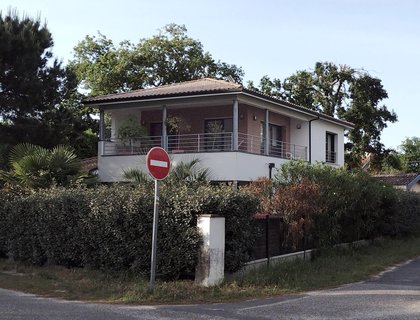
16th October 2023
Alfresco Living: Homes that embrace the beauty of outdoor spaces
We are just back from a trip to the south of France where we came across a group of homes that seamlessly incorporate external leisure spaces in their architectural design. …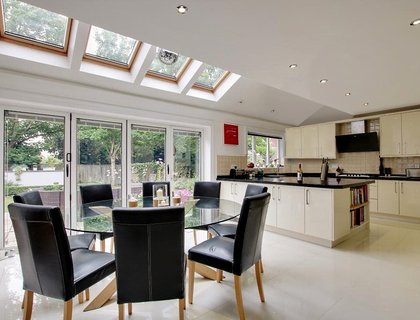
16th March 2023
Four ways to achieve an open plan social kitchen
Open plan kitchens provide a flexible way of living, a great space for family and friends to come together which is not possible in older style UK homes which have …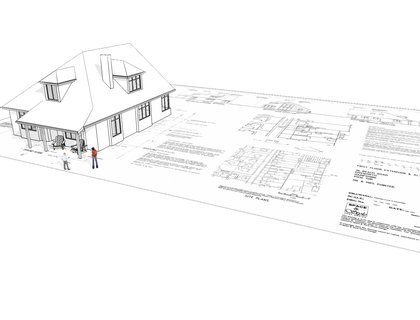
27th December 2022
Planning permission granted in Emsworth
We have just gained planning permission and Building Regulation consent to remodel a pre-war bungalow in Emsworth. The proposal will see the roof raised to create a 51m2 master bedroom …
22nd November 2022
Nigel gives expert advice in Grand Designs Magazine
In December's issue of Grand Designs Magazine, Nigel gives expert tips and advice on aesthetics and planning in a feature on double height extensions.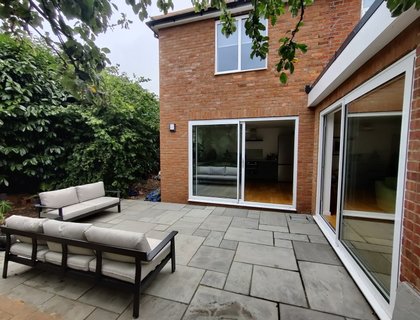
8th September 2022
Reading extension now complete
The two storey side extension and internal remodelling on a semi-detached house in Reading, Berkshire that we designed for a young couple is now complete and we have been along …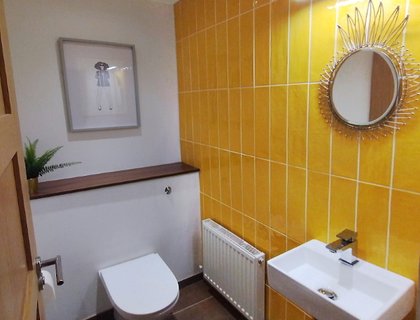
29th August 2022
7 Principles of WC design
When extending or remodelling the ground floor layout of a house, we often need to create or relocate a ground floor cloakroom. For the over 20 years, WC facilities have …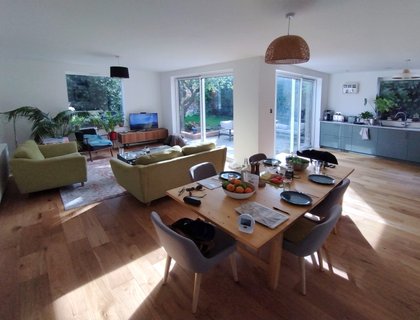
3rd May 2022
Reading project nearing completion
As it is now nearing completion, we have just had a peek at the extension that we designed on a house in Reading. The two storey addition and alterations created …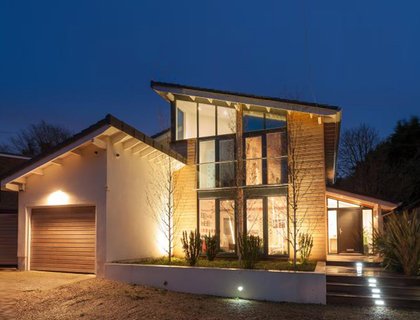
26th April 2022
Good design is a great investment
When extending or remodelling an existing house or bungalow, good design on what is likely to be the homeowners greatest asset is a great investment.With good design just a Google …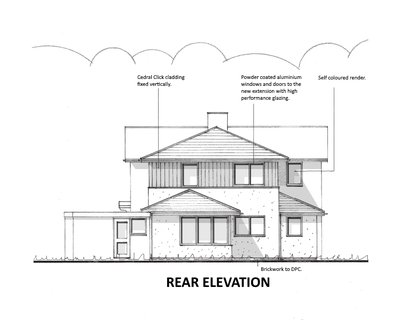
27th January 2022
Planning permission granted in Fareham
We have just been granted planning permission for the extension of a house in Fareham in a very quick time. Our carefully planned design concentrates the two storey section of …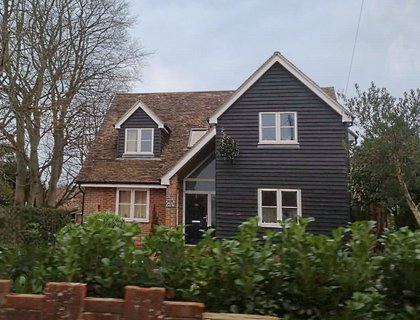
17th December 2021
Titchfield remodelling project underway
The remodelling project that we undertook on a house in Titchfield, Hampshire is progressing rather nicely. Our clients who are experienced self builders and had previously worked with us on …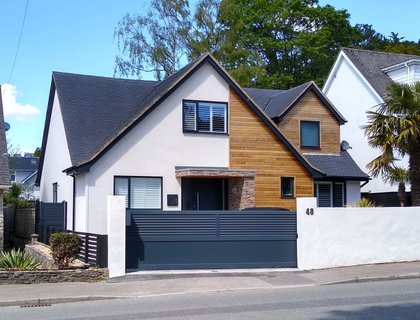
20th May 2021
Poole remodelling project completed
The subtle remodelling project that we undertook on a house in Poole, Dorset is now complete. Our design improved the internal layout of the property and updated the external appearance …
13th April 2021
In My Yard
For anyone undertaking small projects, we have just come across and used a great new site that allows tradespeople, self builders or anyone carrying out bigger DIY projects to buy …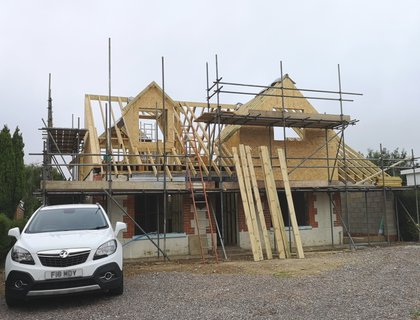
1st January 2021
Grand Design Magazine features our Crofton project
In this months Grand Design Magazine, Caroline Rodrigues explains how inventive design can turn an uninspiring home exterior into an eye-catching facade and features our Crofton project alongside some other …
10th July 2020
Space & Style project shortlisted for Building Excellence Awards 2020
We are pleased to announce that our Crofton Lane project in Stubbington, Fareham has been shortlisted as a finalist for the "Best extension or alteration" category in the South East …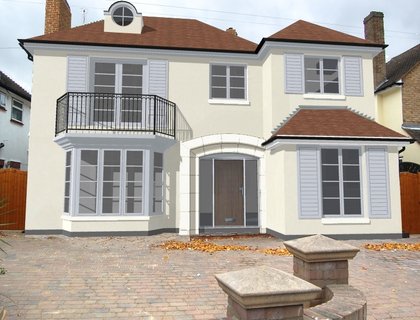
22nd May 2020
Remote design service
With the need to protect ourselves and our clients during the current Covid19 pandemic and regular enquiries for work in areas beyond our usual work area, we are fortunate in …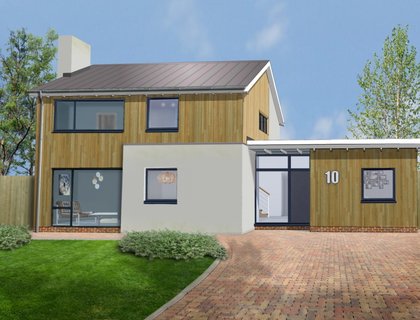
12th March 2020
Planning Success in Gosport: A Modern Transformation for a 1960s Estate Home
We’re pleased to announce that planning permission has just been granted for the extension and subtle remodelling of a 1960s estate house in Gosport.Estate homes from this era can present …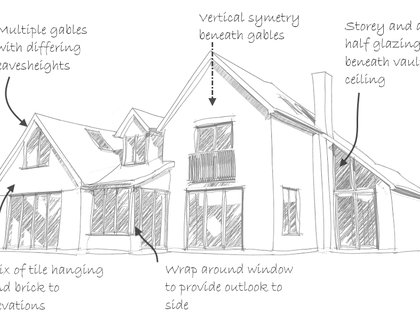
5th October 2019
Planning granted in Alverstoke
We have just gained planning permission for the extension of a 1950s house that was built to an individual design with some great Arts and Crafts design features. Our proposal …
29th September 2019
Modernist bungalows
We are just back from a trip to Palm Springs that helped us fall in love with bungalows and particularly modernist flat roofed bungalows. To make it absolutely clear, we …
30th July 2019
Work underway in Crofton
The remodelling project on a bungalow in Stubbington, Hampshire that we gained planning permission for at the end of May is now well under way. The project will see the …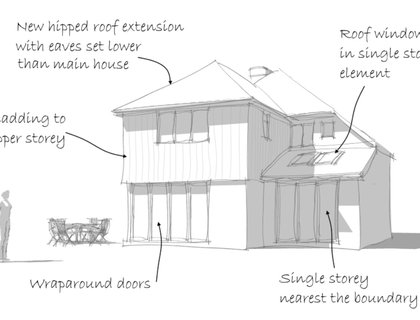
26th February 2019
Planning granted in Warsash
We are pleased to announce that we have just gained planning permission for the extension of a 1950s detached house in Warsash, Southampton that will transform the interior layout. Our …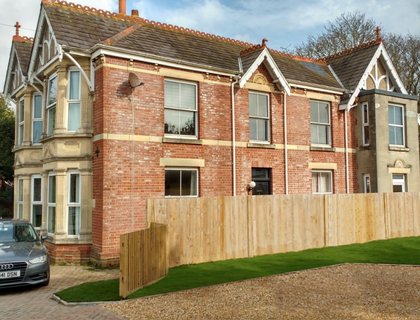
11th January 2019
Planning permission granted in Hampshire
We are pleased to have just gained Planning and detailed Building Regulation permission for the extension and internal remodelling of this Victorian house in Hampshire. Our design will see the …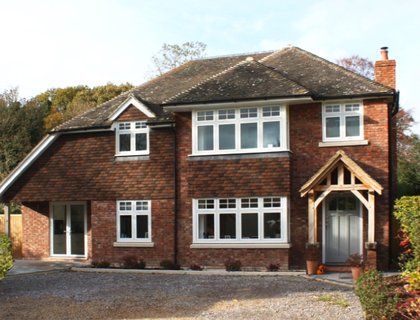
30th November 2018
Winchester remodelling project nearing completion
We are pleased to report that the scheme that we designed for the remodelling and extension of a rundown 1950s house in the Winchester district has now been completed. When …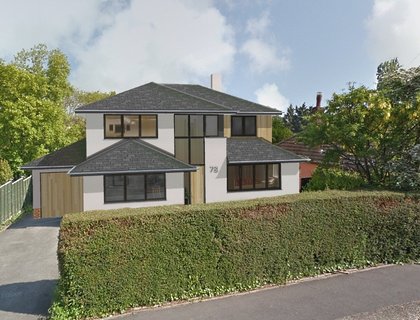
27th September 2018
Planning granted in Fareham
We are pleased to announce that we have just gained planning permission for the remodelling and extension of a 1960s bungalow in Fareham which will transform it into a a …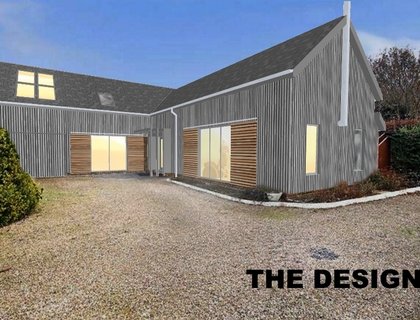
28th August 2018
Planning granted in Hill Head
We are pleased to have gained planning permission for an interesting project near the sea in Hill Head, Hampshire. Having worked successfully on two of their earlier projects, our clients …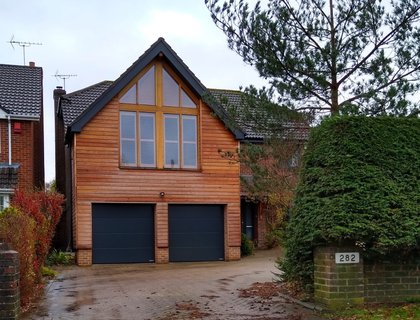
20th August 2018
Burridge extension now complete
We are pleased that the extensions and alterations that we designed last year on a 1980s house in Burridge, Southampton are now complete. Our proposal has extended the house to …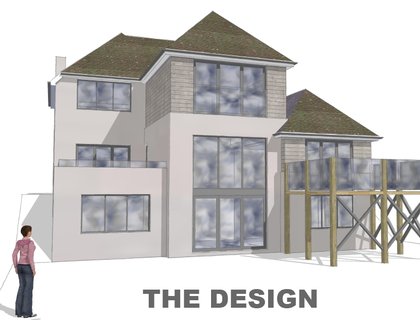
14th March 2018
Planning granted in Alverstoke
We have just gained planning permission for a multiple level contemporary extension on a detached house in Alverstoke, Gosport. The house originally built to an individual design is located on …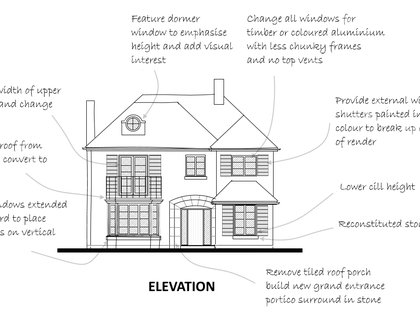
9th March 2018
Remote design service
We have recently been employed to develop ideas for the remodelling of a 1950s house which we have never visited. The project involves working with the footprint of the original …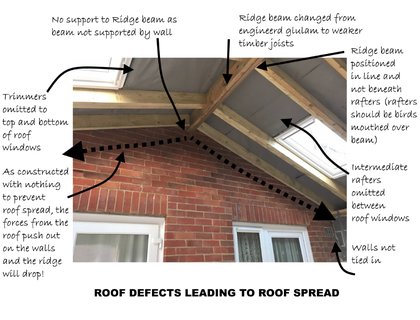
8th February 2018
What happens when the builder goes off-piste?
The problemWe have had a number of instances where during the build the builder has decided to go it alone and change things from our detailed design. In deviating from …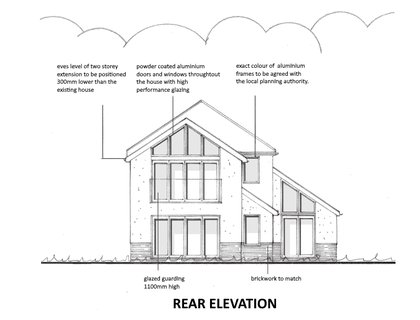
30th September 2017
Planning permission granted in Locks Heath Fareham
Planning permission has just been granted for this single and two storey extension on an older style house that we designed in Locks Heath Fareham. Our design introduces a series …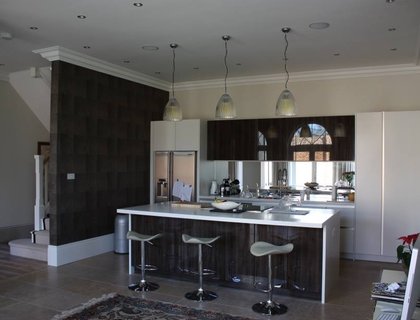
21st July 2017
Planning permission and Building Regulations are valid for three years...
Local authority approvals for Planning permission and Building Regulations are valid for three years. However, gaining permission can take between a few months to the best part of a year …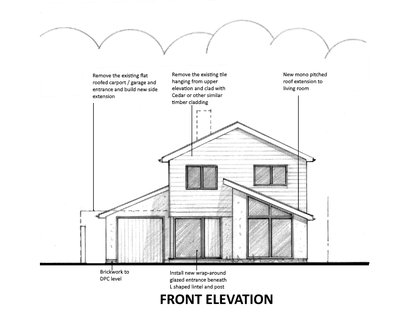
15th February 2017
Planning permission granted in Conservation Area in Reading, Berkshire
We have just gained planning permission to extend and remodel an individual detached 1970s house in a Conservation Area in Reading, Berkshire. Our proposal will not only remodel the property …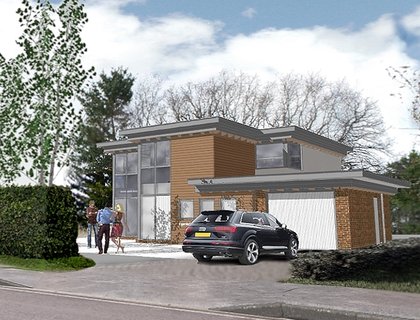
30th November 2016
Planning permission granted in Netley Abbey
We have just been granted planning permission to dramatically remodel a 1970s chalet bungalow near Netley Abbey. Working largely with the existing footprint of the building we created a tailored …
5th May 2016
Space & Style project shortlisted for LABC Building Excellence Awards 2016
The new Eco house that we designed for a self builder in Southampton, has been shortlisted as a finalist in the South East LABC Building Excellence Awards 2016 in the …
30th March 2016
House to Home guide featuring 2 of our projects
House to Home have come up with a free handy guide covering extreme transformations. Of the five showcased projects within the guide, our North Wallington and Isle of Wight projects …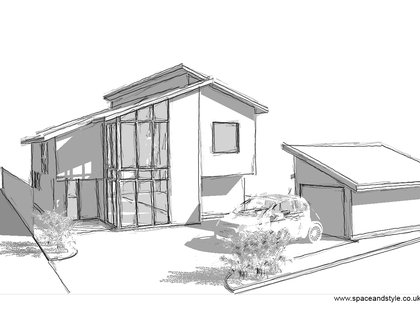
1st March 2016
Self Build & Design Feature
The Eco house that we designed for a self builder in Southampton is featured in April's edition of Self Build & Design magazine. We designed the house to be built …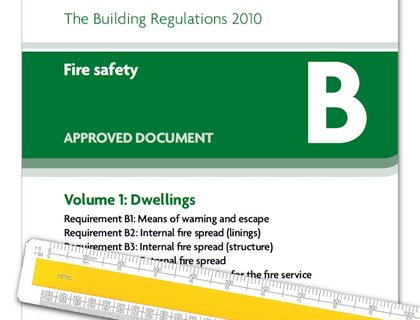
1st December 2015
Conflicts in regulatory requirements
We regularly come across scenarios where there appears to be a conflict between the requirements of one regulation or requirement and another.Requirement B1, Means of warning and escape of the …
1st April 2015
Gosport project featured in Ideal Home magazine
Our pitched roof to flat roof remodelling project that we designed in Gosport is featured in April's edition of Ideal Home magazine with a four page spread on this lovely …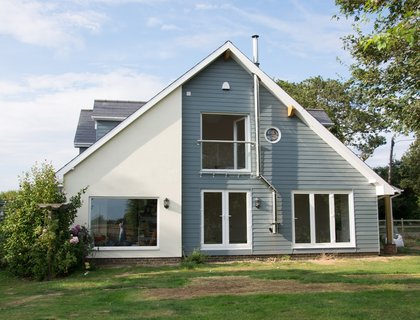
18th November 2014
Rosevale project featured in Self Build & Design magazine
Our Rosevale transformation of a tired bungalow into an airy New England style house has a 7 page feature in December's Self Build & Design magazine.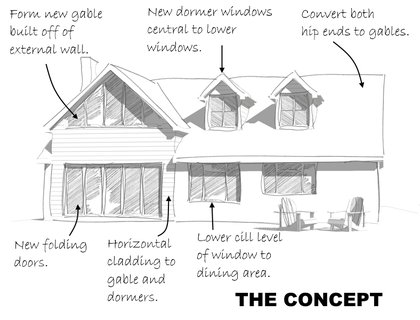
1st October 2014
Planning permission granted in Hayling Island
We have just gained permission for the extension and remodelling of a chalet bungalow on Hayling Island, Hampshire. Freeing up space by the creation of a whole new floor above …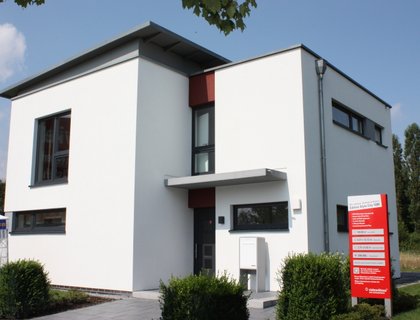
8th September 2014
England v Germany – The Property Game
The Property Ladder On a recent visit to Germany I was reminded of the stark differences between the German housing system and our own. In the UK people are encouraged …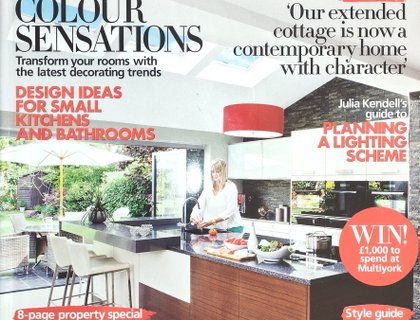
3rd September 2014
Coach house featured in Real Homes magazine
The Remodelling & Extension project that we carried out on a Georgian coach house in Titchfield is featured in this months September's Real Homes magazine.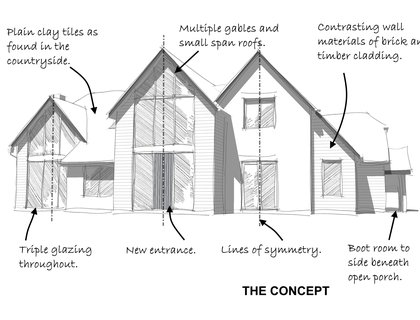
19th August 2014
Planning permission granted in the South Downs National Park
We are pleased to have gained planning permission for the extension and transformation of an existing house in the South Downs National Park. The remodelled house will have an open …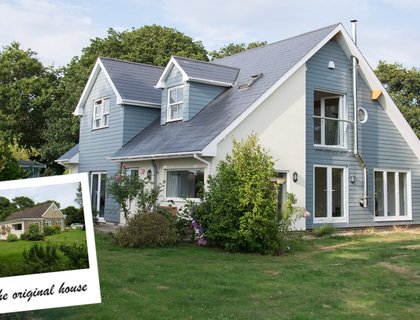
31st July 2014
Rosevale transformation nearing completion
The wrap has now come off of Rosevale which is our transformation of a tired bungalow into a beautiful New England Style Home.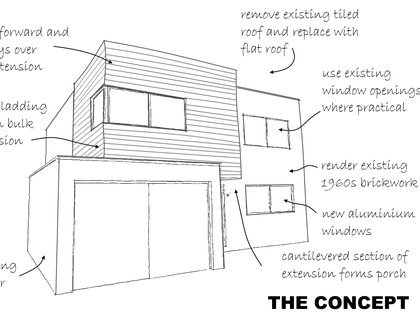
27th December 2013
Work nearing completion on house transformation in Gosport
Work is now nearing completion on our radical transformation of a 1960s estate house using projecting and cantilevered cubes in contrasting materials to form a contemporary home. The project has …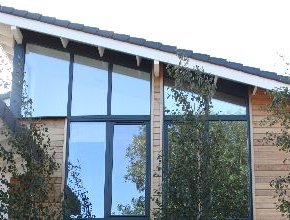
20th December 2013
Work is now complete in Fareham
Work is now complete on the remodelling of this 1950's split level house in Fareham, to form this contemporary home. Visit the portfolio page for full details.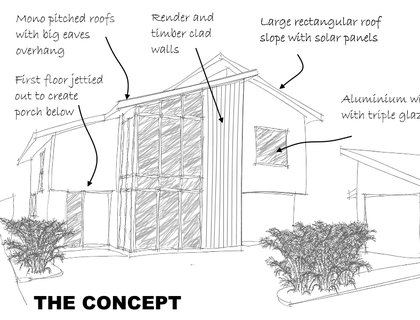
29th November 2013
Planning permission granted in Warsash
We have recently gained planning permission from Fareham Borough Council for a contemporary eco-house on a single plot in Warsash.
8th November 2013
Coach house project completed
Work has recently been completed on the sympathetic extension and renovation of this historic coach house between Stubbington and Titchfield. Read more on our Facebook Page.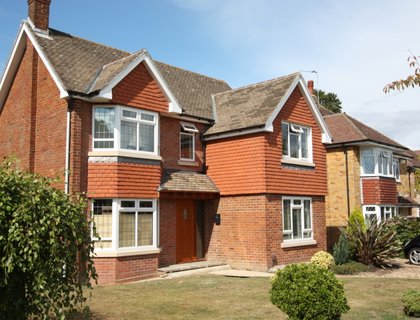
10th September 2013
Paddock remodelling & extension project underway
The remodelling project in a traditional style that we undertook on a house in Gosport, Hampshire is progressing rather nicely. Our proposal turns what was a modest two bedroom 1960s …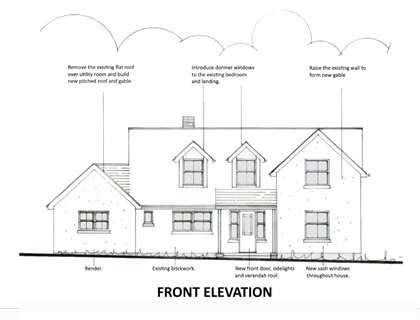
18th July 2013
Planning permission granted in East Grinstead
We have just gained permission for the remodelling and extension of a house in the south London Green Belt area. The proposal will convert the property in East Grinstead which …
10th May 2013
Permitted Development - The Changes 2013
The new rules For a three year period between the end of May 2013 and 30th May 2016 it may be possible to build single storey extensions to the rear …
24th February 2013
Are you building a house or a home?
Nostalgia v Architecture Many people feel a sense of familiarity, warmth and welcomness from old buildings that they do not experience with modern architecture, these people would say that they; …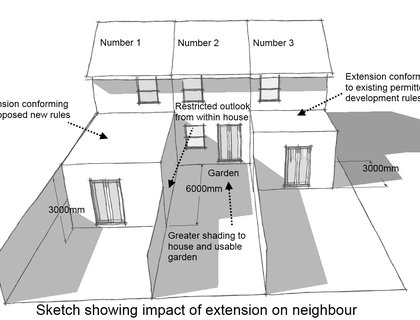
12th December 2012
Why the Governments changes to Permitted Development are not such a great idea - Planning changes
The changes At the end of the summer the Government announced in a blaze of publicity that for one year only the rules on Permitted Development (work that can legally …
11th September 2012
Form follows function
We all know that the planning system has an impact on the final design of a home extension or new house project and not necessary in a beneficial way, but …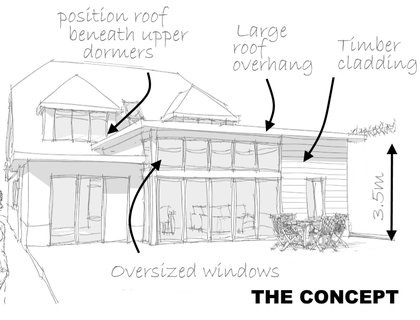
8th August 2012
Planning permission for contemporary extension granted in Warsash, Hampshire
We have just gained planning permission from Fareham Borough Council for a striking new extension to the rear of a chalet bungalow in Warsash, Hampshire.This contemporary addition will create an …
29th June 2012
Knock down or rebuild?
When undertaking a large project such as remodelling or the heavy extension of an existing house, the question that often arises is; wouldn't it be better to knock the lot …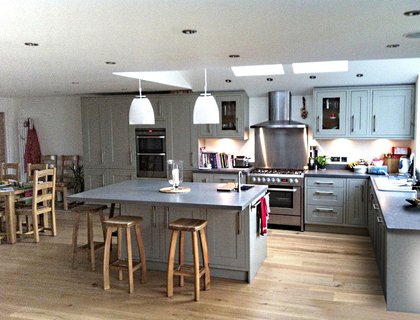
15th May 2012
Small space big on style
Small home extensions when carried out with clever internal remodelling can create dramatic open plan layouts. These new internal spaces are best when they benefit from additional natural lighting and …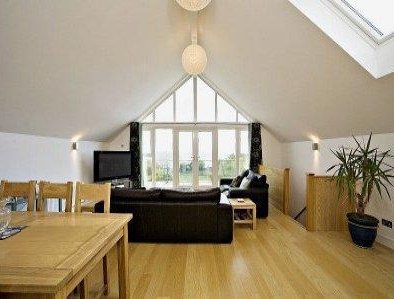
25th March 2012
Open plan layouts
The trend for modern open plan interior floorplans in British homes continues. In the last couple of years every one of our clients who has planned an extension has made …
22nd March 2012
House Beautiful Feature
We are delighted to see that the remodelling and extension project that we carried out on a house in Farnham is featured in April's edition of House Beautiful magazine.
26th January 2012
What is the difference between planning and building control?
When it comes to gaining consent for their project, many people are confused about the regulatory roles of their local council. Most people are aware of planning, but often don’t …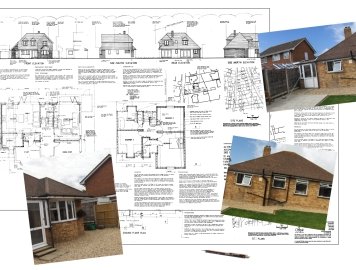
2nd January 2012
A coordinated approach to design
When owners of older homes plan improvements, they all too often set about redecorating, installing a new kitchen or bathroom, or adding an extension onto a space that was designed …
19th November 2011
Does a 100% success rate with planning applications mean that the architect is any good?
Like it or not, applying for planning permission is a bit of a gamble as to whether permission will be granted or not. However, some architectural practices boast that they …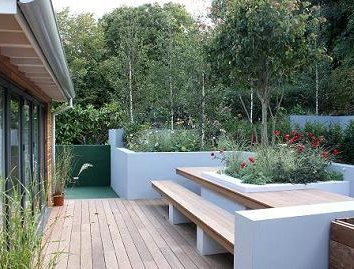
15th September 2011
Outdoor Space and Style
The trend started in the USA for gardens to be designed as rooms, which can be an extension of the home during mild weather is catching on in Britain. Homeowners …
19th August 2011
Public sewers and extensions
At a time when the Government is reducing public expenditure whilst committing itself to reducing red tape, it is surprising to learn that the coalition has introduced legislation to transfer …
20th July 2011
Why you should avoid changes to the design once work is underway
OK, so you have all of your permissions, the builders are halfway through the job when you suddenly have a change of mind. On the face of it, the changes …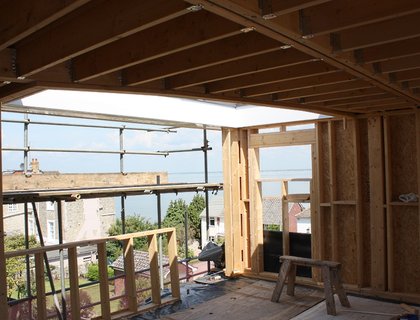
7th July 2011
Planning appeal won on the Isle of Wight
The remodelling scheme on the Isle of Wight that we won on appeal is now well underway. The project uses an onsite fabricated timber frame construction that keeps loads down …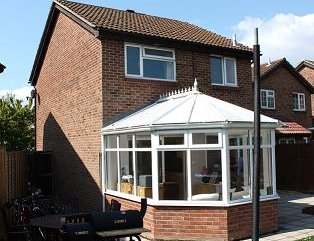
22nd June 2011
The things the conservatory guys won’t tell you
Many families wanting to provide additional living space by increasing the size of their home turn to a conservatory company for the solution. But are the nice guys in suits …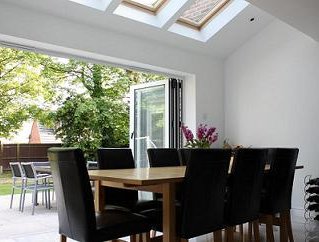
3rd June 2011
Is now a good time to extend?
With the economic outlook uncertain and the recovery from the recession stumbling along, first impressions might suggest that now is not be a great time to sink more money into …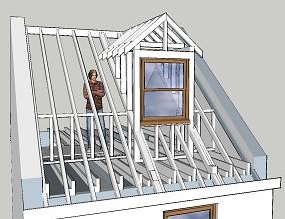
7th May 2011
An introduction to loft conversions
The benefitsLofts are one of the most underutilised areas of a house and if space is at a premium they can usually be converted into living accommodation for less than …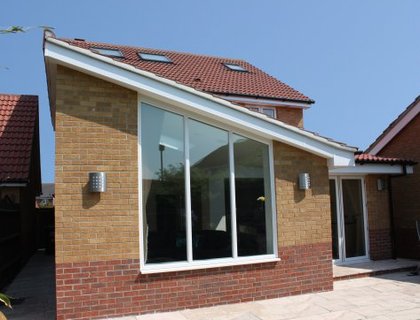
5th April 2011
Lee-on-the-Solent project completed
The single storey extension that we designed on a house in Lee-on-the-Solent is now complete. Our proposal replaced an older style conservatory with an L shaped extension with vaulted ceilings …
28th March 2011
Is this the most beautiful house in Britain?
Polesden Lacey, built to impress A visit to Polesden Lacey in Surrey, transports the visitor to a more glamorous era. In the early 20th Century the house was remodelled for …
7th March 2011
Do great houses like fine wine get better with age?
Old money patina A well built house can with the passing of time take on a character, aesthetic appeal and patina that simply can’t be faked. Period properties that have …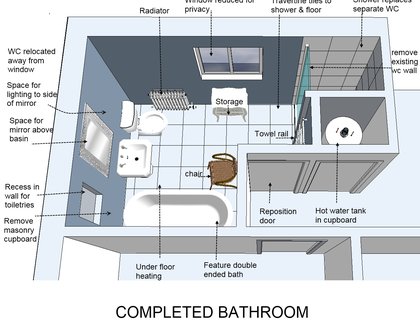
20th February 2011
Bathroom Bliss
Bathrooms are the one area in the house where good design really matters. Relaxing, bathing, brushing teeth, and storage all need to be accommodated in an area that is warm, …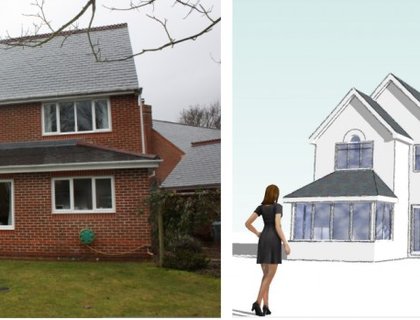
5th February 2011