We are just back from a trip to the south of France where we came across a group of homes that seamlessly incorporate external leisure spaces in their architectural design. We just couldn’t resist taking a few snapshots to share the beauty of these designs with you.
Read more →

We have just gained planning permission and Building Regulation consent to remodel a pre-war bungalow in Emsworth. The proposal will see the roof raised to create a 51m2 master bedroom and ensuite, whilst the ground floor will be reorganised to create among other things a 46m2 kitchen and family room. The design introduces large areas of glazing at both ground and first floors overlooking the garden. Contact us if you also wish to bring your plans to life.

In December's issue of Grand Designs Magazine, Nigel gives expert tips and advice on aesthetics and planning in a feature on double height extensions.
Read more →
As it is now nearing completion, we have just had a peek at the extension that we designed on a house in Reading. The two storey addition and alterations created a large L shaped kitchen and living space, utitity room and WC on the ground floor and a master bedroom and ensuite on the first floor. The work has largely been carried out by the owners who took a very hands on approach to create this beautiful home.
Read more →
We have just been granted planning permission for the extension of a house in Fareham in a very quick time. Our carefully planned design concentrates the two storey section of the rear extension in the centre of the plot with lower single storey elements beyond. Our well thought through design helped ensure the proposal would have no adverse impact on neighbouring properties which helped with the speed of the decision.
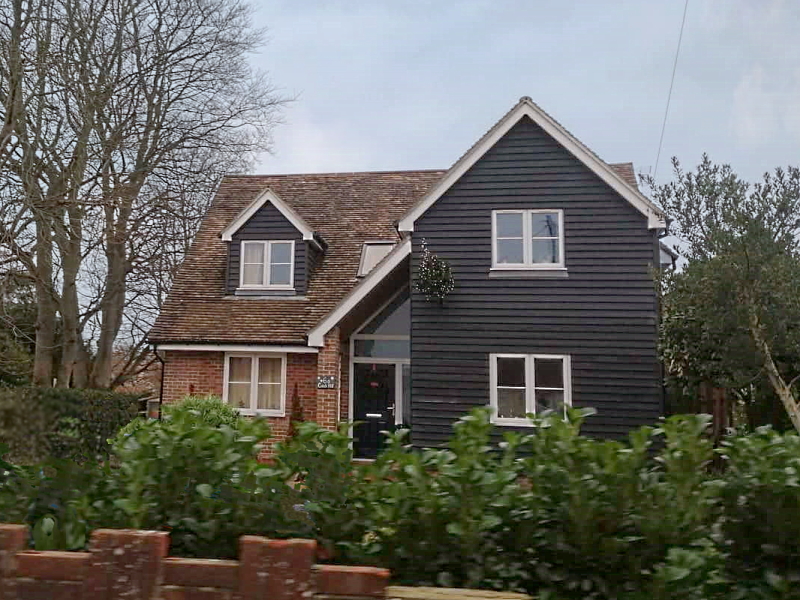
The remodelling project that we designed for a house in Titchfield, Hampshire is progressing rather nicely. You can check out the great work that our clients have been undertaking on our journal post.
Read more →
The remodelling project that we designed on a chalet bungalow in Poole, Dorset is now complete.
Read more →
In this months Grand Design Magazine, Caroline Rodrigues explains how inventive design can turn an uninspiring home exterior into an eye-catching facade and features our Crofton project alongside some other great transformations.
Read more →
We are pleased to announce that our Crofton Lane project has been shortlisted as a finalist for the best extension or alteration in the South East Local Authority Building Control Awards 2020. The LABC Regional Building Excellence Awards recognise quality in all types of building project. You can find out more about this great little project on our portfolio page.
Read more →
With the need to protect ourselves and our clients during the current Covid19 pandemic and regular enquiries for work in areas beyond our usual work area, we are fortunate in being able to offer a remote design service.
Read more →
We have just gained planning permission to extend and remodel a 1960s house in Gosport. The extension will replace existing older style flat roofs with a modern flat roofed extension that will have 2.7m ceiling heights and a large eaves overhang. Internally the extension will open up to the existing kitchen and dining room to create a 44m2 kitchen and family room opening onto a verandah. Elsewhere a master bedroom suite, utility and gym will be added and the internal arrangements will also see the staircase and third bedroom relocated. Externally the house will be remodelled to match the great new layout.
Read more →
We have just gained planning permission for the extension of a 1950s house that has been built to an individual design with some great Arts and Crafts design features. Our proposal which extends the property to the rear will add 80m2 of accommodation.
Read more →
The remodelling project on a bungalow in Stubbington, Hampshire that we gained planning permission for at the end of May is now well under way. The project will see the bungalow extended to the rear and another storey added to create a modern family home. Once more our well thought through design and clear proposals gained the support of the local planning authority who were happy to approve the application despite local objections.
Read more →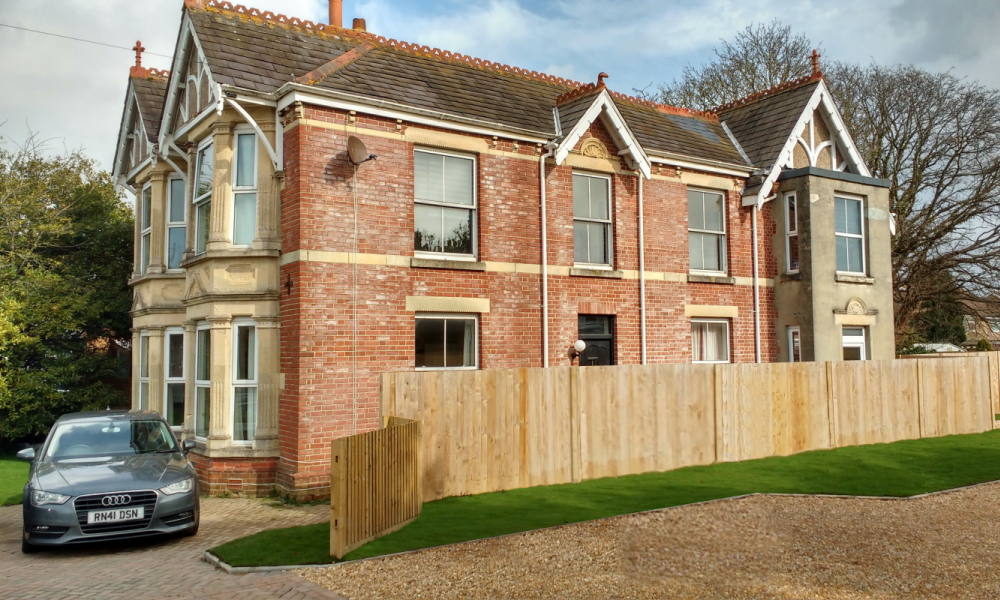
We are pleased to have just gained Planning and detailed Building Regulation permission for the extension and internal remodelling of this Victorian house in Hampshire. Our design will see the internal layout of the property altered to increase the size of the hall, the kitchen extended to create a spacious open plan kitchen / living space and the first floor rearranged to form three bathrooms and four double bedrooms. Our attention to detail helped ensure a speedy approval and will allow this beautiful period property to be brought in to the 21st century for a growing family.
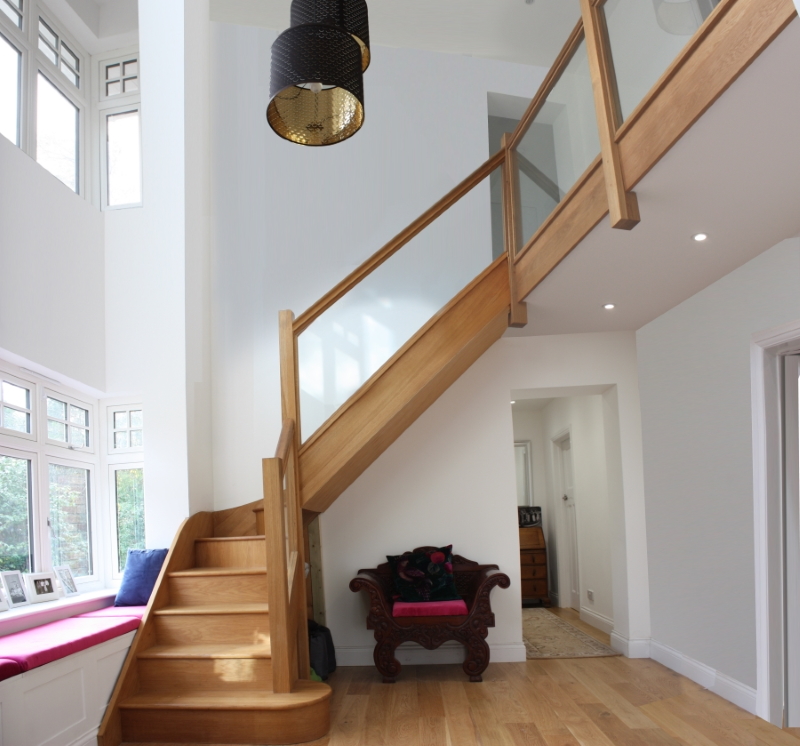
We are pleased to report that the scheme that we designed for the remodelling and extension of a rundown 1950s house in the Winchester district has now been completed. Our challenge was to come up with a solution that breathed new life into the house, whilst maintaining its charm and character.
Read more →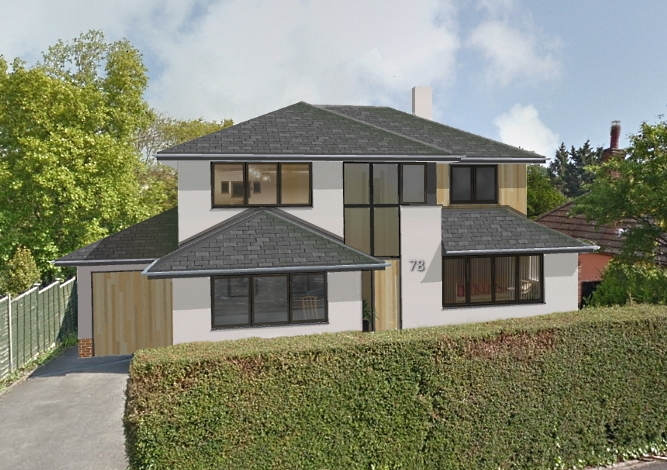
We are pleased to announce that we have just gained planning permission for the remodelling and extension of a 1960s bungalow in Fareham which will add 100m2 of floor area and will transform it into a a contemporary house.
Read more →
We are pleased to have gained planning permission for an interesting project near to the sea in Hill Head, Hampshire. Our design will create a contemporary barn style property with a double height hallway with galleried landing, oversized windows with sliding shutter doors and acres of natural wood cladding. The property will increase by 151m2 at first floor level with the finished overall internal floor area of the living accommodation over the two floors being 274m2 .
Read more →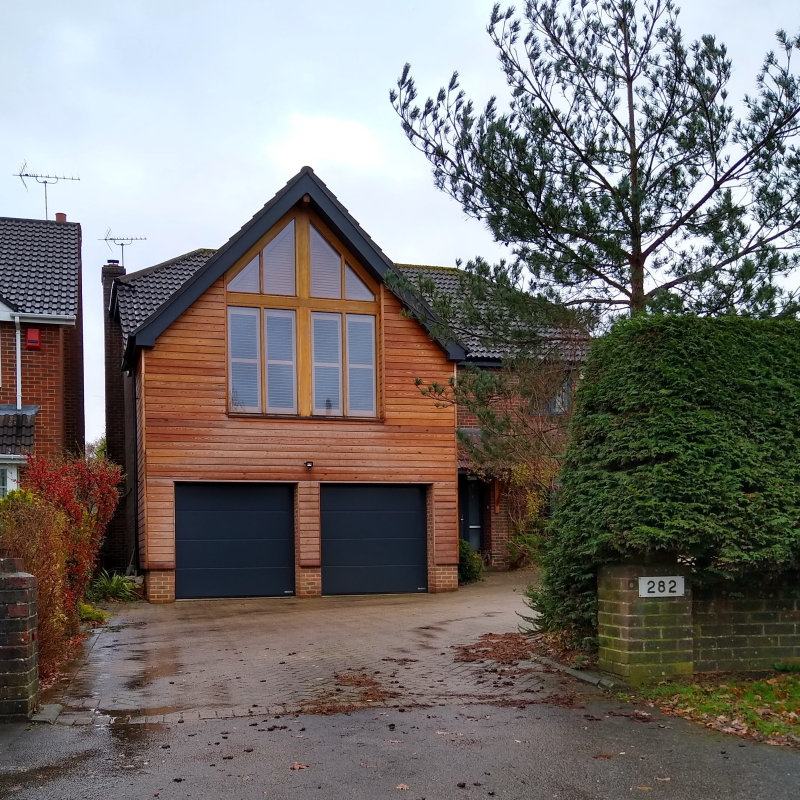
The extension that we designed on a 1980s house in Burridge is now complete. We carefully designed the front extension to replace the earlier clumsy dormer and in doing so increase the floor area of the garage and master bedroom above. Read our Journal post for more details.
Read more →
We are pleased to have gained planning permission for a multiple level extension on a house in Gosport. The garden to the rear of the house drops away with a steep bank which meant that linking the ground floor of the property with the lower garden level was crucial to the design. Our solution creates a cellar, level with the rear garden and a double storey family room to link the existing ground floor with the garden.
Read more →
We have recently been employed to develop ideas for the remodelling of a 1950s house which we have never visited. The project involves working with the footprint of the original property to re configure the front elevation of the house to give it a more interesting and homely feel with loads of kerb appeal. We can now offer this remote design service across the whole of the country.
Read more →
We have had a number of instances lately where the builder has decided to go it alone and change things from our detailed design. Read our take on it in our journal post "What happens when the builder goes off-piste?"
Read more →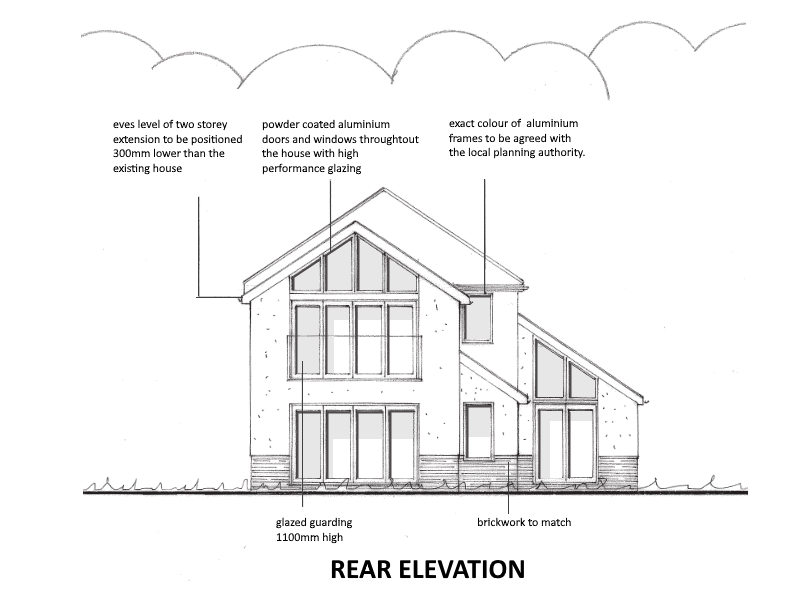
Planning permission has just been granted for this single and two storey extension on an older style house that we designed in Locks Heath Fareham. Our design introduces a series of glazed gable and half gable roofs that will bring light into the remodelled interior.

Local authority approvals for Planning permission and Building Regulations are valid for three years. However, gaining permission can take between a few months to the best part of a year if the design is trying to push the boundaries and that is before building work has even started. If you are thinking about extending or remodelling your home in the future, it is a good idea to start planning as early as possible to avoid rushing important decisions and suffering delays. If you would like to arrange an initial consultation with an expert about the feasibility of bringing your dreams to life just complete our client questionnaire.
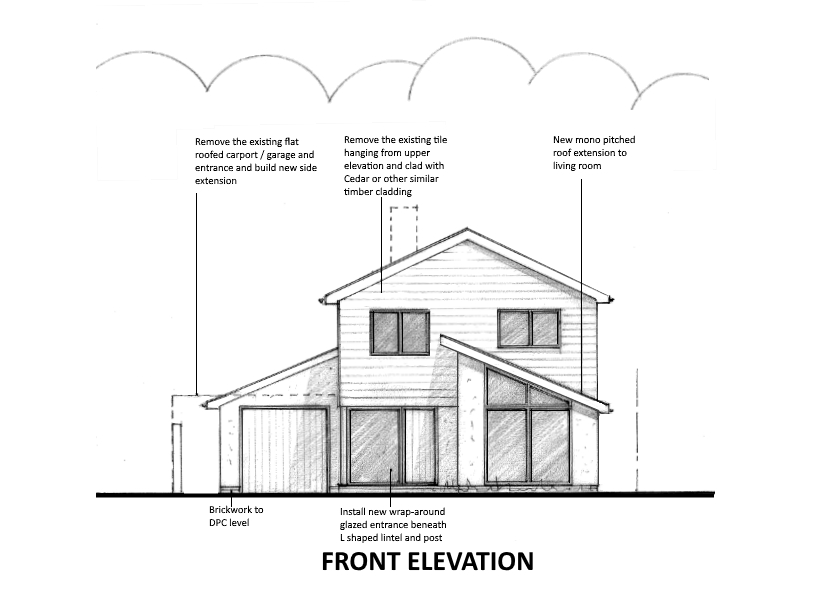
We have just gained planning permission to extend and remodel an individual detached 1970s house in a Conservation Area in Reading, Berkshire. Our proposal will not only remodel the property externally, but will also see the house transformed internally. The alterations include, building new two storey and single storey extensions, relocating and redesigning the staircase, creating a large open plan kitchen / family room and the creation of a separate study and living room. Improvements will also be made by the creation of a utility room, shower room and new bedroom extension on the first floor. Our well thought through design won the support of the planning office in this sensitive setting. Contact us if you also wish to bring your dreams to life with a similar project.

We are pleased to have been granted planning permission for the extension and remodelling of this 1970s house near Netley Abbey. Working largely with the existing footprint of the building, we created a tailored design that will nearly double the first floor accommodation, whist reducing the overall height of the building. We were able to work with the local planning office to design a contemporary flat roofed home that they considered to be of good design, adding to the mix of house styles in the area.
Read more →
The Eco house that we designed for a self builder in Southampton, has been shortlisted as a finalist in the South East LABC Building Excellence Awards 2016 in the "Best Individual New Home" category. The Local Authority Building Control Building Excellence Awards celebrate all that’s good in the construction industry. The awards look for the creation of excellent buildings through outstanding craftsmanship, technical innovation, sustainability and high performance.
Read more →
House to Home have come up with a free handy guide covering extreme transformations. Of the five showcased projects within the guide, our North Wallington and Isle of Wight projects are featured number 1 and 3. You can download a free copy of the guide by visiting the House to Home website using this link.
Read more →
The Eco house that we designed for a self builder in Southampton is featured in April's edition of Self Build & Design magazine. We designed the house to be built on a sensible budget by a novice builder. We carefully developed the design to suit the small triangular plot, basing the construction on a no nonsense traditional build. Read the full story of the build and see the finished house in Self Build and Design magazine.
Read more →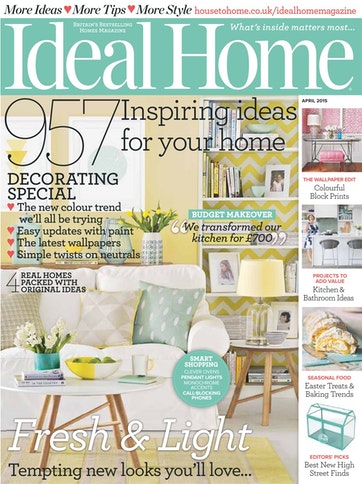
Our pitched roof to flat roof remodelling project that we designed in Gosport is featured in April's edition of Ideal Home magazine with a four page spread on this lovely home.

Our Rosevale transformation of a tired bungalow into an airy New England style house has a 7 page feature in December's Self Build & Design magazine.
Read more →
We have just gained permission for the extension and remodelling of this chalet bungalow on Hayling Island. The property will benefit from a coordinated design that will transform the bungalow into a family home.
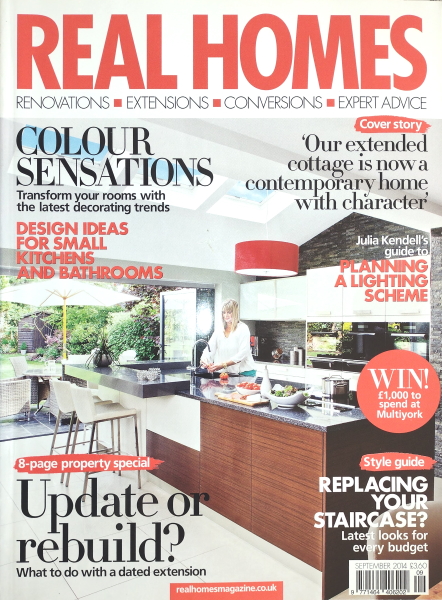
The Remodelling & Extension project that we carried out on a Georgian coach house in Titchfield is featured in this months September's Real Homes magazine.
Read more →
We are pleased to have gained planning permission for the extension and transformation of an existing house in the South Downs National Park. The remodelled house will have an open plan feel over two levels with the main living area being two storey in height. The entire house will be extended, reconfigured, updated and improved with the rear of the house gaining a series of full height glass gables overlooking the South Downs.

The wrap has now come off of Rosevale which is our transformation of a tired bungalow into a beautiful New England Style Home.

Work is now nearing completion on our proposal to remodel a second 1960's house in Jellicoe Avenue, Gosport to create this cool cube home.
Read more →
Work is now complete on the remodelling of this 1950's split level house in Fareham, to form this contemporary home. Visit the portfolio page for full details.
Read more →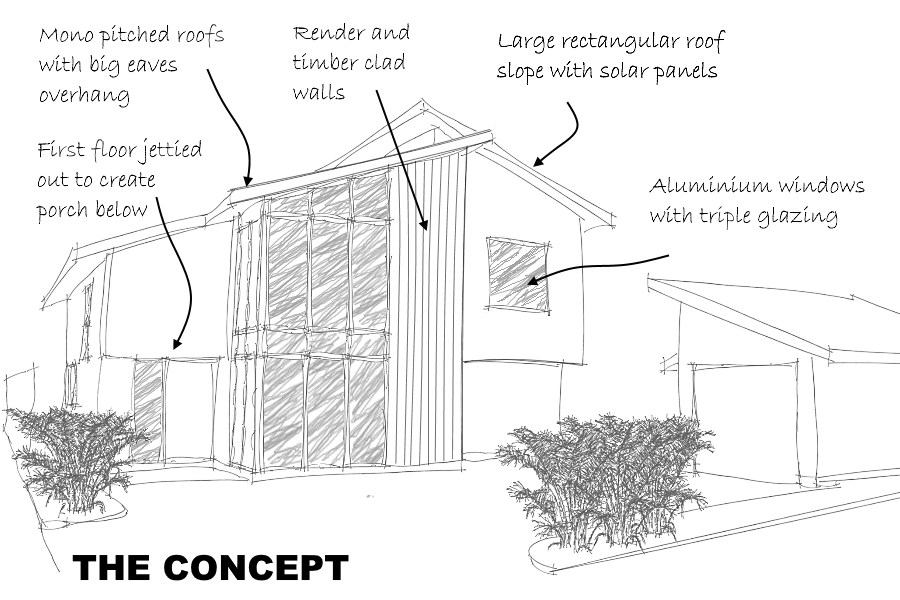
We have recently gained planning permission from Fareham Borough Council for a contemporary eco-house on a single plot in Warsash.
Read more →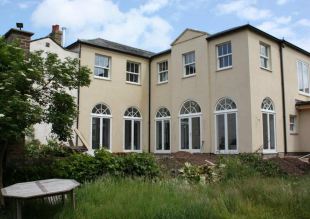
Work has recently been completed on the sympathetic extension and renovation of this historic coach house between Stubbington and Titchfield. Read more on our Facebook Page.
Read more →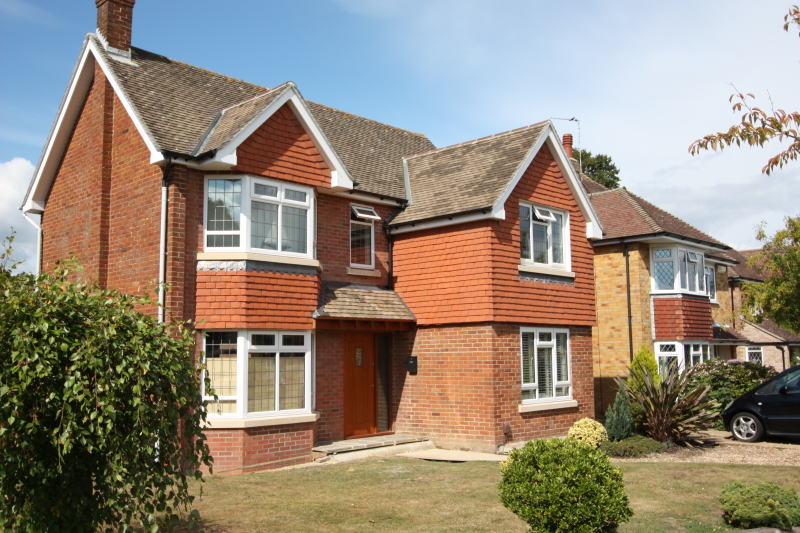
The extension and remodelling project in a traditional style that we undertook on a house in Gosport, Hampshire is progressing rather nicely. Our proposal turns what was a modest two bedroom 1960s detached house into a four bedroom two bathroom home with large open plan kitchen. Check out our Journal post for more details.
Read more →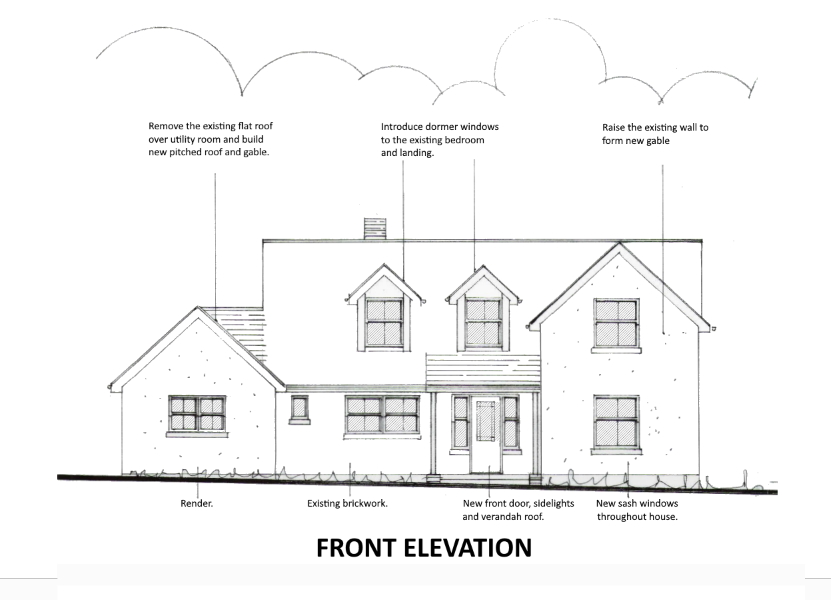
We have just gained permission for the remodelling and extension of a house in the south London Green Belt area. The proposal will convert the property in East Grinstead which has a ground floor bathroom and two first floor bedrooms into a full four bedroom house with family bathroom and ensuite on the first floor. Our design reorganises the ground and first floors, repositions the entrance, adds a verandah porch and includes extensive detailed changes to the overall design of the property. The master bedroom will have vaulted ceilings and a gable of glass overlooking the garden.
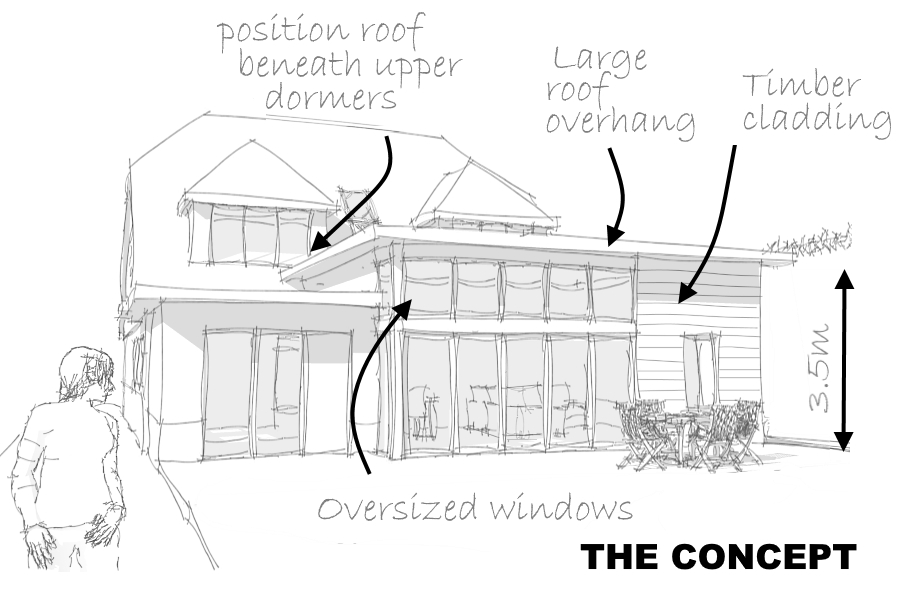
We have just been granted planning permission for the construction of a contemporary extension to a chalet bungalow in Warsash, Hampshire. The extension will boast 3.5m ceiling heights and will reorganise the interior layout to provide large open plan rooms.

We are delighted to see that the remodelling and extension project that we carried out on a house in Farnham is featured in April's edition of House Beautiful magazine.
Read more →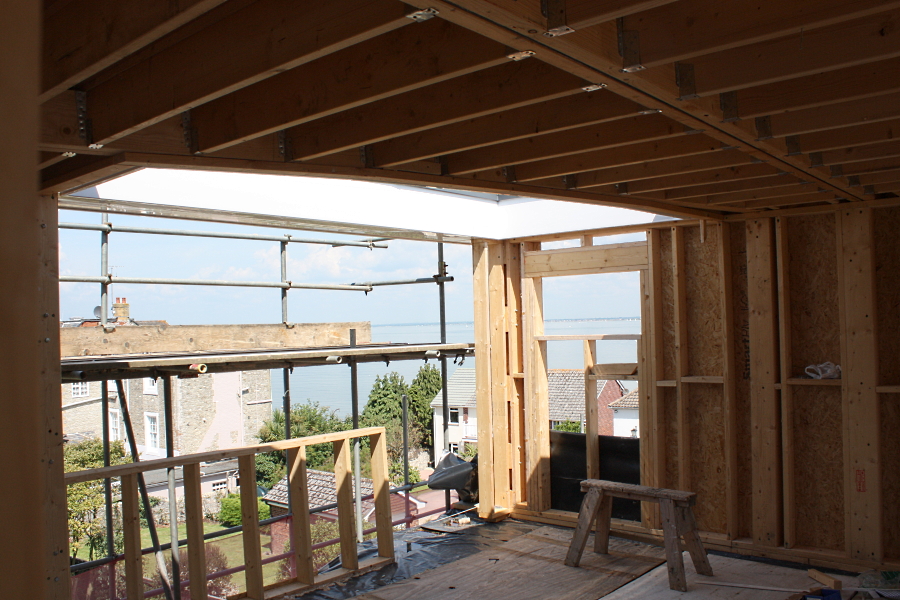
The remodelling scheme on the Isle of Wight that we won on appeal is now well underway. The project uses an onsite fabricated timber frame construction that keeps loads down and insulation values high. Just look at those views our clients will have of The Solent from their new master bedroom.
Read more →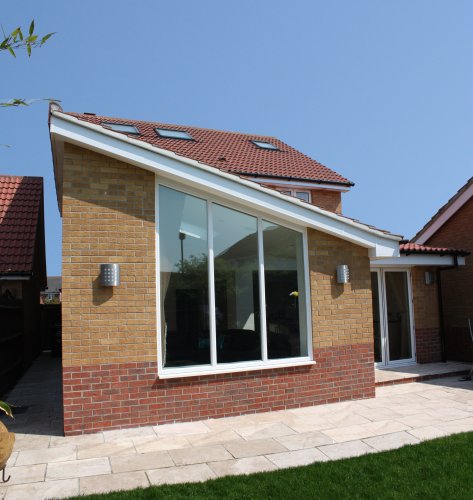
The single storey extension that we designed on a house in Lee-on-the-Solent is now complete. Our proposal replaced an older style conservatory with an L shaped extension with vaulted ceilings that opened up the rear of the house to form a large open plan sociable kitchen.