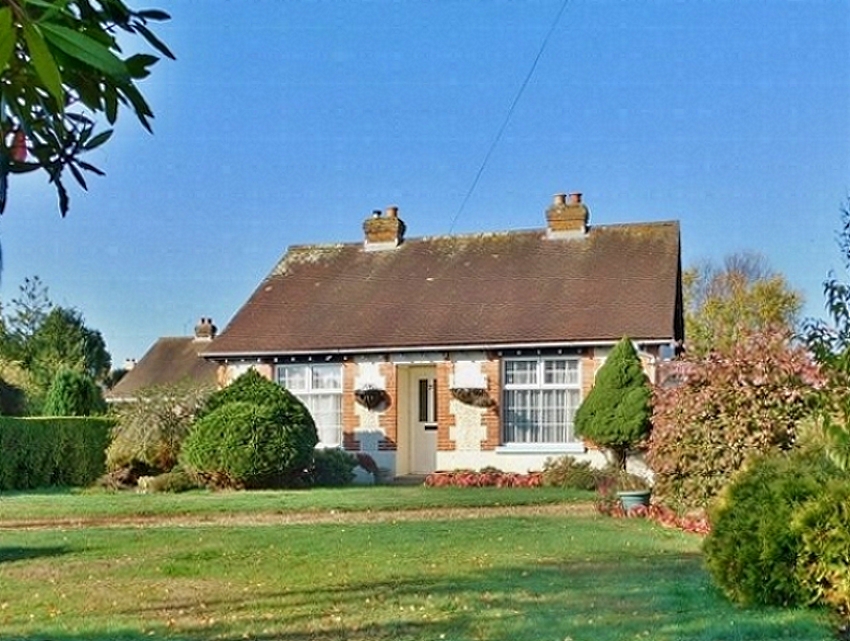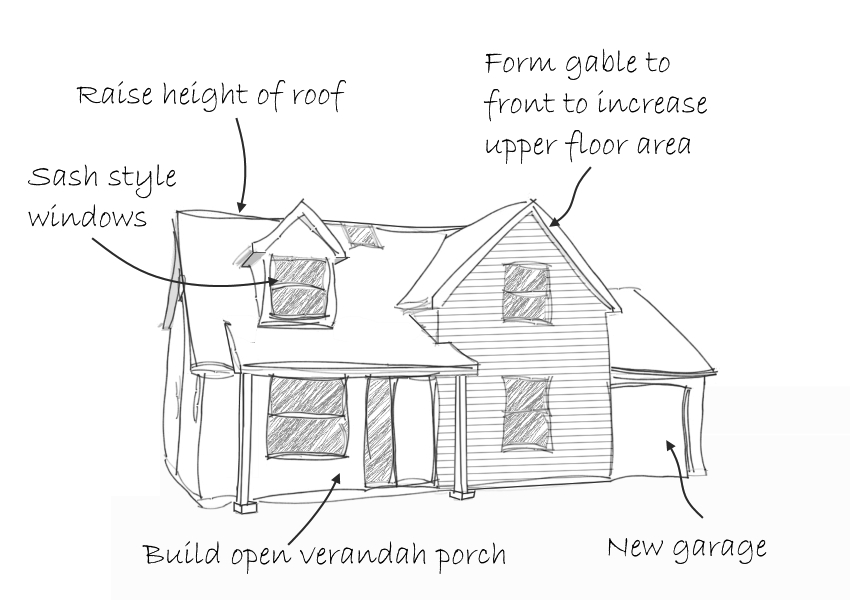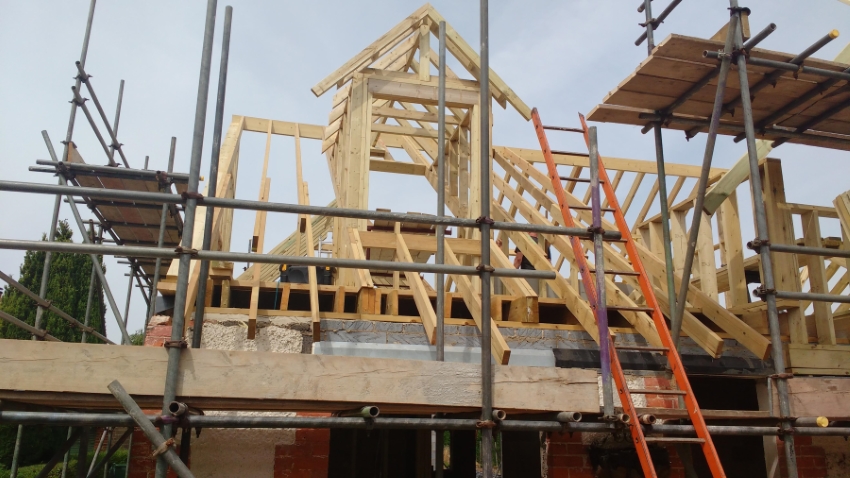The remodelling project on a bungalow in Stubbington, Hampshire that we gained planning permission for at the end of May is now well under way.
 The project will see the bungalow extended to the rear and another storey added to create a modern family home. Our proposal adds just under 100m2 of living accommodation and creates a 57m2 kitchen and family room at the rear. The kitchen will have a vaulted ceiling extending to 4.5m high, a glass gable overlooking the garden and a wide expanse of glass doors giving access to a south facing patio.
The project will see the bungalow extended to the rear and another storey added to create a modern family home. Our proposal adds just under 100m2 of living accommodation and creates a 57m2 kitchen and family room at the rear. The kitchen will have a vaulted ceiling extending to 4.5m high, a glass gable overlooking the garden and a wide expanse of glass doors giving access to a south facing patio.
The ground floor also benefits from the creation of a larger living room, a ground floor WC and a new attached garage. Our clever reorganisation of the layout will see the hallway increased in width, a bright new entrance added and a welcoming open verandah constructed at the front. On the first floor, our design creates three bedrooms, two bathrooms and an internal hallway filled with light via an overhead roof lantern.

Despite opposition to the proposal, our well thought through design and clear proposals gained the support of the local planning authority who were happy to approve the application.