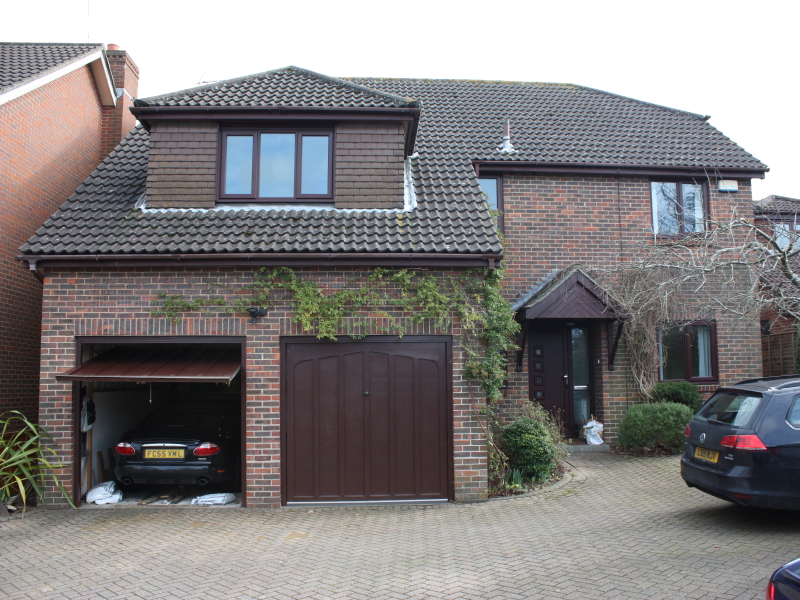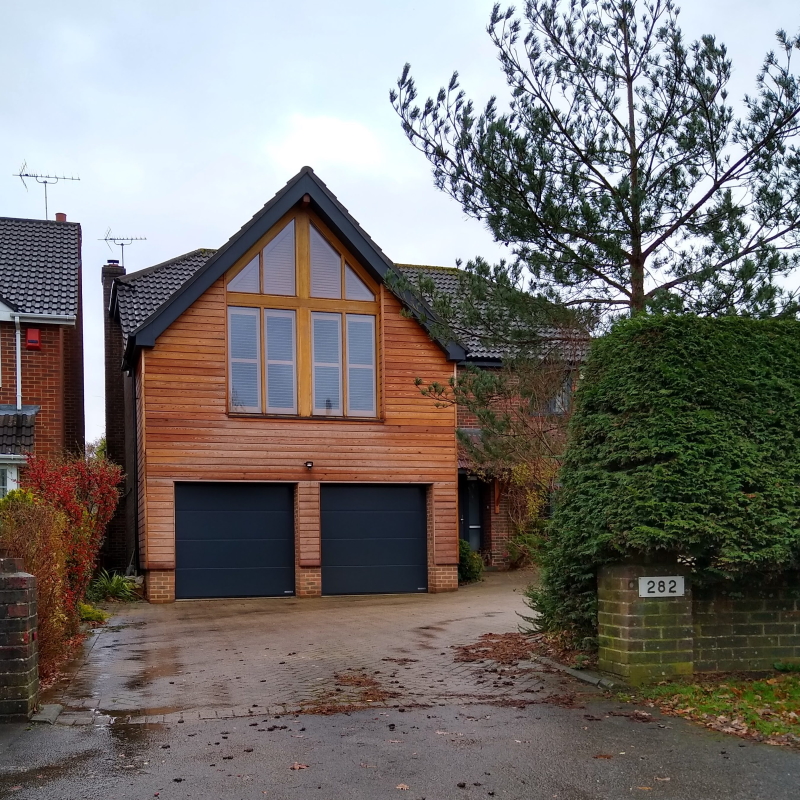We are pleased that the extensions and alterations that we designed last year on a 1980s house in Burridge, Southampton are now complete. Our proposal has extended the house to the front and rear and in doing so has transformed not only the appearance of the property, but also how our clients use their home.
The original 1980s house.
The front extension increases the garage by 1m in length, whilst the new gable roof replaces an earlier clumsy dormer window. The result is more space in the garage and master bedroom above, which has allowed a full size bathroom to be added to the guest bedroom.

The house after the work.
At the rear, the old conservatory was removed and replaced with a garden room with tiled pyramid hipped roof topped with a glass lantern and the kitchen was extended which also allowed the creation of a utility room in part of the old kitchen.