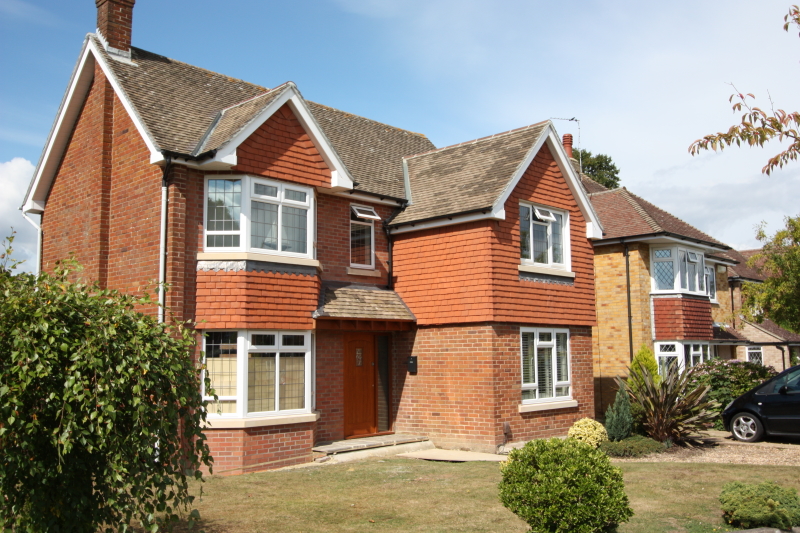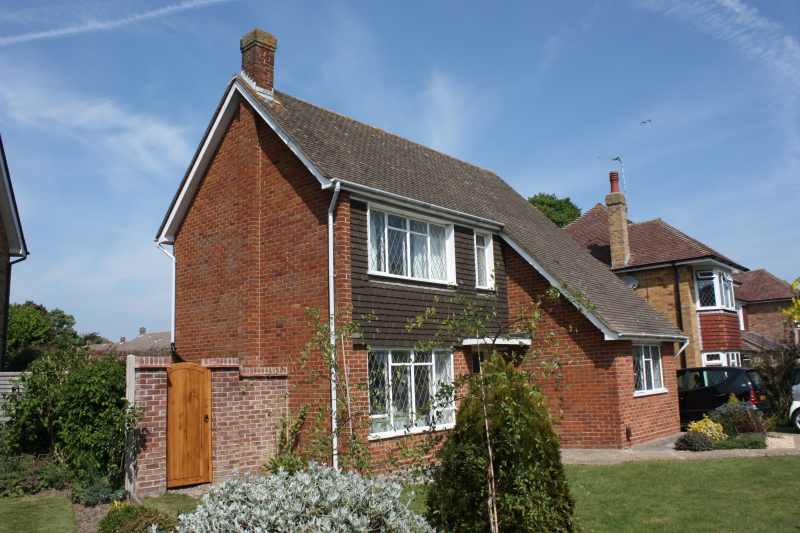The remodelling project in a traditional style that we undertook on a house in Gosport, Hampshire is progressing rather nicely. Our proposal turns what was a modest two bedroom 1960s detached house into a four bedroom two bathroom home with a large open plan kitchen.
Our proposal adds 60.4m2 of floor space over two storeys in three separate extensions, whilst reconfiguring the inside to provide an enhanced layout. The design creates an open plan kitchen / family room of 32m2, a separate utility room, a ground floor WC, larger family bathroom and garage.
 The extended house as seen from the road.
The extended house as seen from the road.
 The original frontage of the house.
The original frontage of the house.
Phase 1 of the work at the front of the house is now complete.