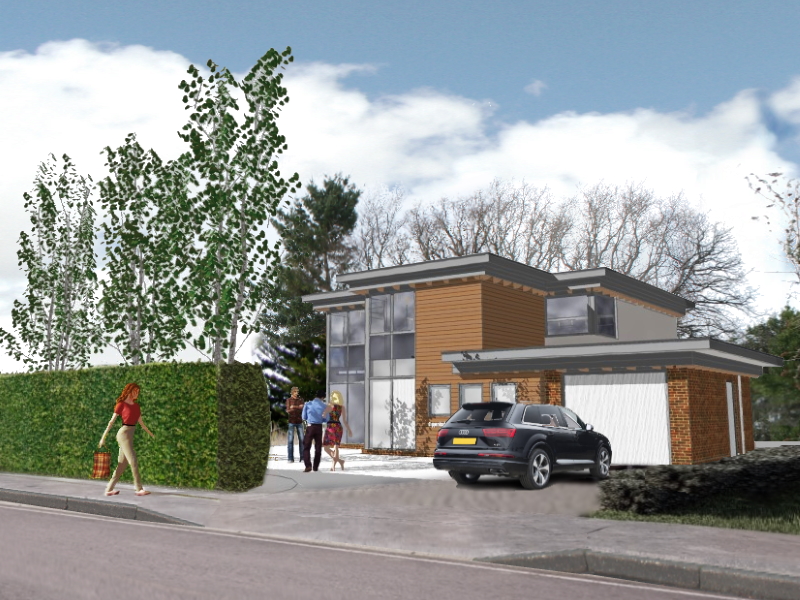 We have just been granted planning permission to dramatically remodel Coppershades, a 1970s chalet bungalow near Netley Abbey. Working largely with the existing footprint of the building we created a tailored design that will nearly double the first floor accommodation, whist reducing the overall height of the building. Our proposal removes the existing flat roofed dormers and tiled roof to create a contemporary flat roofed home with wrap around glazing and high levels of insulation. The design rearranges the ground floor layout and opens up the rear rooms to create a large social kitchen and family room which will have access onto a private courtyard in the vicinity of the old garage.
We have just been granted planning permission to dramatically remodel Coppershades, a 1970s chalet bungalow near Netley Abbey. Working largely with the existing footprint of the building we created a tailored design that will nearly double the first floor accommodation, whist reducing the overall height of the building. Our proposal removes the existing flat roofed dormers and tiled roof to create a contemporary flat roofed home with wrap around glazing and high levels of insulation. The design rearranges the ground floor layout and opens up the rear rooms to create a large social kitchen and family room which will have access onto a private courtyard in the vicinity of the old garage.
Sited within designated countryside, a strategic gap and bordering the Netley Abbey Conservation Area and part of the former grounds to the abbey, planning permission for such a contemporary design could have been tricky. Despite local opposition to the proposal on design grounds, we were able to work with the local planning office to deliver a proposal which they considered to be of good design, adding to the mix of house styles in the area.