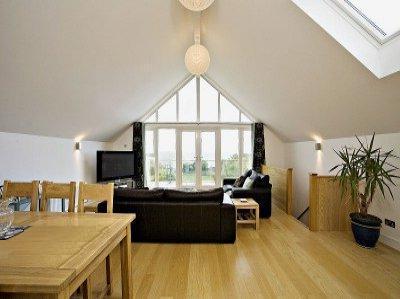The trend for modern open plan interior floorplans in British homes continues. In the last couple of years every one of our clients who has planned an extension has made a modern open plan layout top of their wishlist. The advent of less draughty buildings coupled with a higher insulated fabric and better performing doors and windows means people can afford and want us to get creative with their family spaces. These open plan layouts usually combine the kitchen with the dining and living areas to create a multi functional space that becomes the social hub of the house. Long gone are the days when family members were confined to different zoned rooms, today’s layouts are all about the experience of shared activities and family involvement. All this is a long way from the developer designs of separate kitchens, dining rooms and living rooms.
Seemless blend
Even if homeowners are willing to embrace open plan living, from a technical point of view, not all properties are so easy to adapt to a modern layout. Often the rear of an older home is divided into two spaces of the kitchen and dining room, with the design requiring not only the removal of the rear wall of the house to open it up to the new extension but also the wall separating the two rooms. Securely and discretely supporting the upper structure in a seemless blend of old and new is a craft in itself. Lighting, ventilation, traffic flow, drainage, services, furniture and cabinet layouts all need to be thrown into the mix and require early attention for the design to work well.
Change in lifestyle
How home owners use and live in a home with an open plan layout often requires changes in lifestyle. The transformation of the floor plan to an open layout, is journey for the house and more often than not the home owner is on a similar journey of change. Moving from separate kitchen and dining rooms to an open plan layout means that noise from appliances spills out into quieter areas. The need to store and discreet clutter when there is less available wall space for cupboards, becomes important and more often the need to separate the laundry and create a utility area may become necessary.
Flexibility is the word
Often conditioned by the spaces we live in, the flexibility of open plan rooms allows the space to flow and change around us as we change. Need more dining area for that big dinner get together? then just grab the space from the living room. Need more space to watch the game with friends? then move the Dining table. Open plan layouts are in demand even if many of the speculative house builders hadn’t quite noticed.
