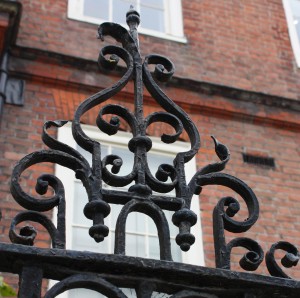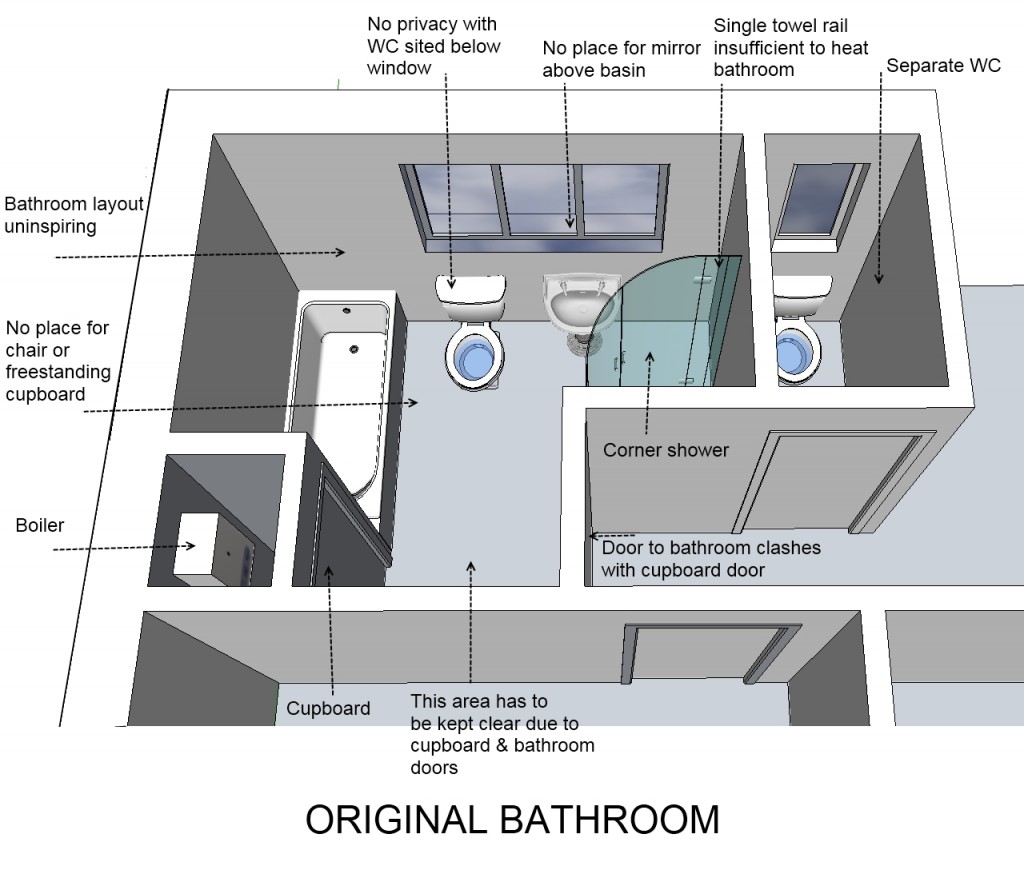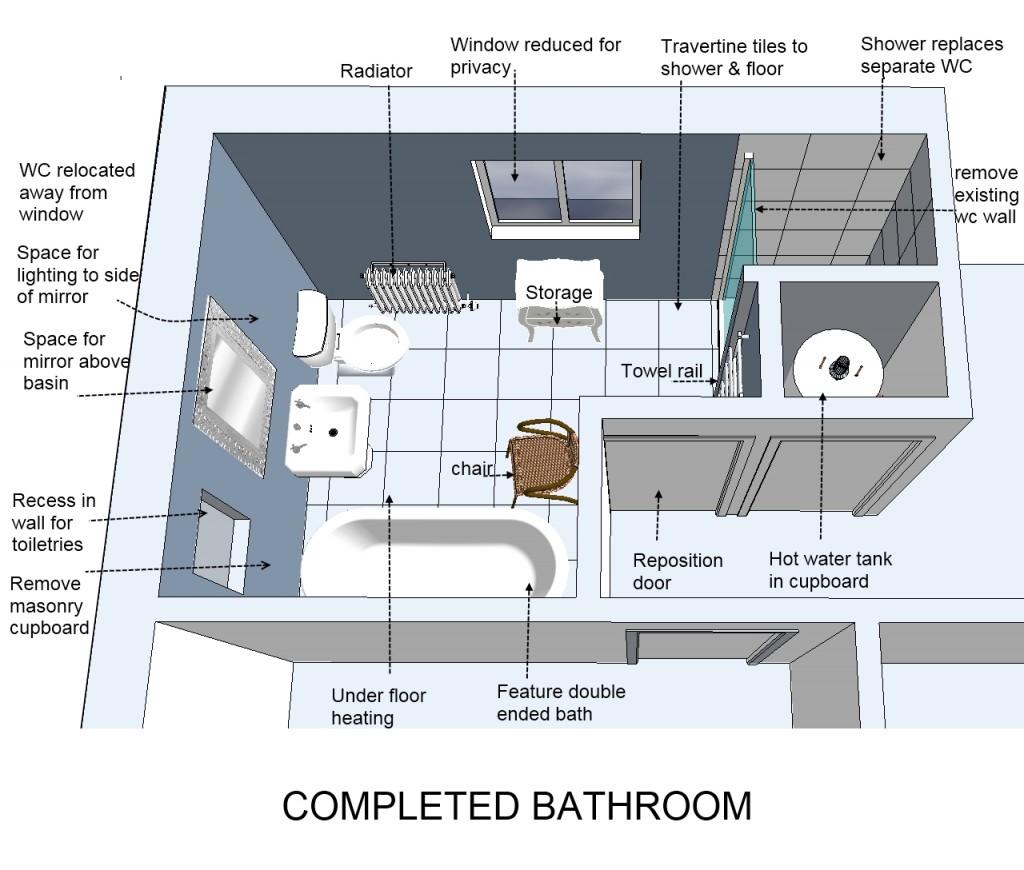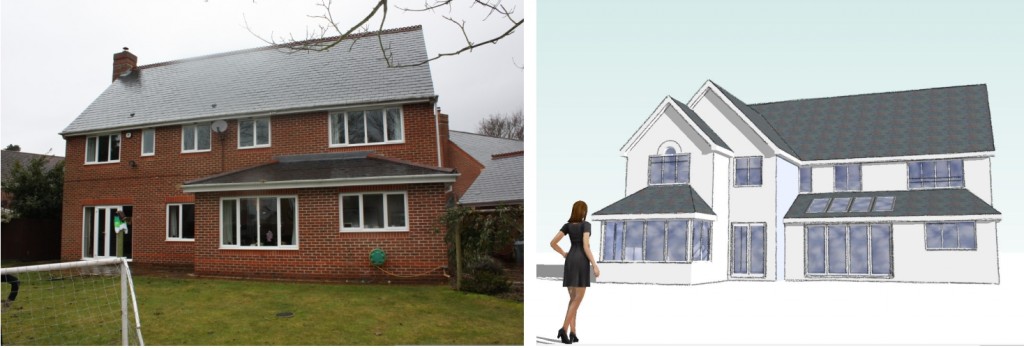Old money patina
A well built house can with the passing of time take on a character, aesthetic appeal and patina that simply can’t be faked. Period properties that have been scorched by the Sun, soaked by the rain, frozen by snow and ice and buffeted by winds through countless cycles of British weather, have the battle scars to prove it and wear them with pride. The weathering of the materials used in the construction of period homes display the houses history.
The character of traditional materials improve with age
Traditional materials used on period properties age very nicely just like those fine wines. Stone in particular looks better and improves with age. The aging or weathering process on stone, which traps dirt in recesses and crevices whilst battering the more exposed faces to remove signs of newness, provides an understanding of time passing and history.
Lichen or moss growth on stone, slate, or clay brickwork or tiles on mature buildings provide a sense that the home has been and still is struggling with the elements. It is though nature is trying to claim the building back, but for the moment is defeated. The same happens to timber, flaking windows and aged wood can take on a look that nature is simply claiming it back. “Nature-ised” was term used by my joiner when scarfing new timber into the 100 old wooden cills that had come to resemble the bark on a tree on my last house.
Choose your materials carefully
For a building to age this way and to blend with the environment, the choice of materials is crucial. No matter how long you wait, plastic fascias and modern facing bricks will never develop the rich patina found on traditional materials. Inevitably, traditional materials will cost more; handmade bricks could add over 4% to a build cost, clay roof tiles will also cost more than their concrete imitators, whereas wooden windows will not only add to the cost but will require regular maintenance. Finding a balance you are happy with, is more often than not, determined by the size of your budget and just like fine wine, the more you pay the more you appreciate it.



