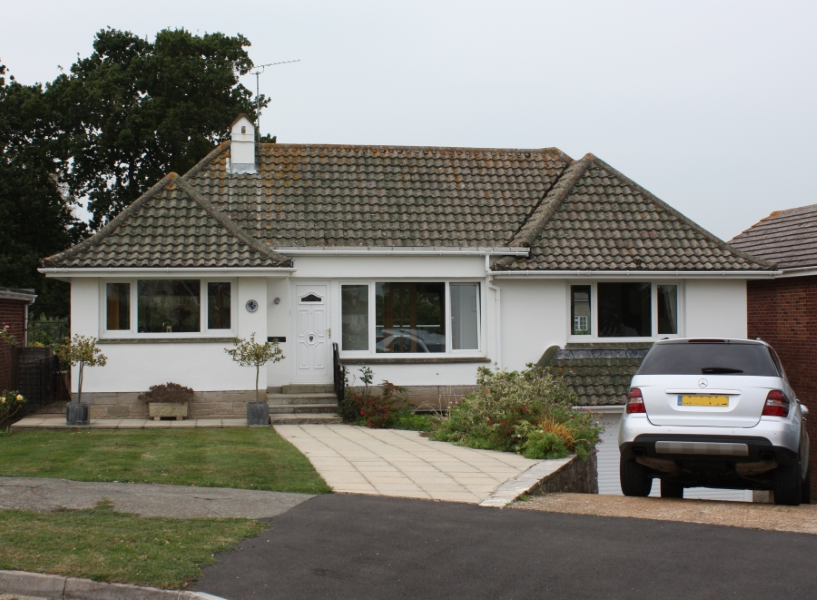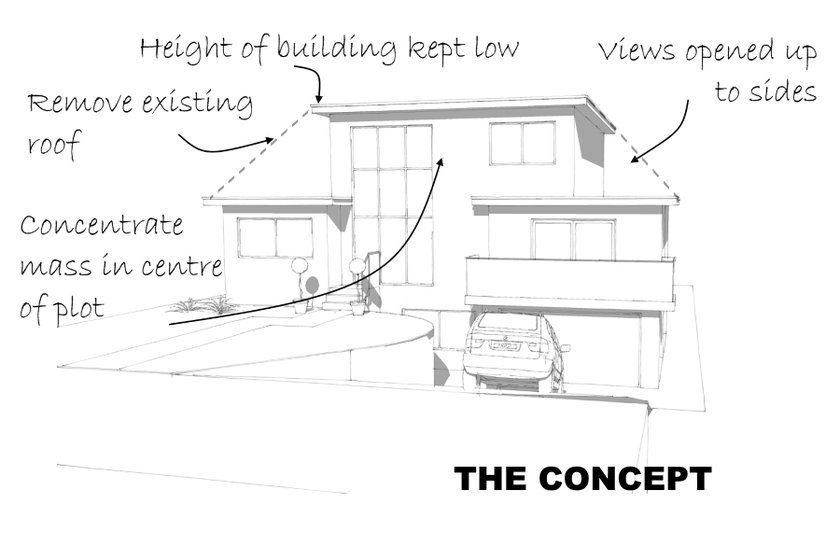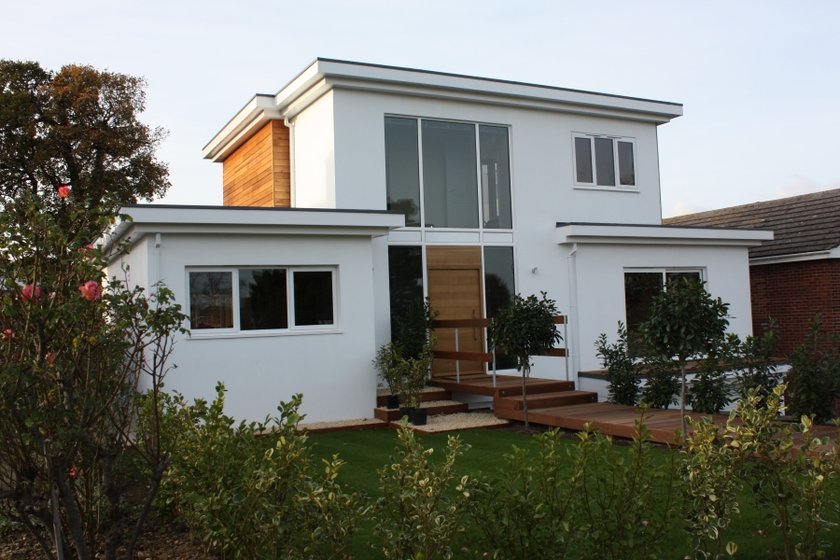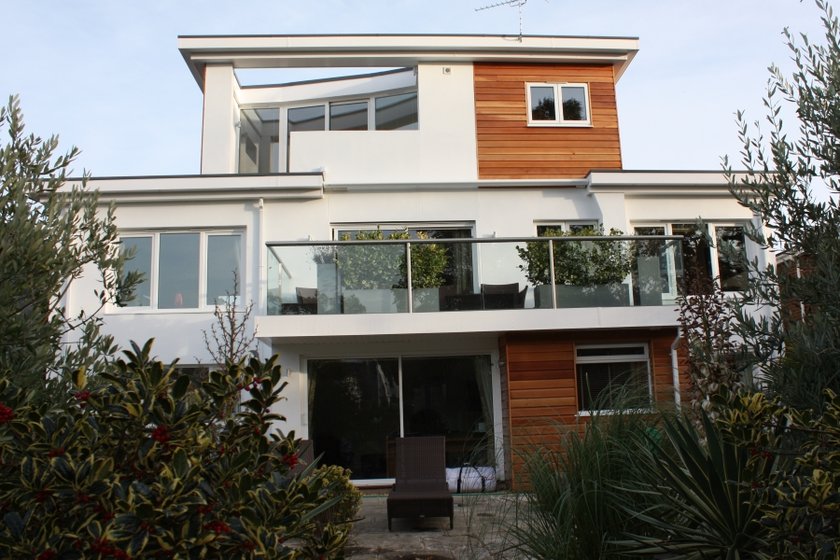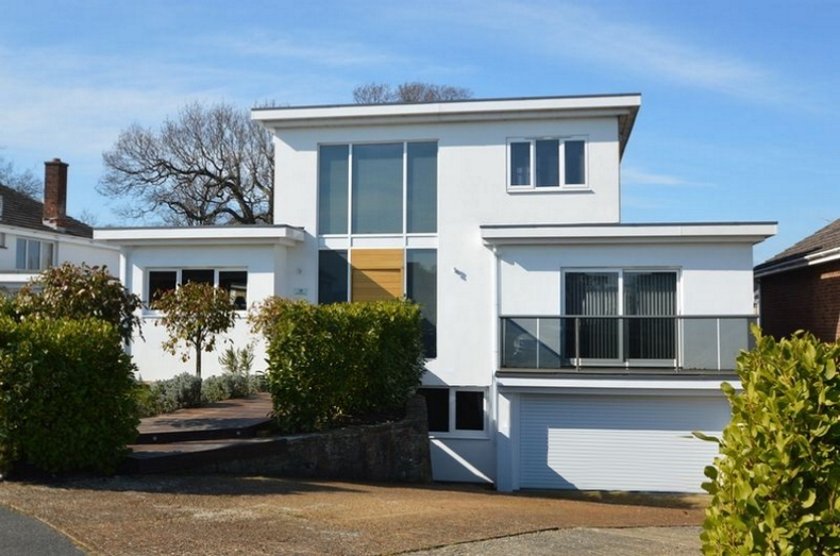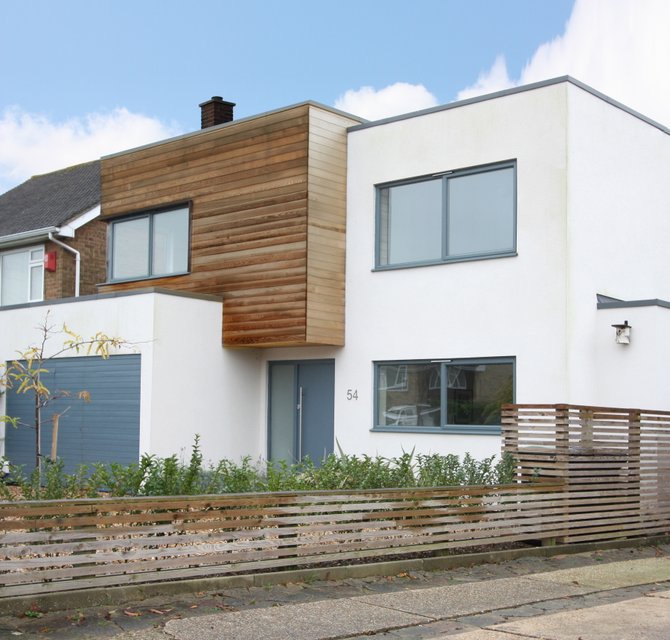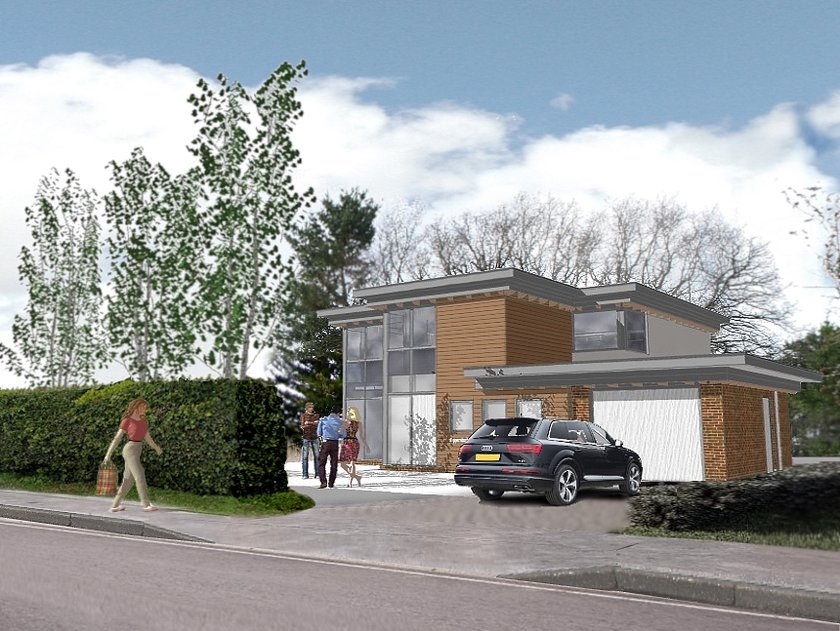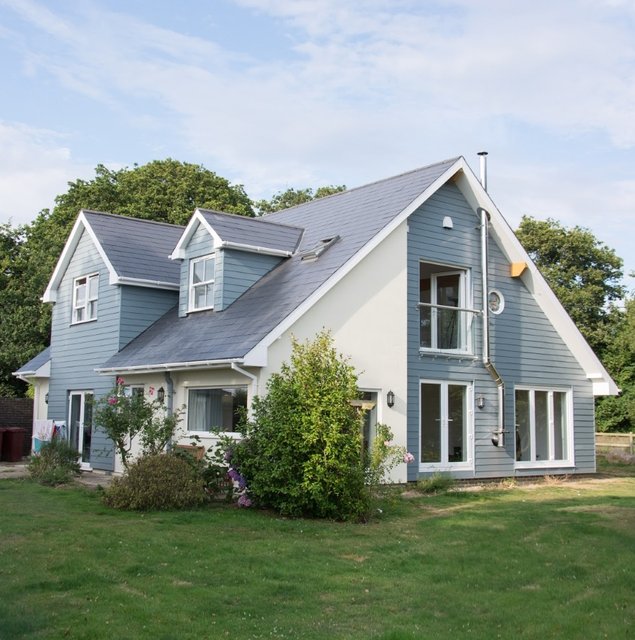Isle of Wight
With a clever first floor extension we transformed a 1960s bungalow on the Isle of Wight into a contemporary house.
Project Overview
This project went ahead after we successfully appealed the local authority's decision to refuse permission. Our solution to turn this house into an aspirational coastal home was to remove the tiled roof entirely and add a first floor section to the central part of the house.
THE SPACE
We designed a whole new storey using a timber frame with high levels of insulation that was finished externally with render and natural timber cladding. The new floor provides a penthouse style master bedroom, dressing area and bathroom suite with a secluded private balcony providing views over the Solent.
Our clever design resulted in the overall height of the property being lower, whilst opening up visual separation with the neighbouring properties.
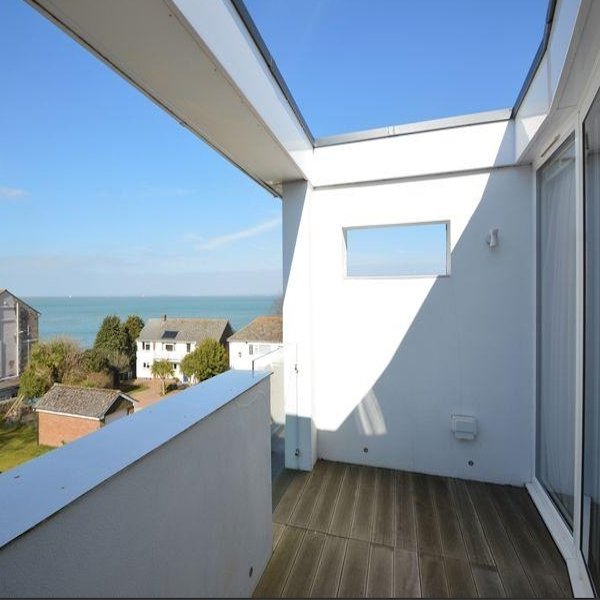
THE STYLE
We skilfully remodelled the existing dwelling to create a striking modern home. We set the upper storey in from the sides of the existing house and used a mixture of timber cladding and render to soften the design.
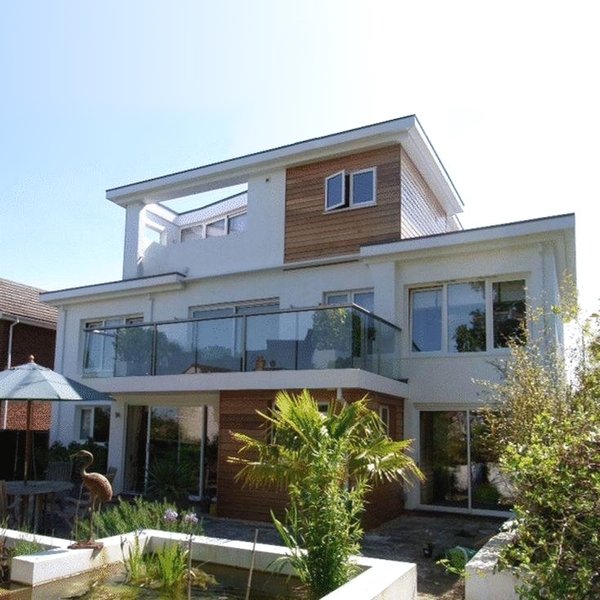
Before and After
To see a before and after of this great transformation drag the slider from side to side.
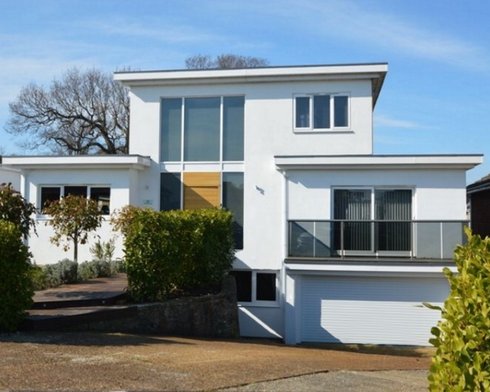
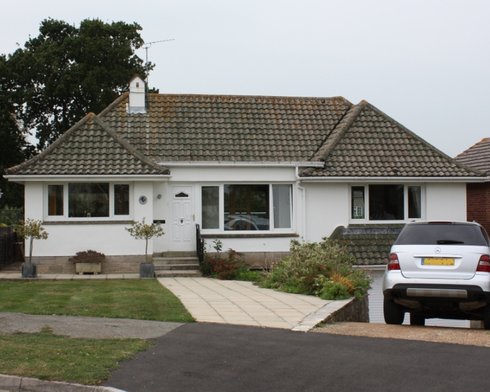
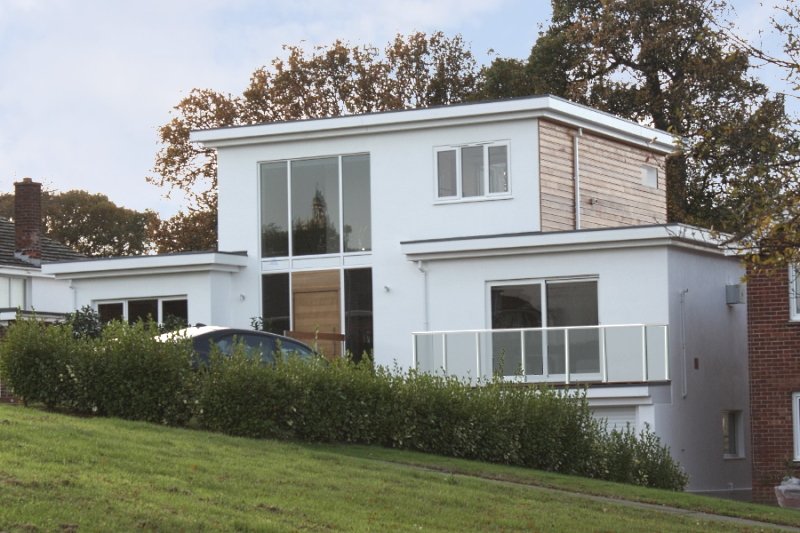
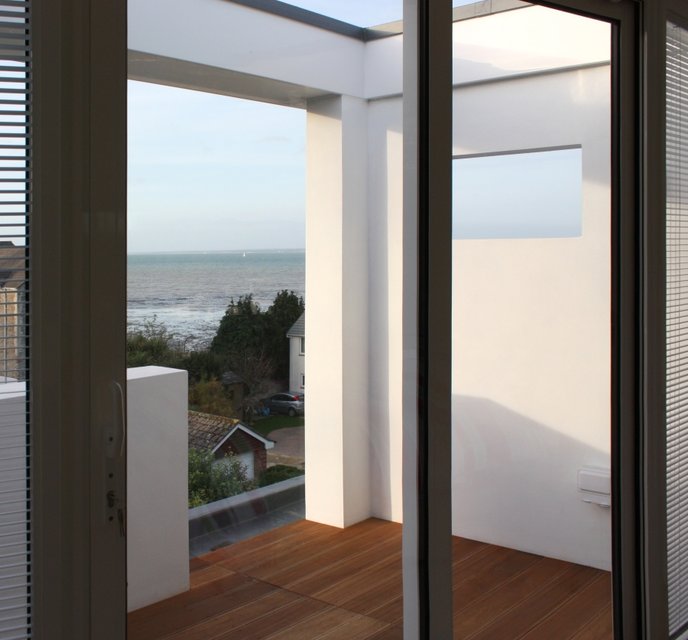 e
e
