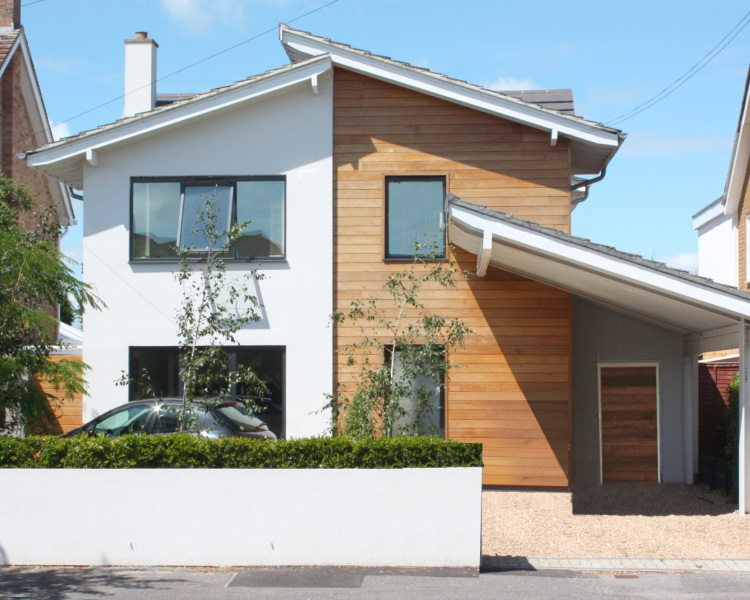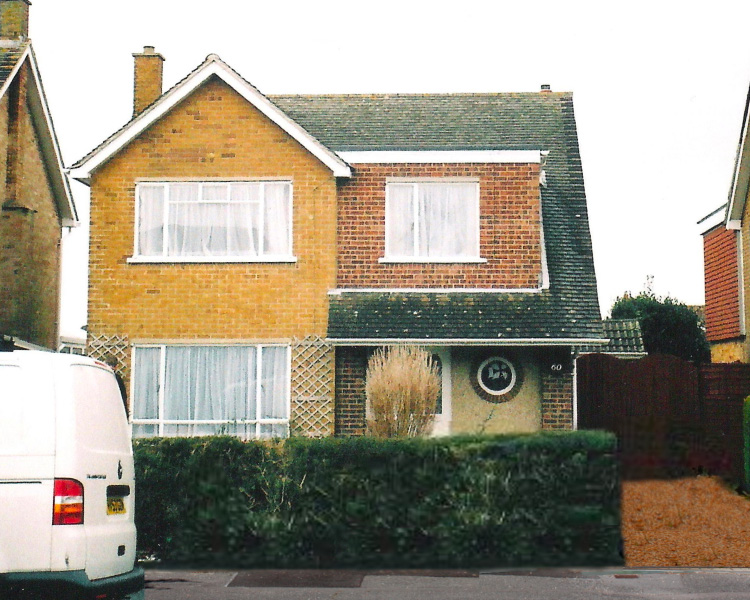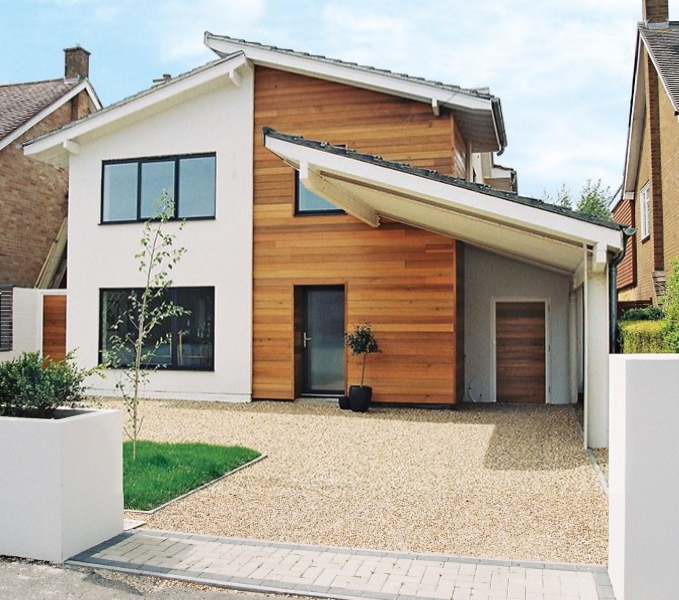
Contemporary extension Hampshire
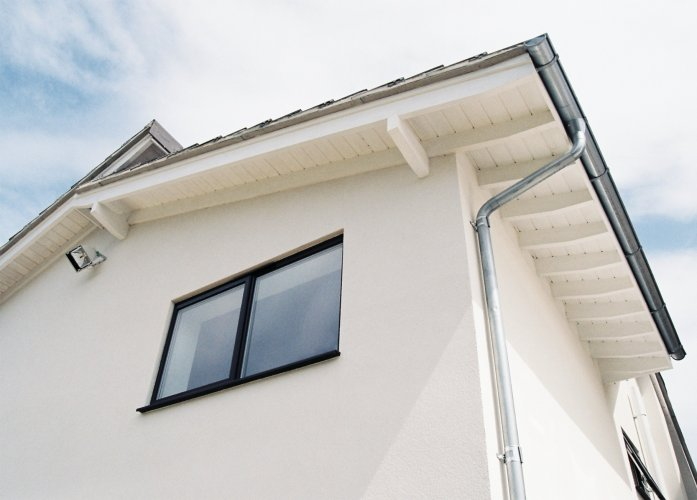
Modern extension design
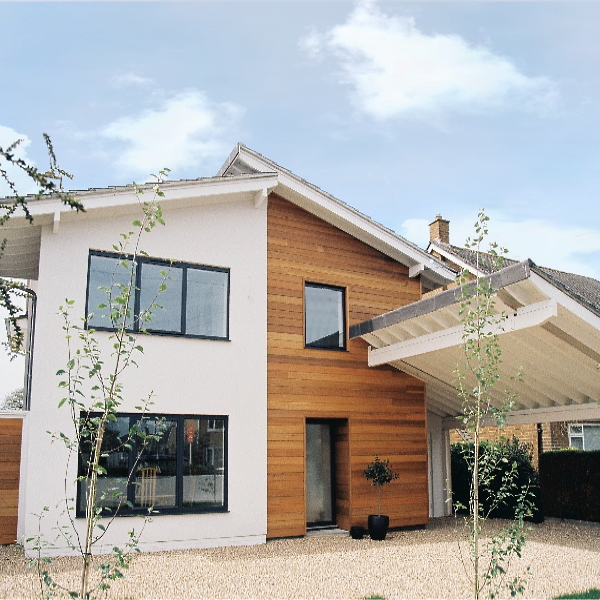

Back of completed house
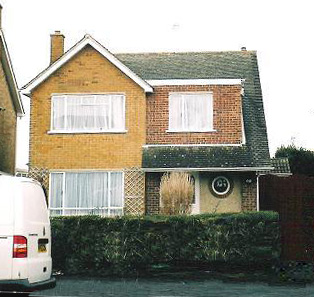
The original house
Our clients were adamant that net curtains, fake cottage windows and Adams fireplaces, would have no place in their funky new home. Our radical solution involved the introduction of shallow pitched roofs at ground and first floor levels, with oversized eaves and rendered and cedar cladded elevations to the house and additions. We rearranged the interior by moving the kitchen to the centre of the house, thus freeing up the rear of the property to make the most of the sunny west facing garden. Opening up the new living room and kitchen to the hallway created free flowing movement between the rooms.
The design introduced a full width rear living room, a study, utility room, floating cantilevered carport and a workshop/store on the ground floor. On the first floor a master bedroom with vaulted ceiling and ensuite were added. The family bathroom was relocated and enlarged, whilst two of the other three bedrooms were extended. This cool home now has space and style and is simply "loft living" packaged as a family home.
Location: Gosport, Hampshire
Designed: 2005
Builder: Self builder by owner
Drag the slider to view the original house compared with the end result after the work was completed.
