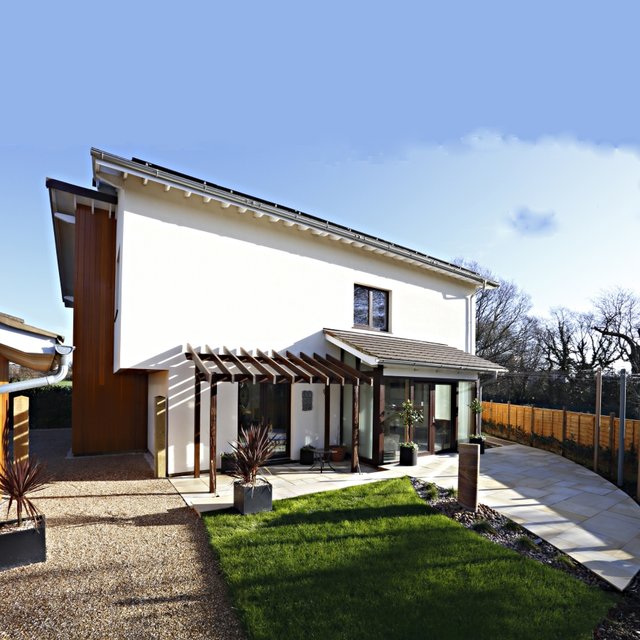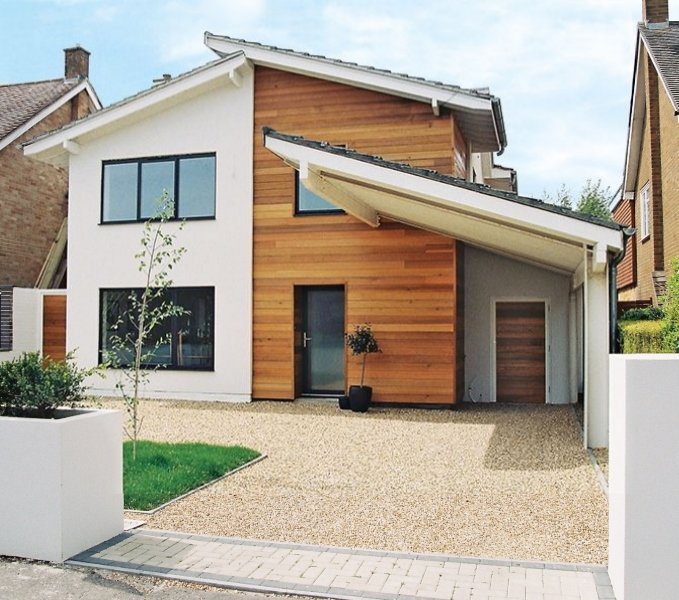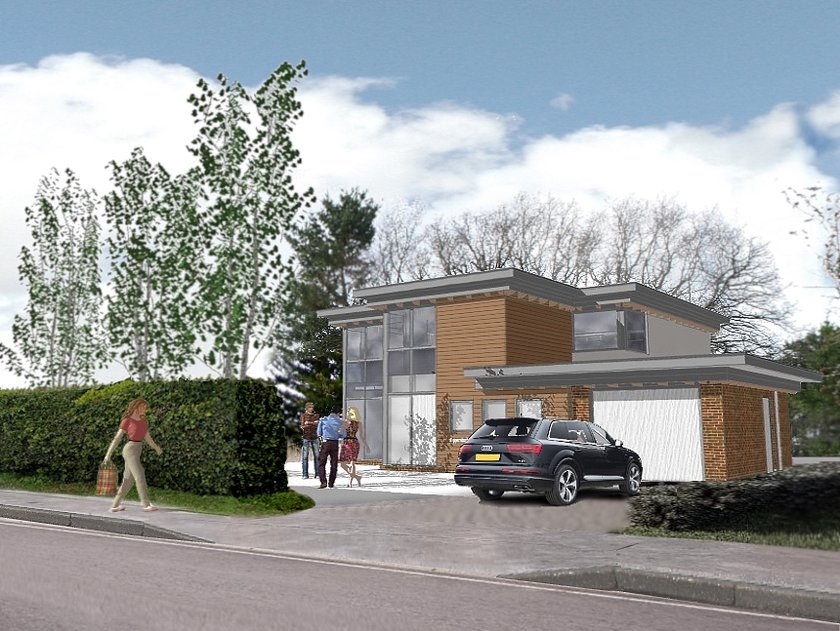North Wallington
Glass, timber and render under shallow roofs update a mid-century Hampshire home.
Project Overview
We completely rethought the layout and design of this 1950s split level home which sits on a sloping plot in Fareham. The original house had a mismatch of roofs from earlier additions and only two bedrooms, the master bedroom on the ground floor and the second bedroom on the first floor.
THE SPACE
Our proposal for a young family was to remodel the house by adding two large bedrooms and bathrooms on the first floor beneath mono pitched roofs, which allowed the creation of an enlarged kitchen, utility room and porch on the ground floor. Our design added a total of 52m2 of living space at first floor. We also took a coordinated approach to improvements which saw the energy efficiency of the property improved significantly.
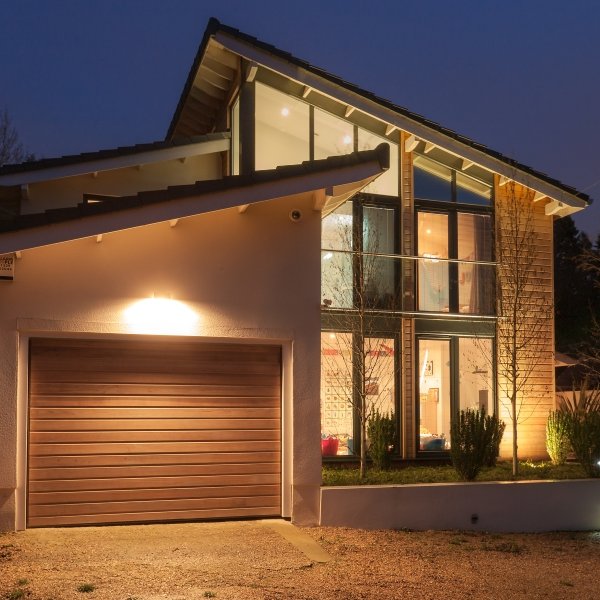
THE STYLE
The original house was an unashamedly modern mid-century design but as it had just one bedroom on the upper floor and very poor insulation, it simply didn't work for a growing family. We were keen to retain the properties modernist values from the outset and therefore the design is in the spirit of the original home with simple shed style roofs, with the upper floor having vaulted ceilings following the slope of the roof. The use of natural timber cladding, render and striking windows adds to the contemporary modern style.
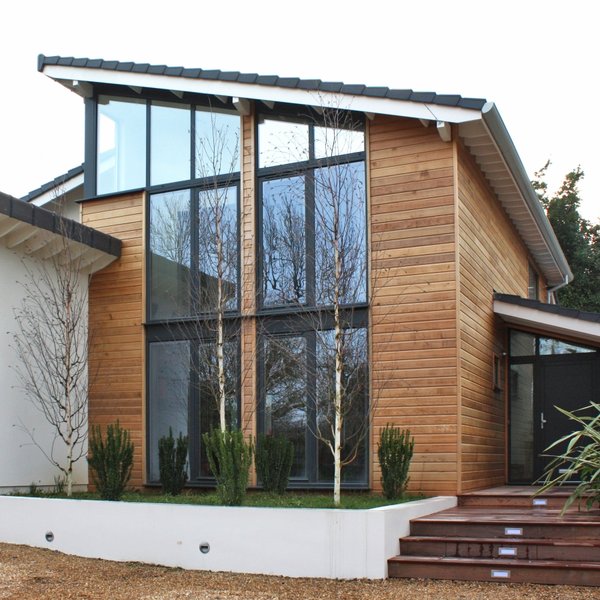
Before and After
To see a before and after of this great transformation drag the slider from side to side.
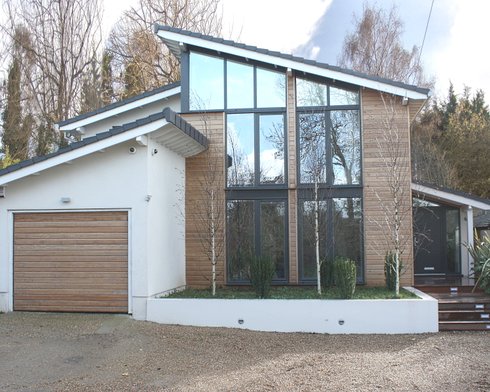
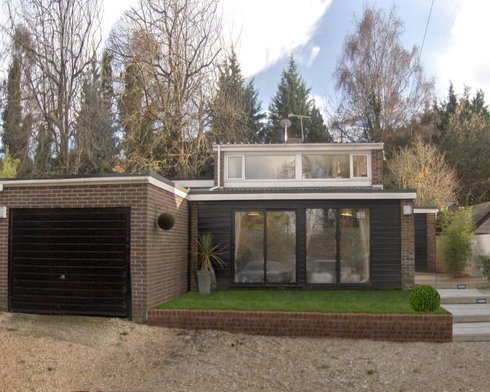
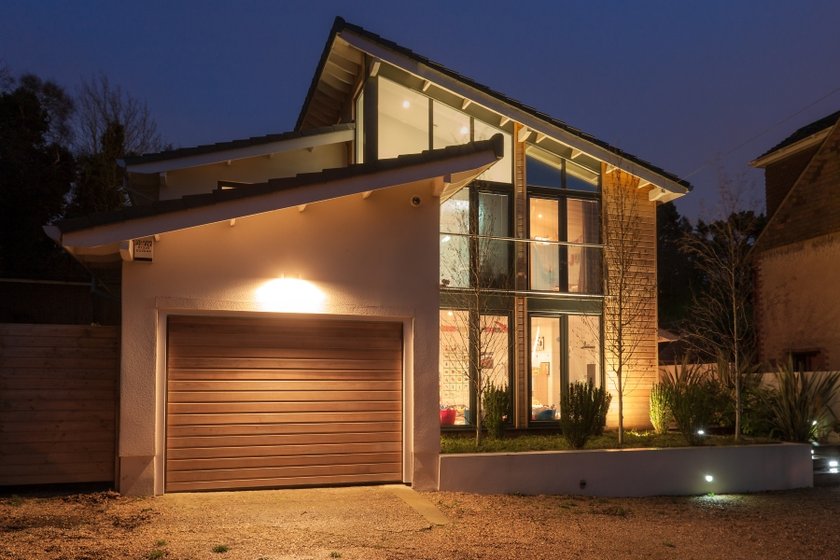
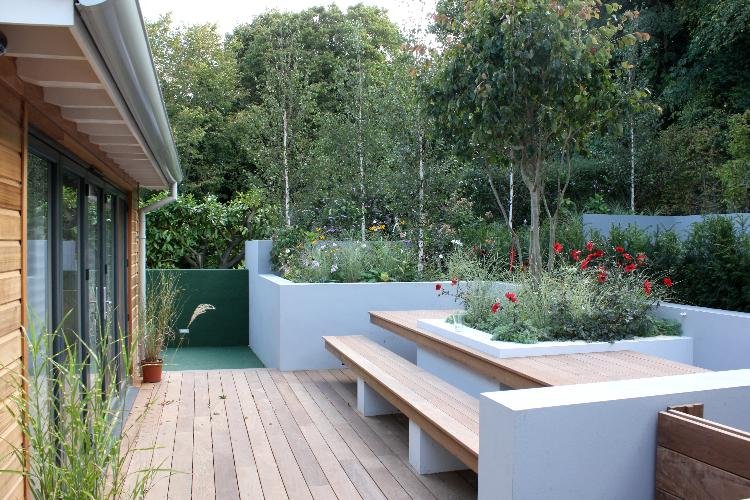
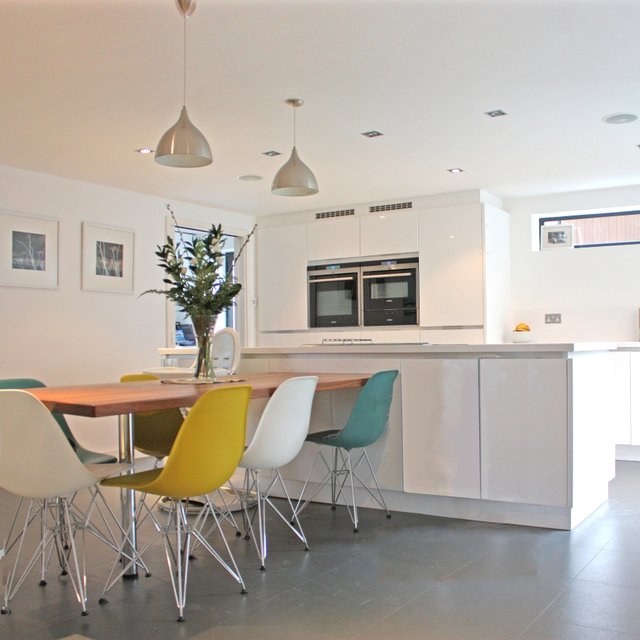 e
e
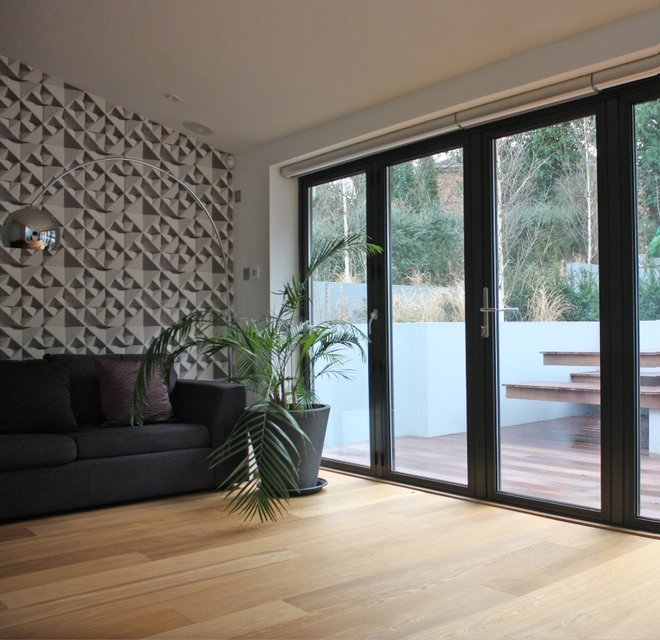 e
e
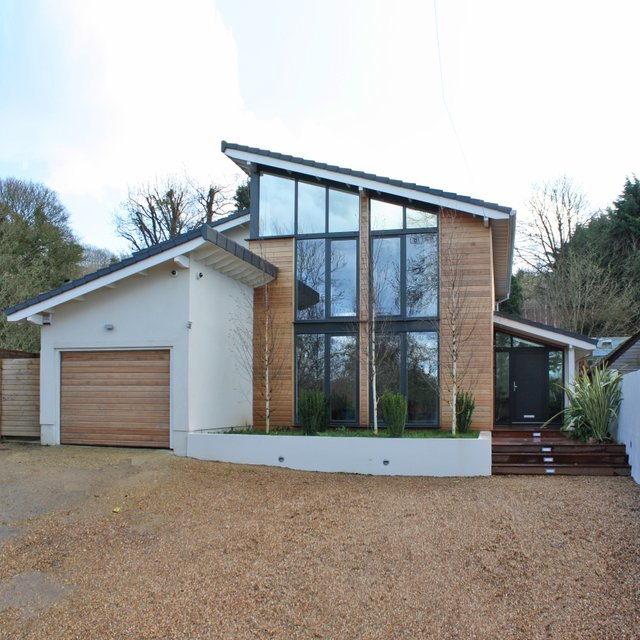 e
e
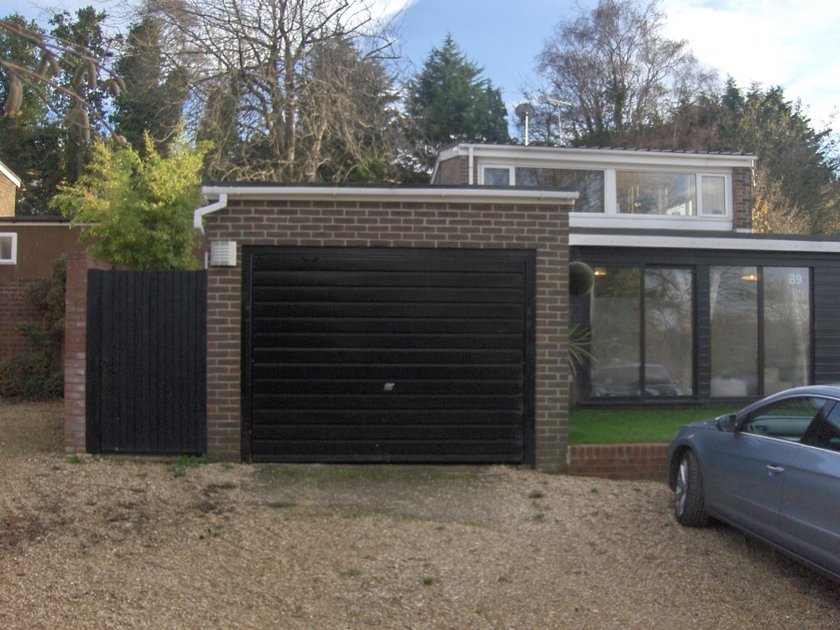 e
e
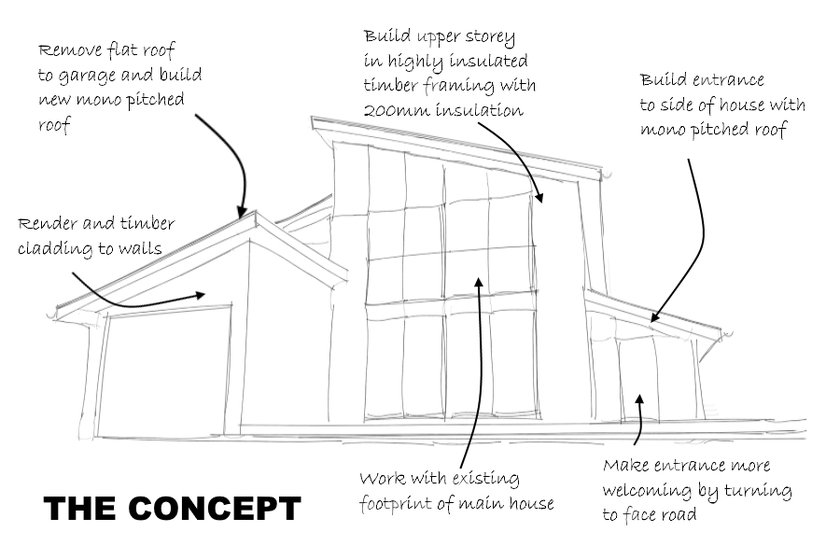 e
e
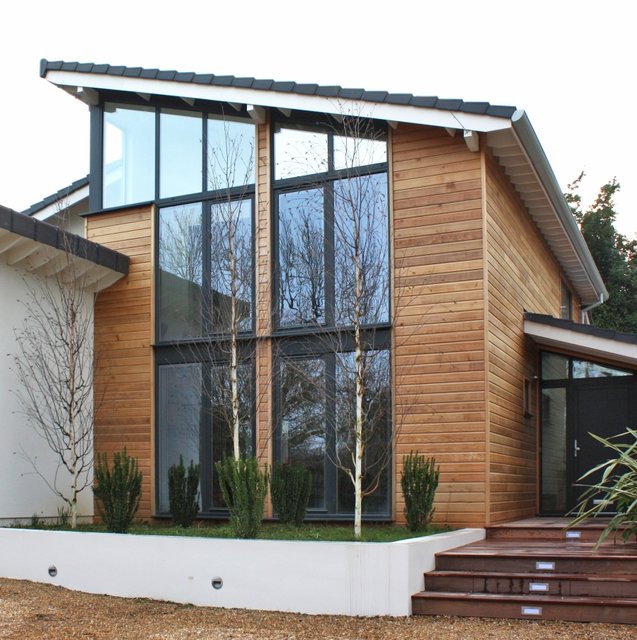 e
e
