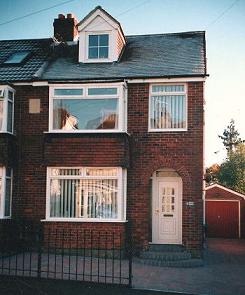The benefits
Lofts are one of the most underutilised areas of a house and if space is at a premium they can usually be converted into living accommodation for less than the cost of extending. Rooms created within the roof are endowed with character from sloping ceilings as well as the form of the new stairs; they boast better views than the rooms below and have a soothing tranquillity due to their proximity far away from other parts of the house. The benefits of loft conversions go further, in that they can often be undertaken without planning permission, do not rob the home of valuable garden space and if the home is ripe for a loft conversion, can be undertaken without disturbing other rooms.
If carried out in a manner that respects the design of the house and the neighbourhood, a loft conversion can add value to a home. However, if the driving force for the conversion is simply space with little regard to design, the conversion is likely to have a detrimental impact on kerb appeal as well as the property’s value. The secret of a good loft conversion is to achieve space and style.
If you are happy climbing to the lofty heights to your attic before you retire to bed and are considering a loft conversion, then read on.
The trend
The current trend for loft conversions started with savvy homeowners who wanted to add extra space usually in the form of a master bedroom and ensuite bathroom within the attic. When a master bedroom is added in this way the lower floor is usually freed up for the exclusive use of growing children.
Developers have cottoned on to the benefits of putting rooms into the roof, with most national house builders now offering 3 storey homes with rooms in the attic in their portfolio. The savings to developers by designing an attic room from the outset are significant. Developers will often build a master bedroom or guestroom and ensuite occupying the top floor of the house, achieved for little extra cost without increasing the footprint or roof area of the house.
What’s involved?
Loft conversions require the construction and installation of timber joists and wooden or steel beams to form a new structural floor. The work will then lead onto the installation of a staircase and windows, building of wooden partitions, insulating and plaster boarding, rewiring, plumbing, plastering, hanging fire doors and decorating.
The extent of work varies depending on the complexity of the job which is influenced by key factors. The factors that determine whether your loft is ripe for conversion include the design and layout of the existing hall, landing and staircase, the shape and construction of the existing roof and the available height in the attic. If your home has the correct factors, the loft conversion should be economic and straight forward, whereas if the factors don’t work in your favour, you could be looking at more extensive rebuilding of the roof to accommodate the new space.
How long does it all take?
Many loft conversions do not require planning permission; however, I would always advocate good design irrespective of whether permission is required. In all cases Building Regulation consent will be necessary. It generally takes about 2 months to obtain the consents once the plans have been prepared and between 4 -8 weeks for the builder to create the conversion depending on the factors involved.
What else should I consider?
Loft conversions are prohibited in houses where the existing staircase is open plan to a room, as often found in houses from the 1970s. Consider the space you want to achieve carefully. The space gained at the new level will be significantly smaller than that at the lower level, if you have a three bedroom house, expect to get one decent room and a bathroom. Finally bear in mind that a loft conversion can dramatically change not only the look of a house, but how the house is used.

