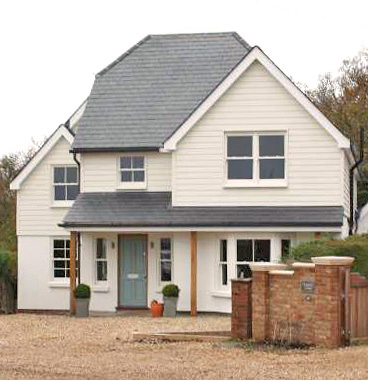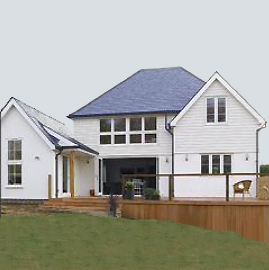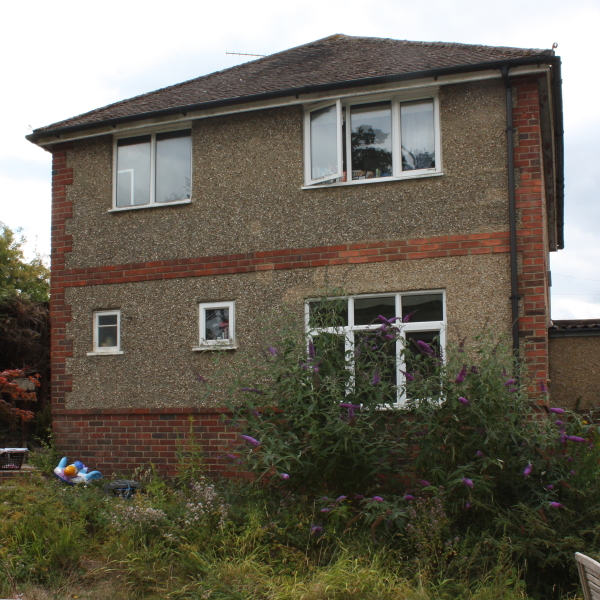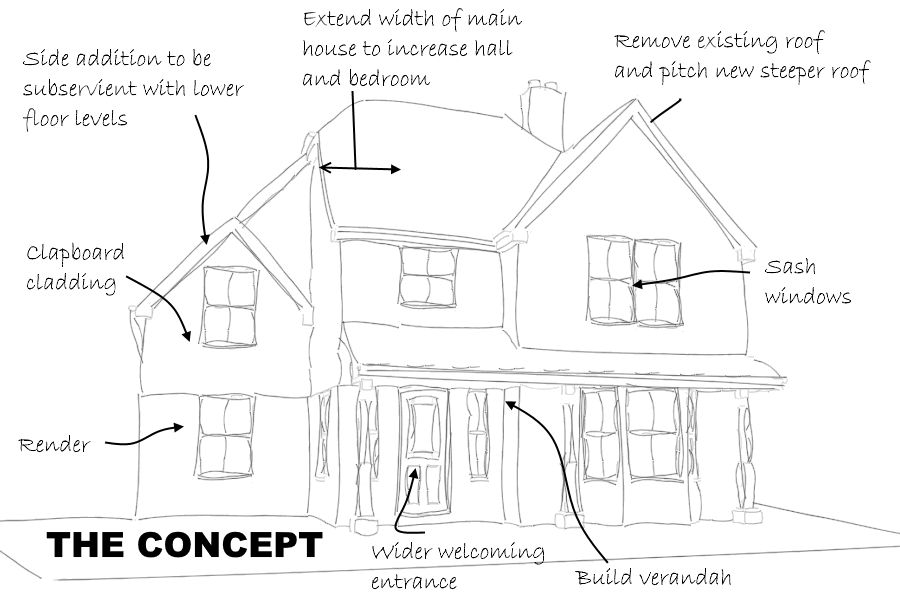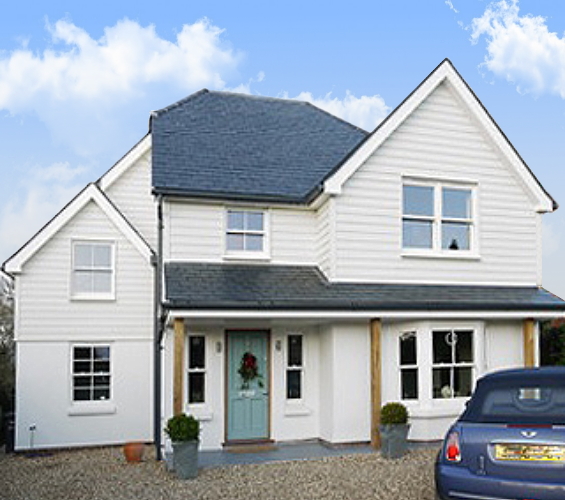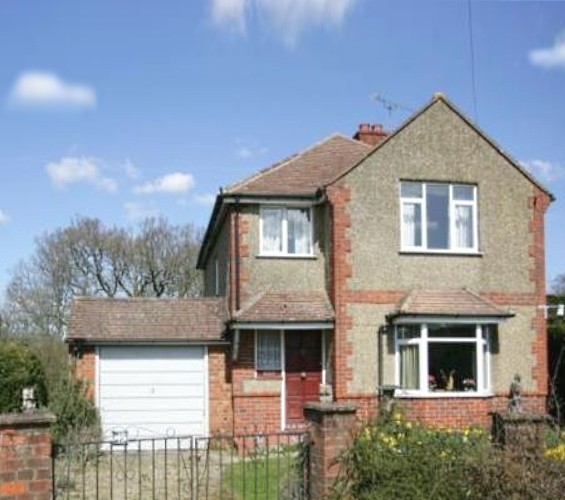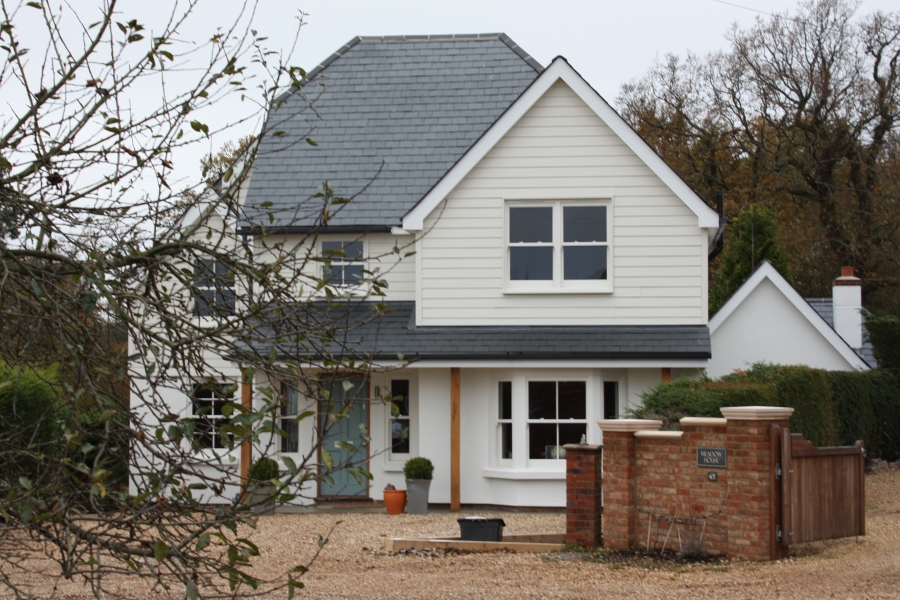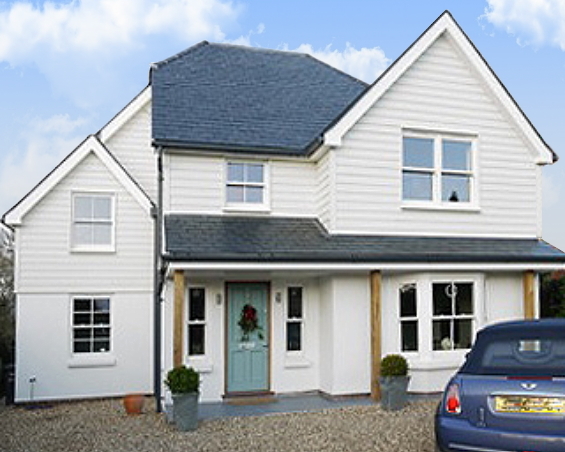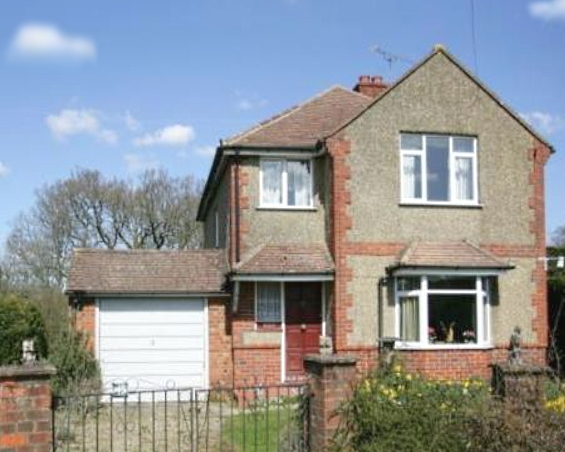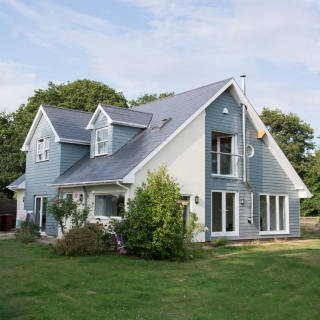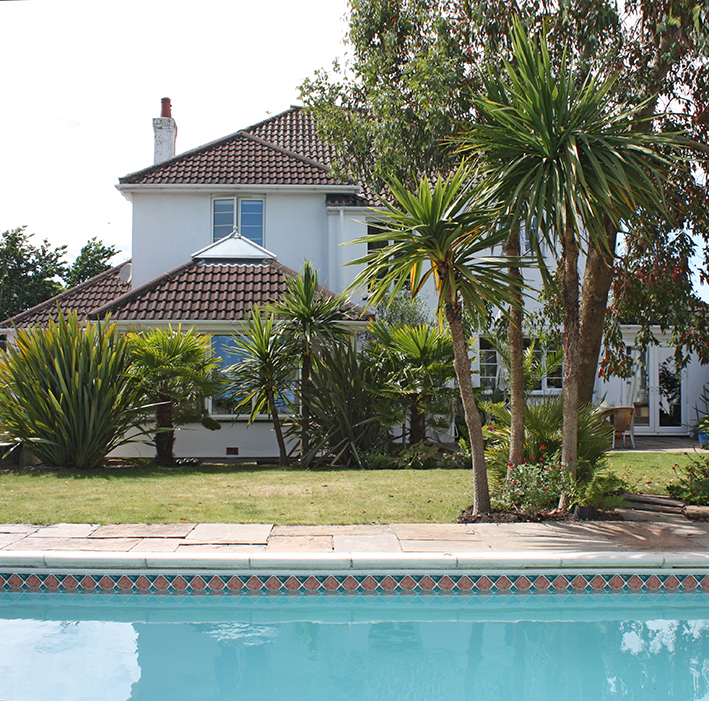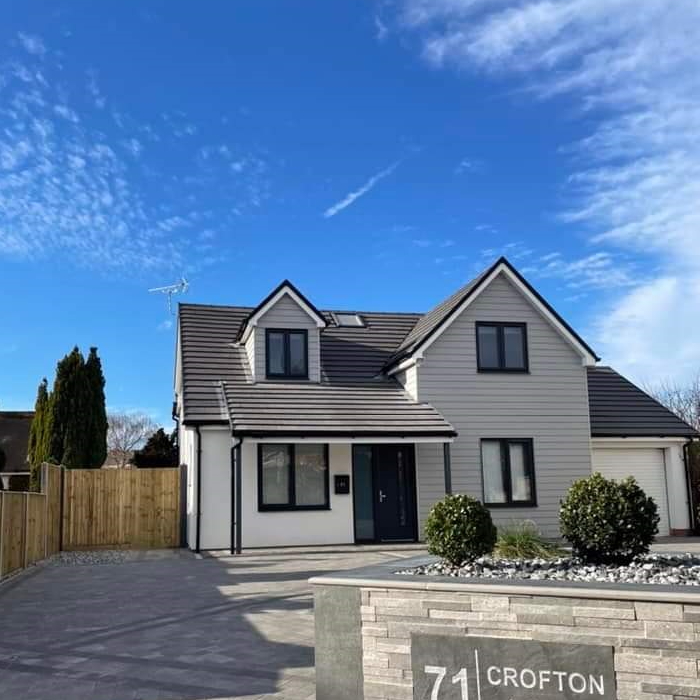Remodelling & Extension
Working with a modest 3 bedroom pre-war house we designed a wrap around extension to more than double the size of the property.
The single and two storey extensions with varying eaves heights not only add extra living space but remodel the internal layout and the aesthetics of the home in equal measure. The design involved increasing the angle of the roof, introducing timber sash windows, low maintenance sidings and buckets of east coast charm. The work has improved the energy efficiency of the home to exceed current standards. The finished house has light and airy spaces with a focus on relaxed modern living within a traditional design.
