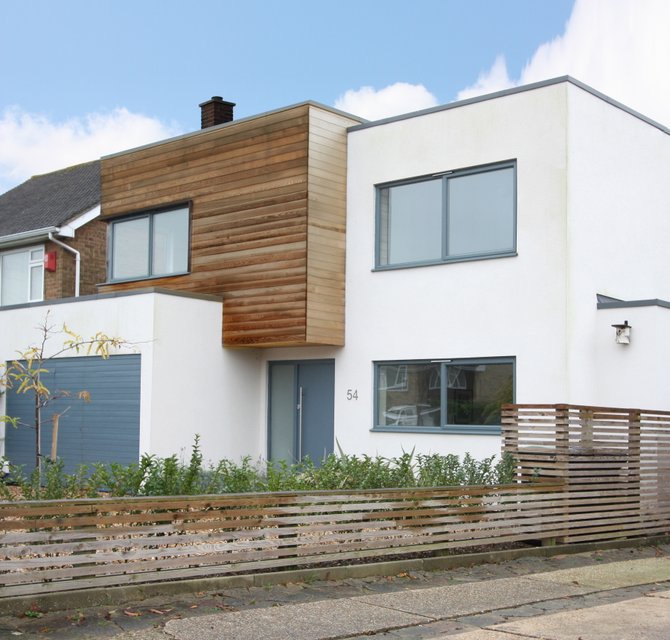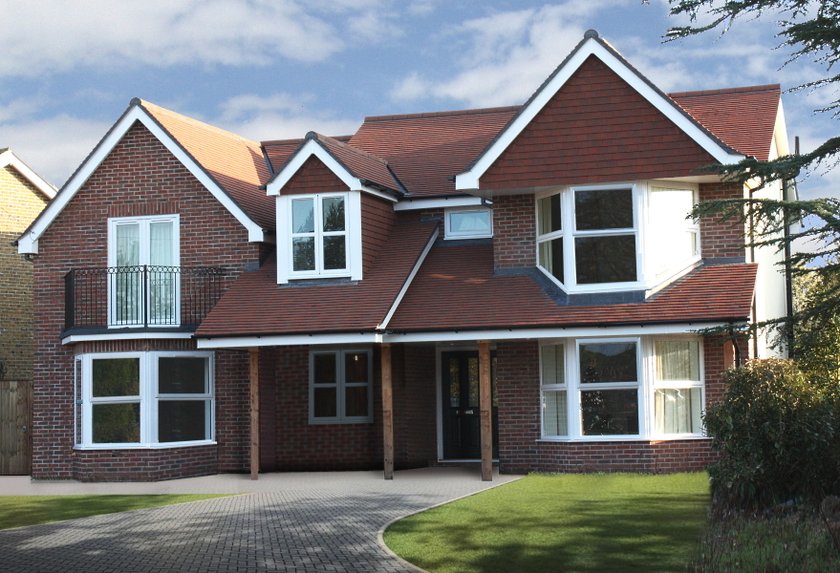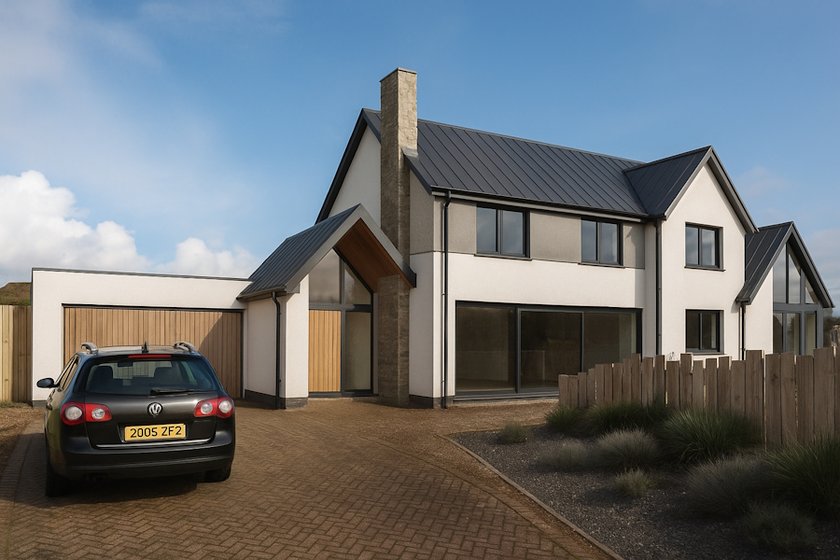Lee-on-the-Solent
One of our early projects transformed a tired 1960s house.
Project Overview
We undertook a modest remodelling on this 1960s Lee-on-the-Solent home and created a guest room, a utility room, and welcoming entrance with the additions.
THE SPACE
Our design created a private guest suite accommodation and bathroom above the garage served by its own staircase. We opened up the hallway with an extension with a feature barrel vaulted ceiling that replaced the porch and formed a utility room at the rear of the garage. The new open porch was supported externally on stone columns. We also designed other various other detail changes to improve the use, layout and design of this now lovely home.
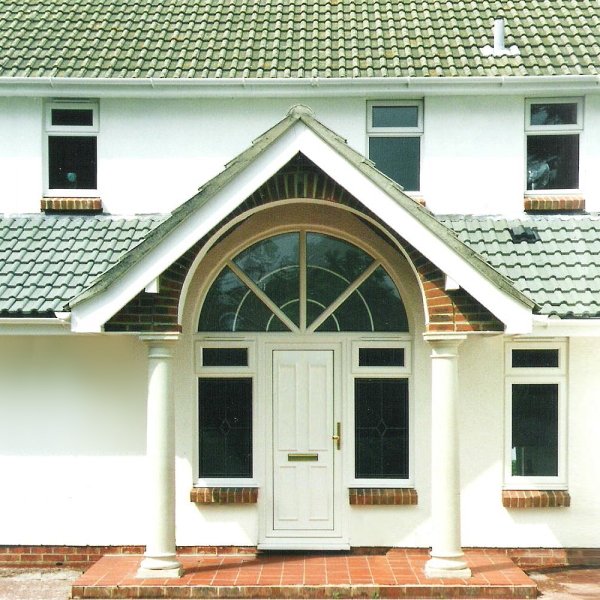
THE STYLE
Originally the house had concrete flat roofs across the full width of the property and over the garage. Earlier extensions had been added without any overall thought to the design.
We enhanced the asymmetrical properties of the house and added interest through the introduction of differing size and height gables. At the front, a new pitched roof and extension replaced the old flat roof. The introduction of an open porch with stone columns and a barrel vaulted ceiling added quality, visual depth and a welcoming entrance to this now beautiful home.
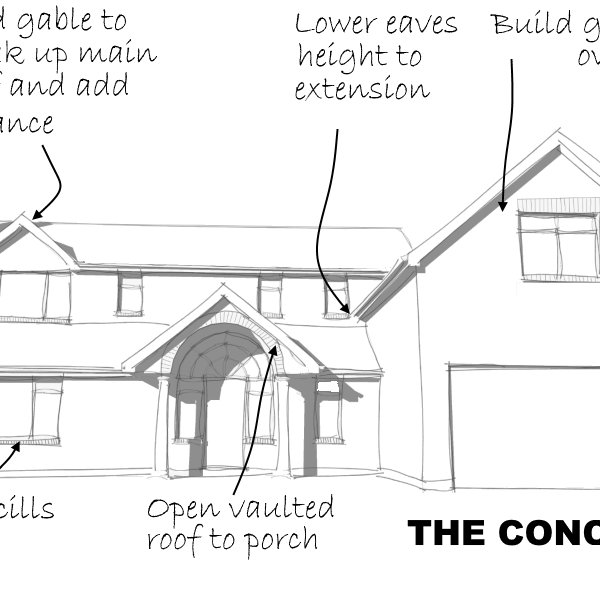
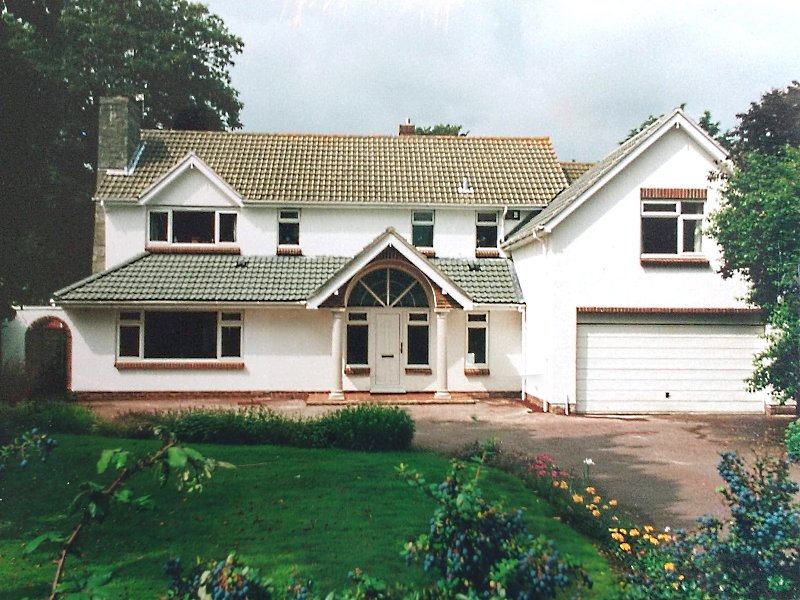 e
e
 e
e
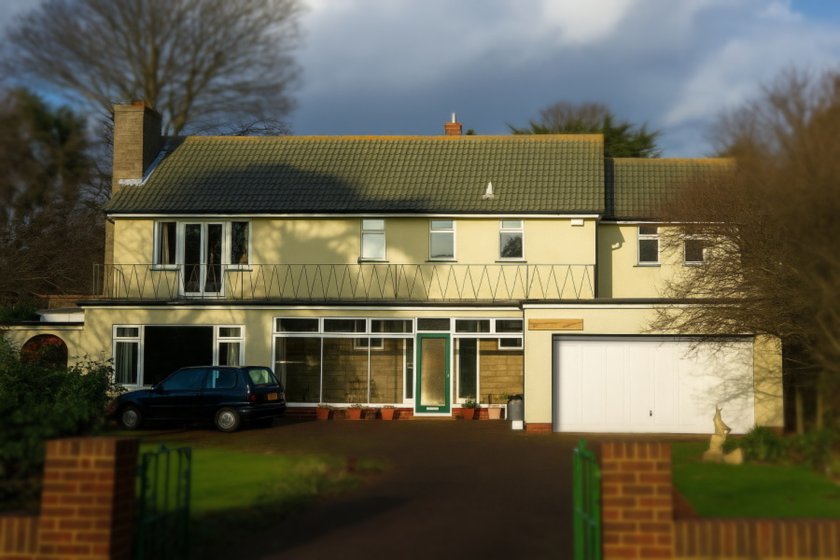
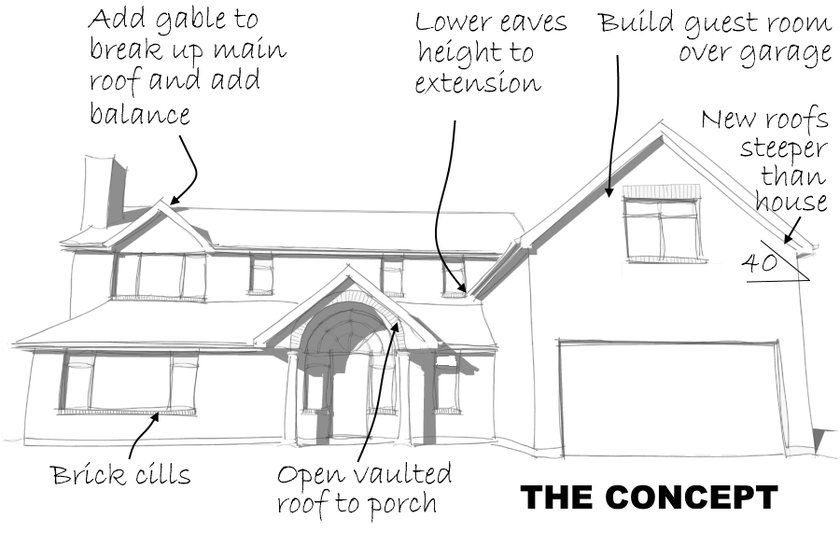 e
e
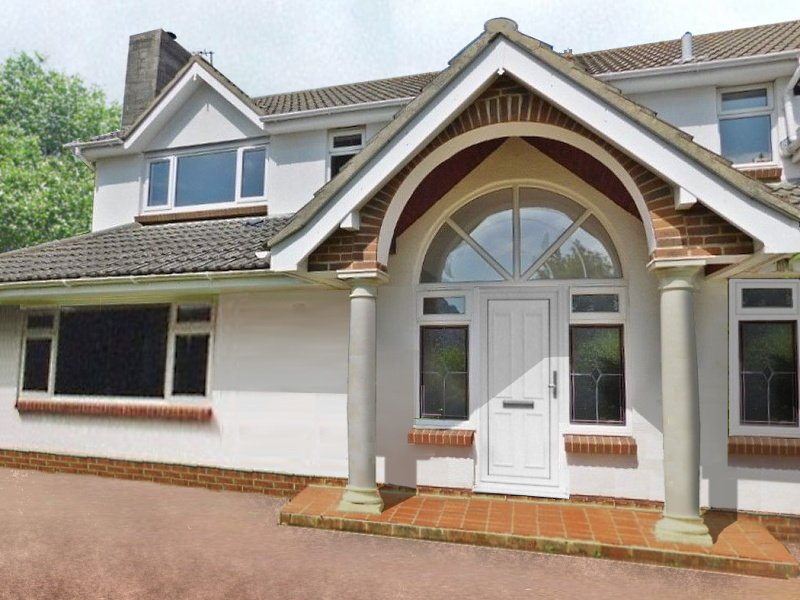 e
e
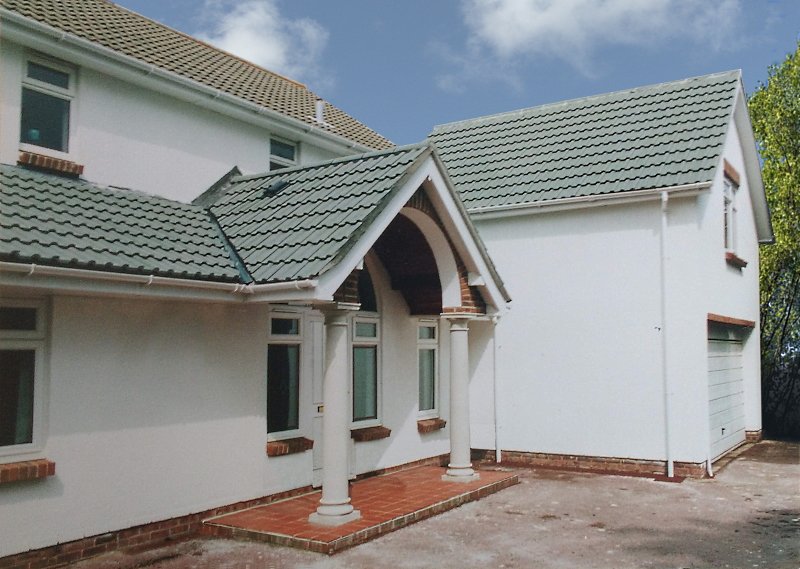 e
e
