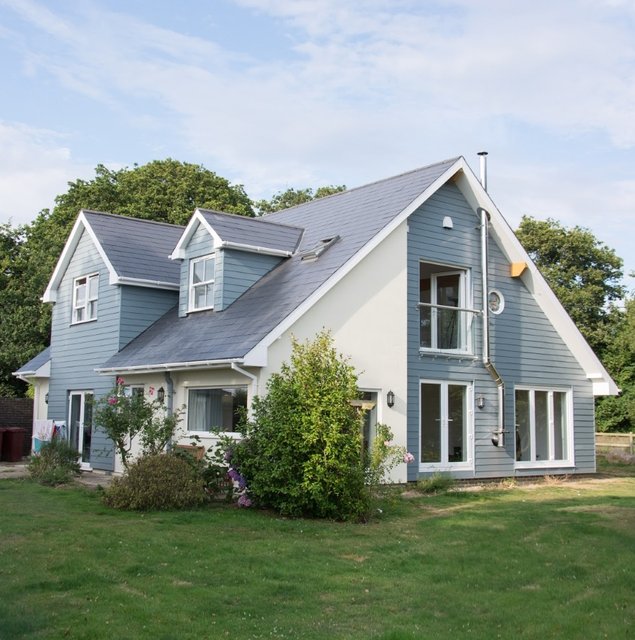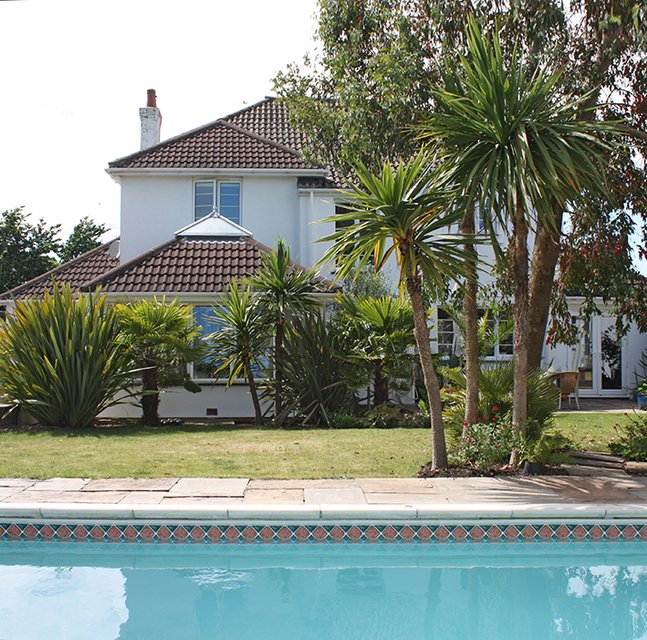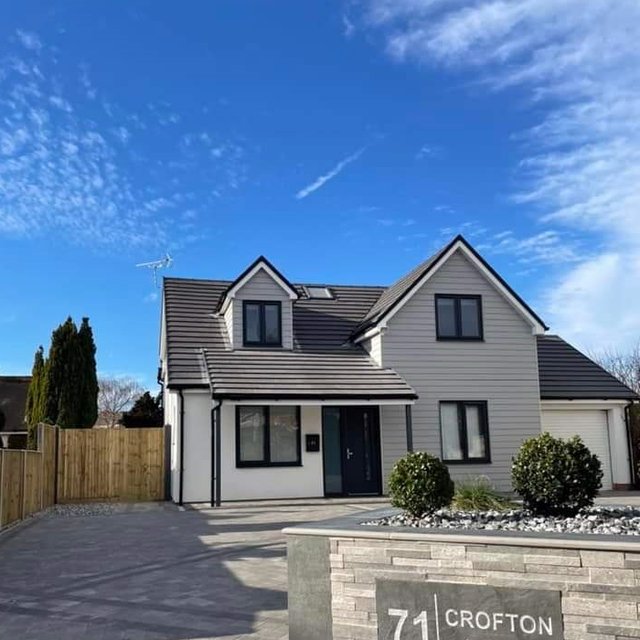Farnham
Clapboard siding houses of America's east coast were the inspiration for this beautiful New England home which we designed in Farnham.
Project Overview
Starting with a modest 3 bedroom pre-war house we designed a wrap around extension to more than double the size of the property in the style of a comfortable New England property.
THE SPACE
The single and two storey extensions added 141m2 of additional living space which helped us redesign the entire internal layout. At the rear of the property the house now has a 57m2 social kitchen and a large vaulted garden room which both lead straight out onto the garden.
The hallway was increased in width, a new staircase introduced and new and extended bedrooms created. In all 11 areas of the house were either added or extended.
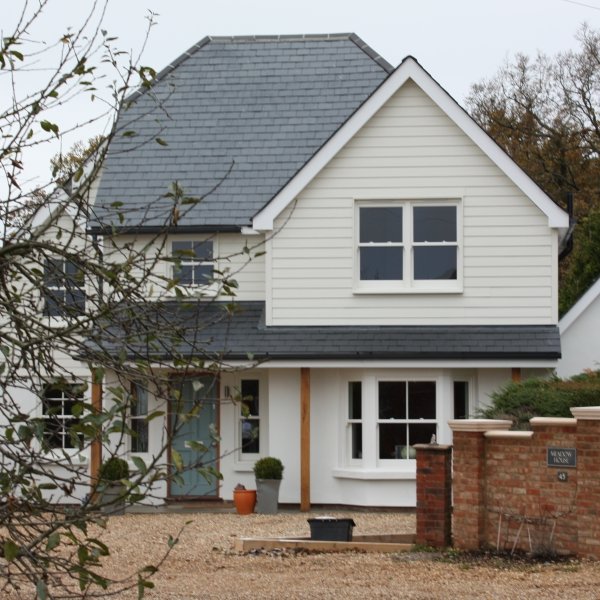
THE STYLE
Creating differing eaves heights helped increase the visual interest . The design involved increasing the angle of the roof, introducing timber sash windows, low maintenance sidings and buckets of east coast charm. The work has improved the energy efficiency of the home to exceed current standards. The finished house has light and airy spaces with a focus on relaxed modern living within a traditional design.
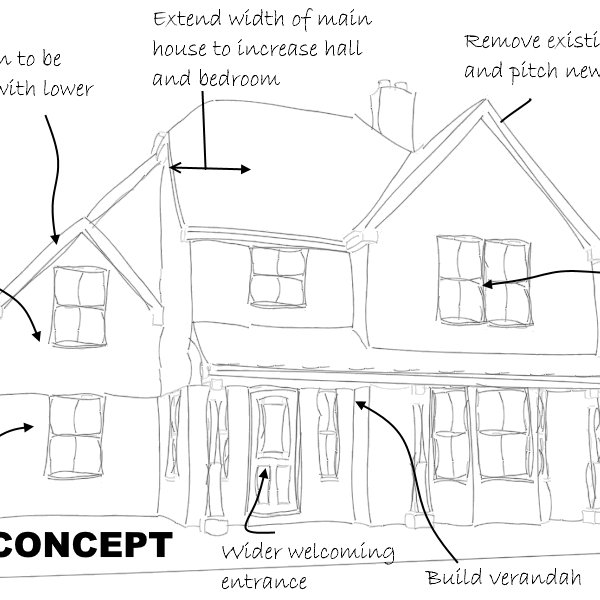
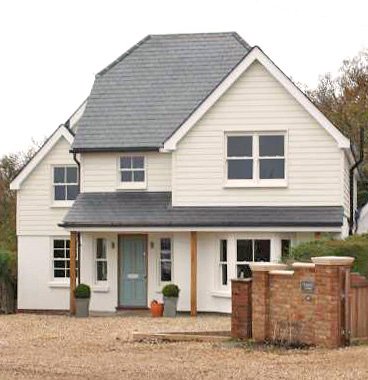
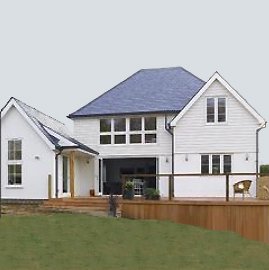
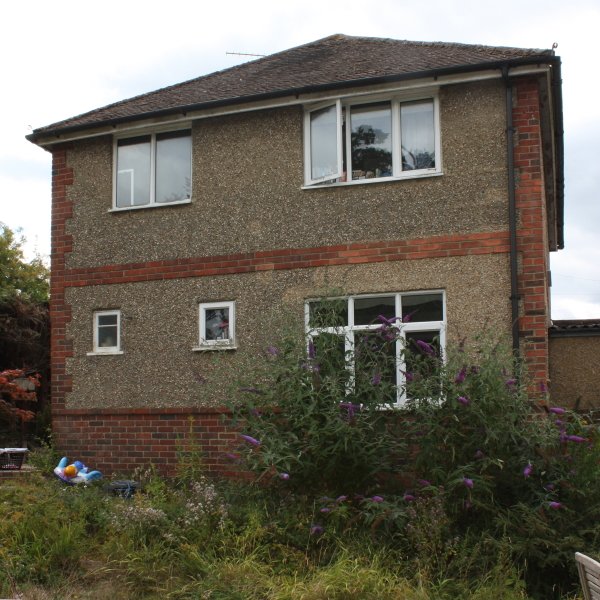
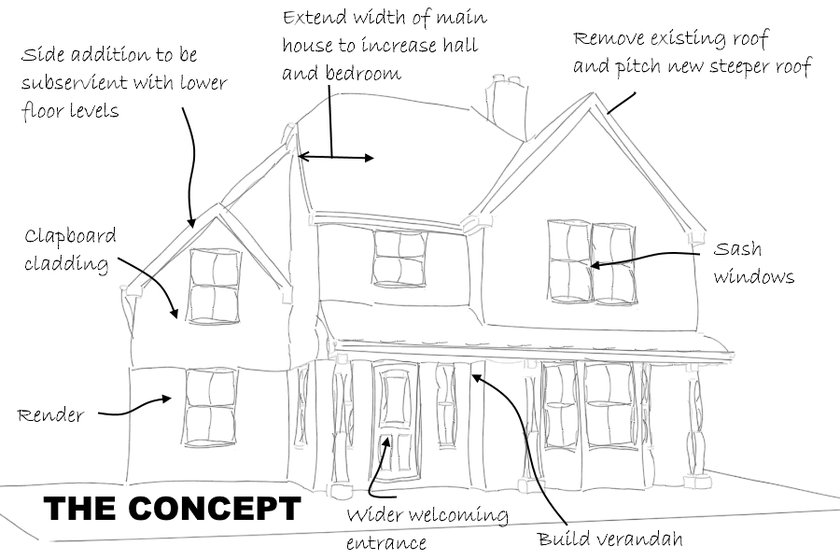
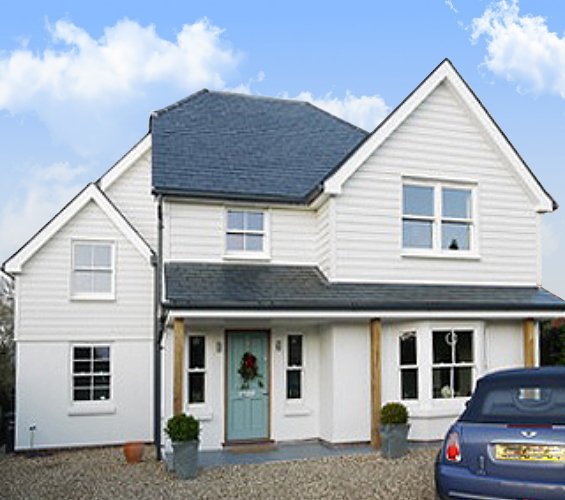 e
e
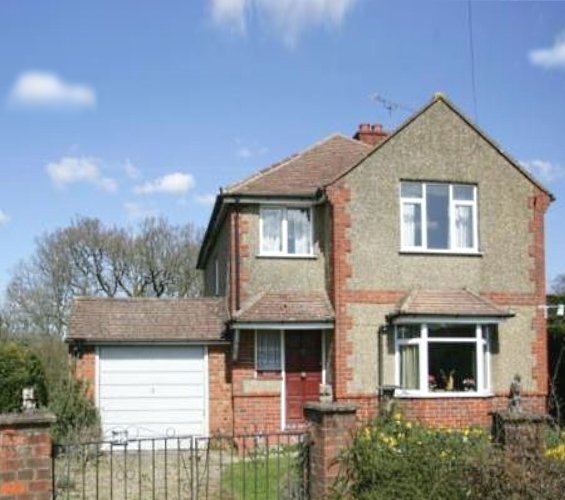
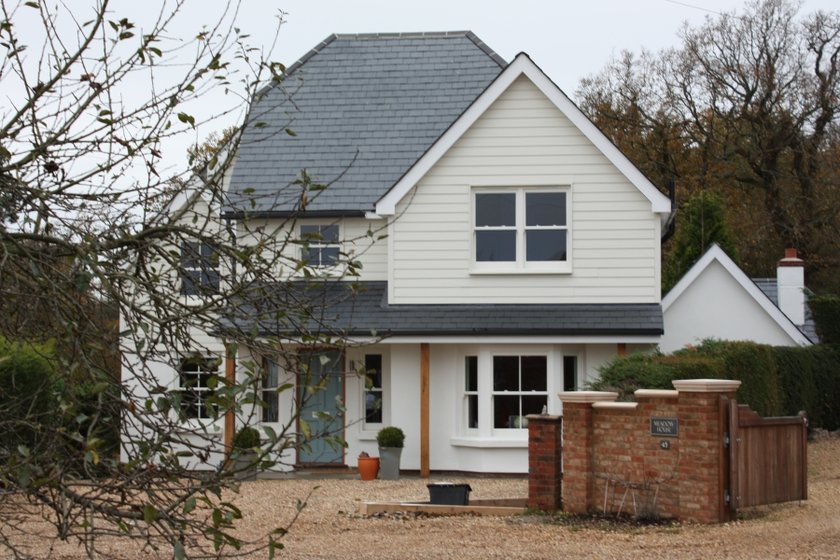 e
e
