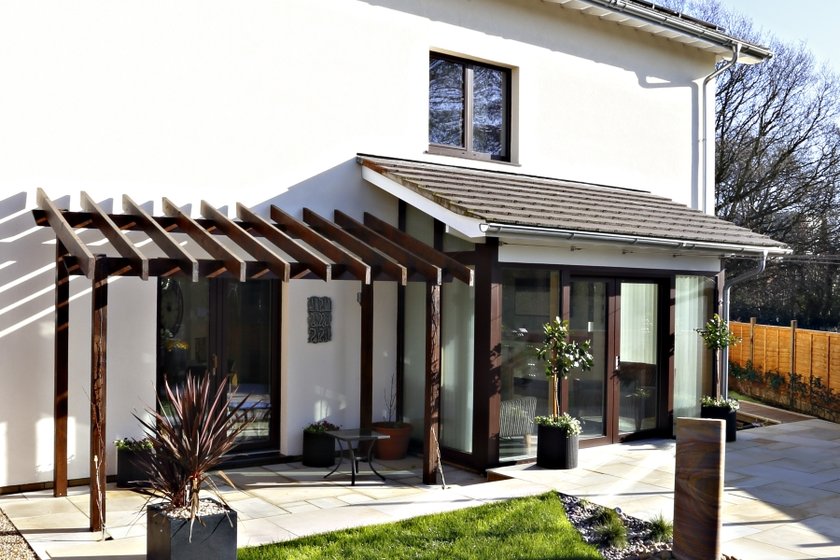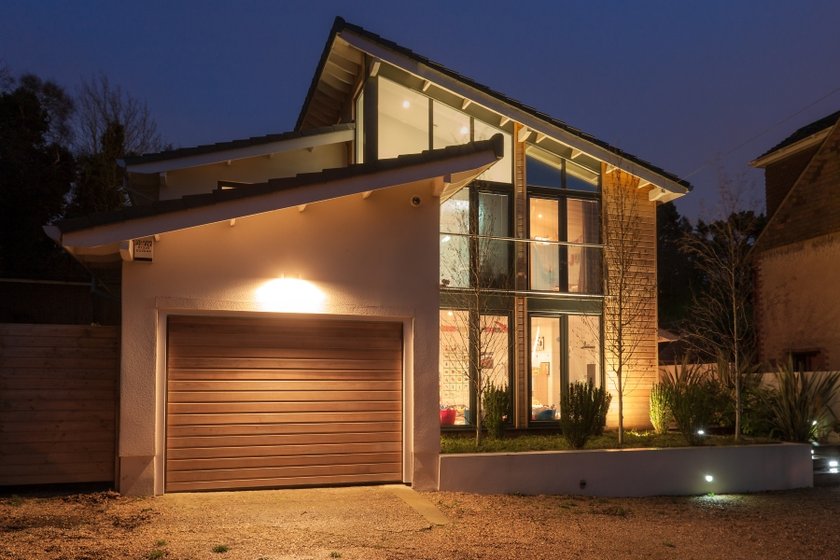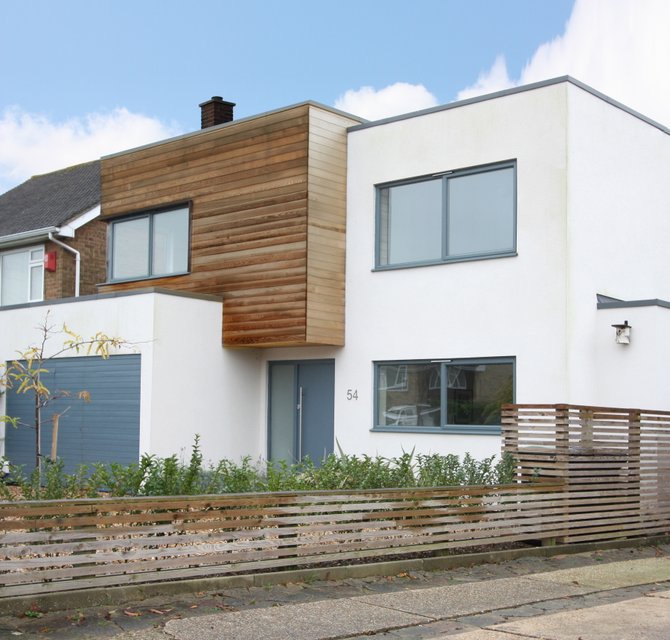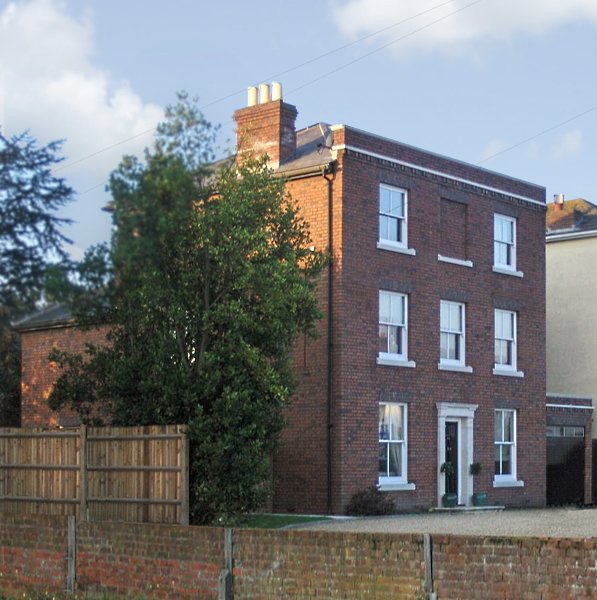Southampton
Our take on a new eco house house in Southampton
Project Overview
The new eco house that we designed for a self builder in Southampton was the natural evolution of a number of designs that we had worked on.
THE SPACE
Given the amazing opportunity of building their own house, we first had to convince our client not to build a chalet bungalow that resembled the house they were living in. Our solution was to design a truly modern house that could be built for a sensible budget by a novice builder.
Within a ground floor of 107m2 we incorporated an open plan kitchen family room, dining room, living room, study and utility. On the first floor we allowed for three generous bedrooms and two bathrooms.
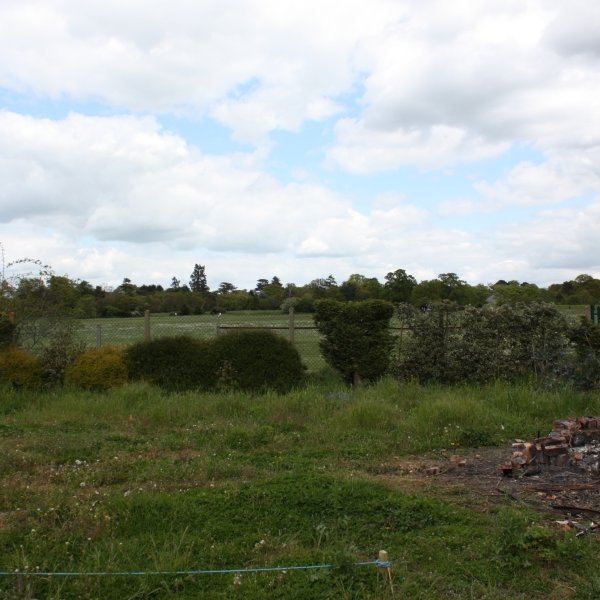
THE STYLE
We carefully developed the contemporary design of the house and garage to suit the small triangular plot. The design is based on three mono pitched roofs with exposed and varying eaves heights which provide vaulted ceilings to the rooms below. Two areas of the first floor are cantilevered out beyond the lower walls and simple timber cladding and render was used for the walls.
We based the construction on a no nonsense traditional build. Into the design we incorporated a number of simple but proven energy saving measures, such as a Heat pump, external wall insulation, solar panels and a heat recovery and ventilation system.
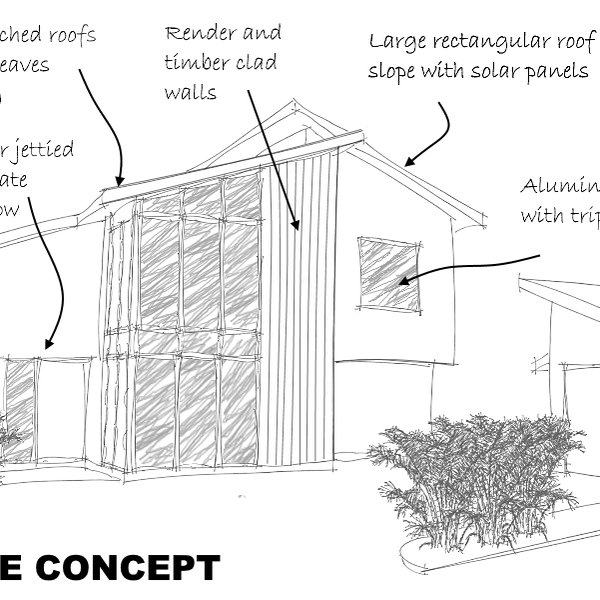
Local Authority Building Control, Building Excellence Awards
The project was a finalist in the South East Local Authority Building Control, Building Excellence Awards 2016 in the Category Best Individual New Home.
The LABC Building Excellence Awards recognise quality in all types of building project and individual contributions in the construction industry. The awards celebrate achievements in the construction industry, rewarding excellent buildings, outstanding companies, great partnerships and individuals that go that extra mile.
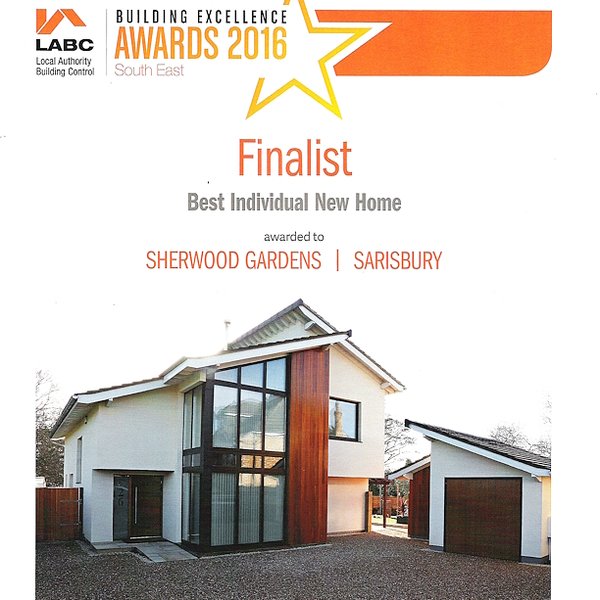
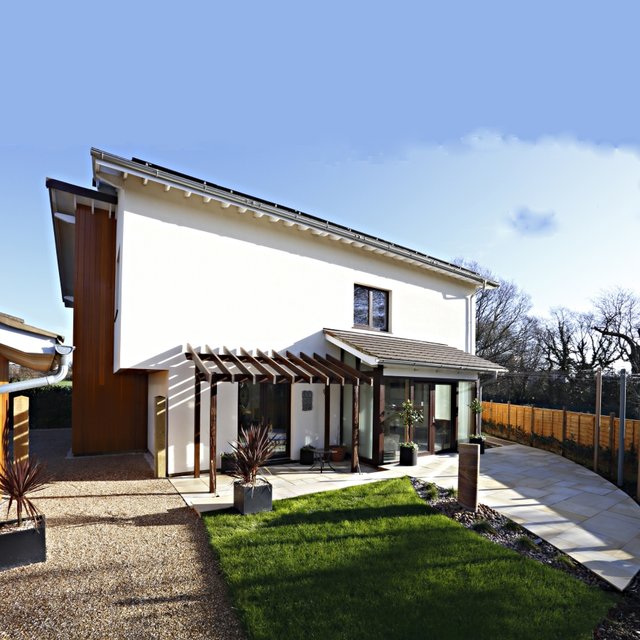
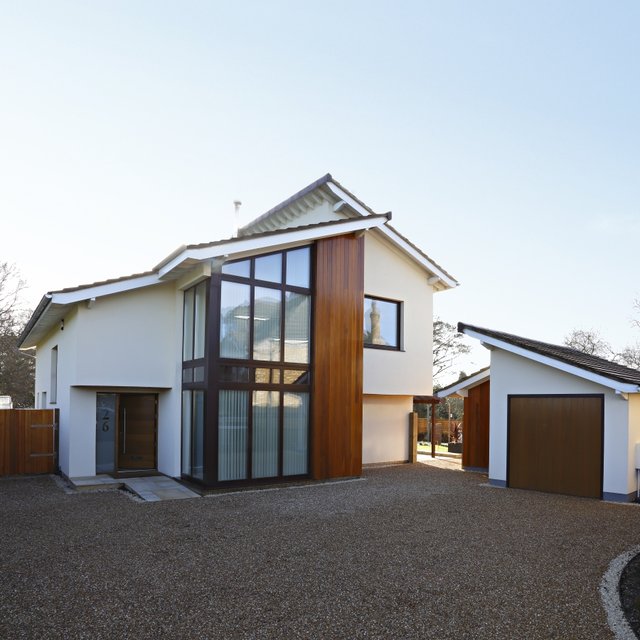 e
e
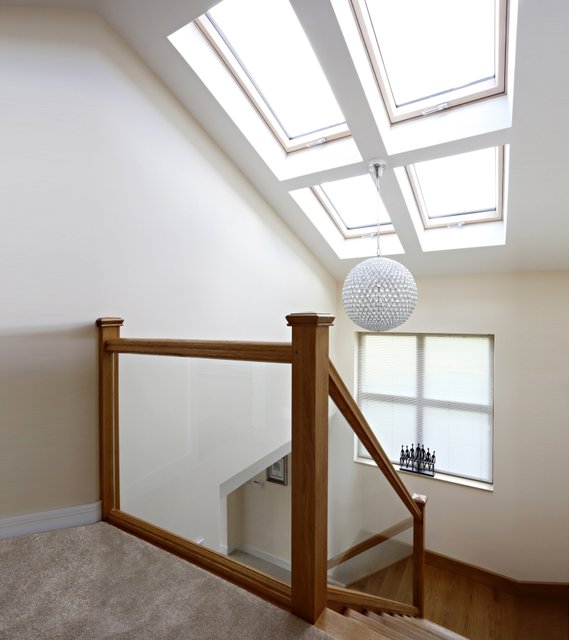 e
e
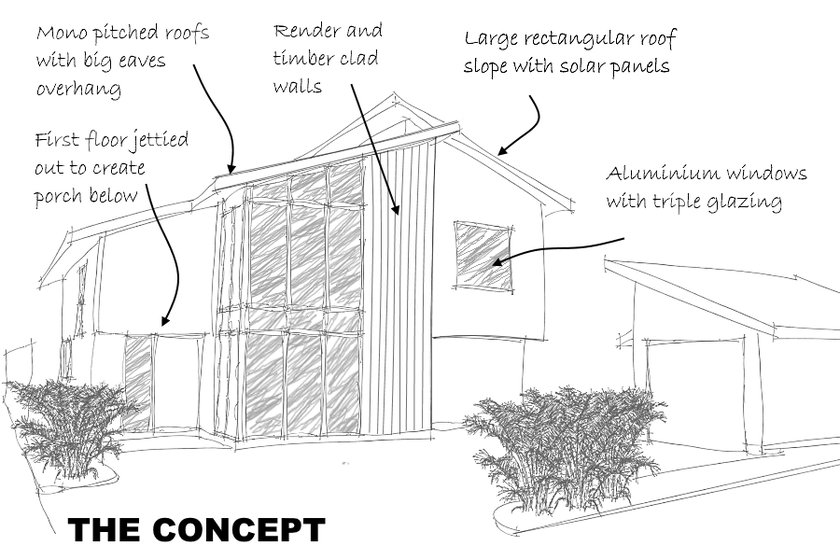 e
e
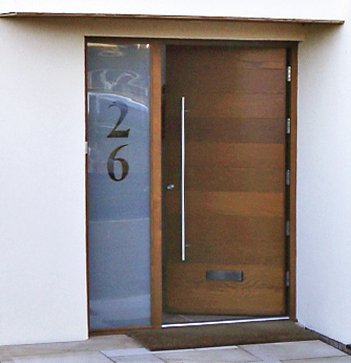 e
e
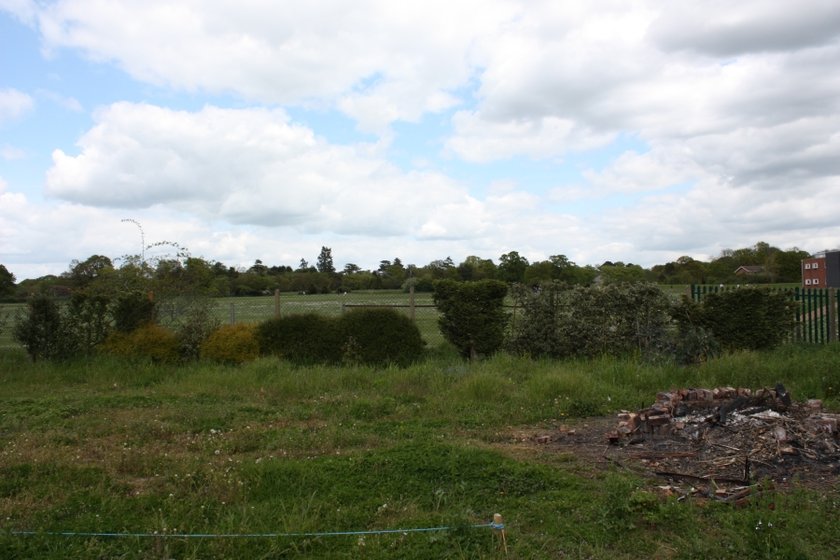 e
e
