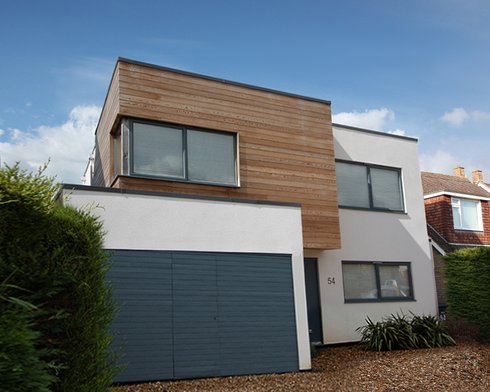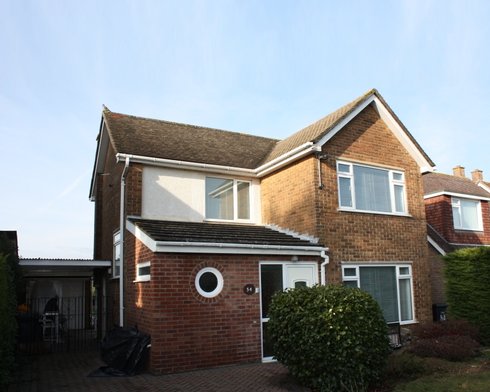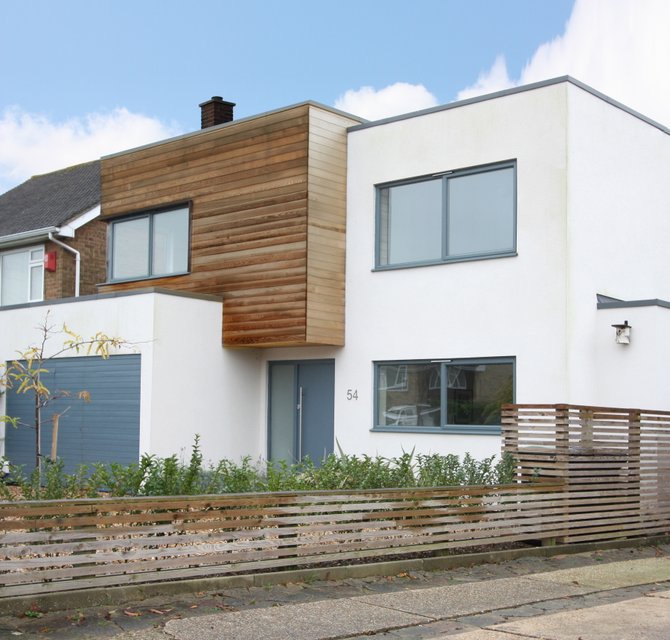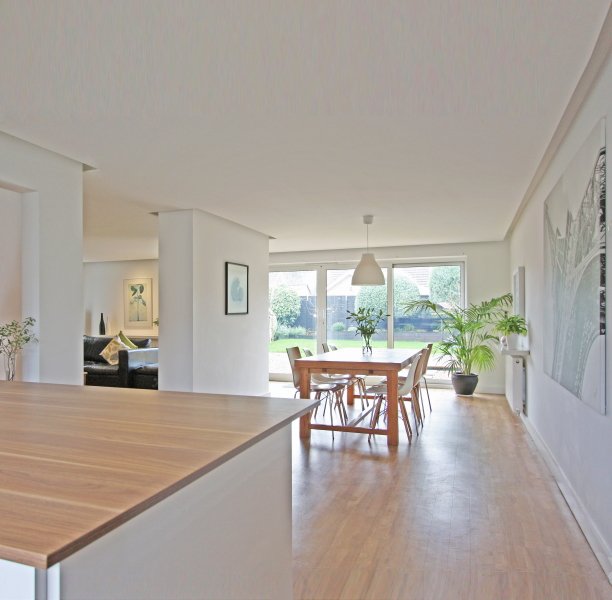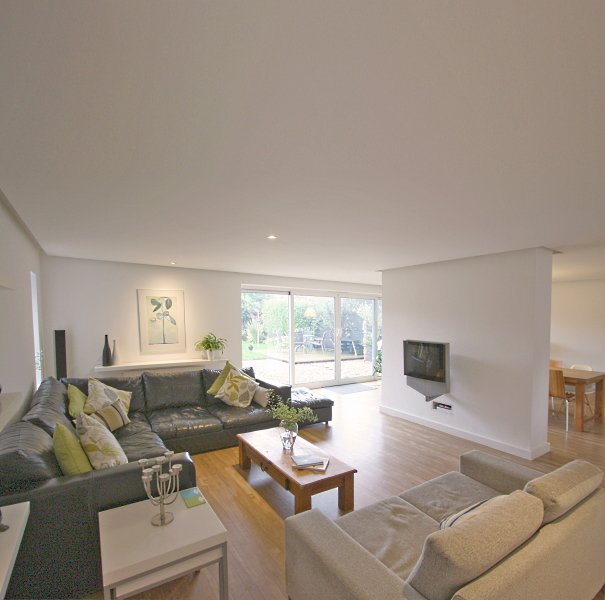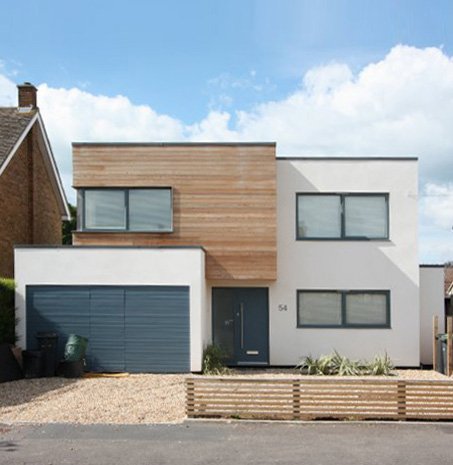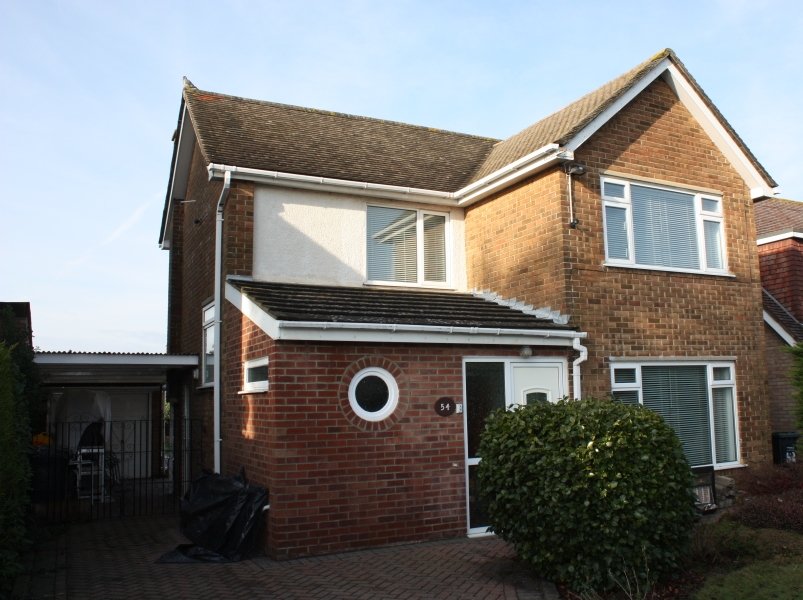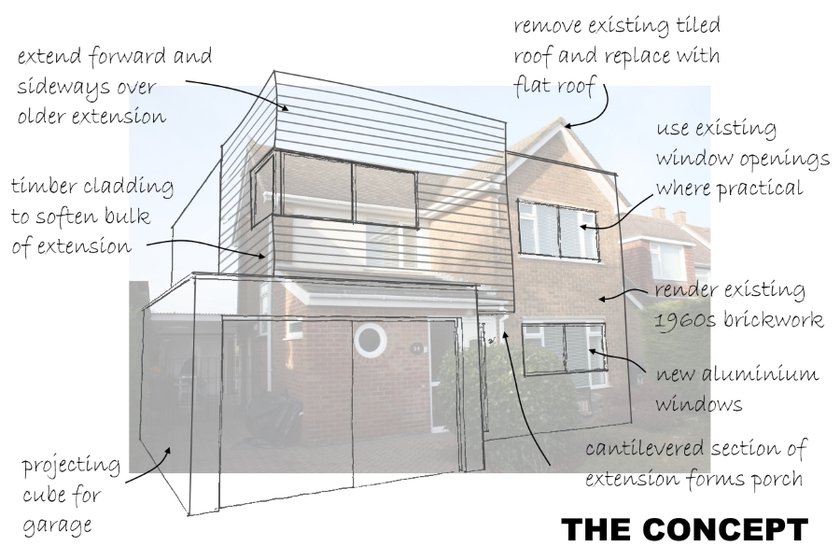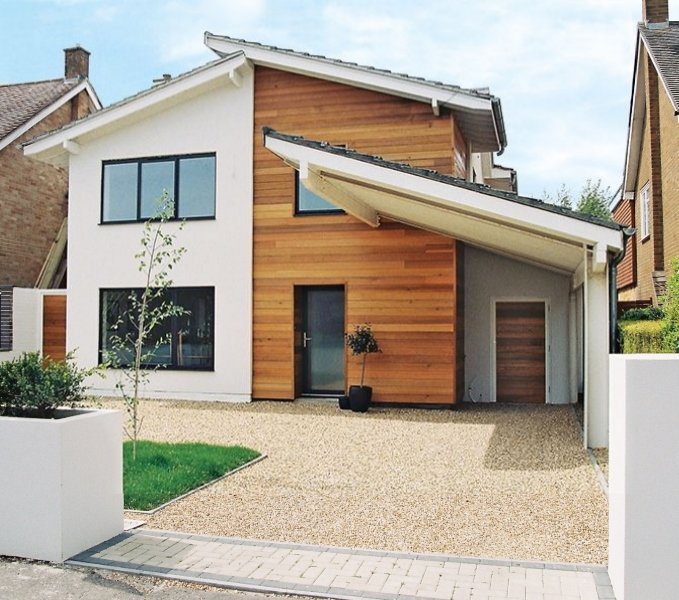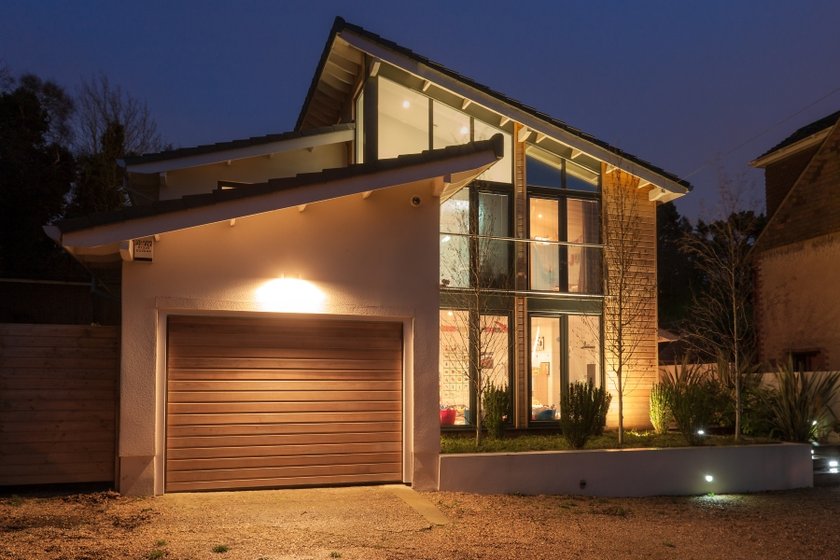Number 54
A radical transformation of 1960s estate house using projecting and cantilevered cubes in contrasting materials to form a contemporary home.
Project Overview
Working with an existing 1960s estate house we designed an extension and transformation that involved removing the roof and adding projecting cubes in contrasting materials. From drab estate house to striking modernist contemporary home, this is one extreme transformation.
THE SPACE
Our design extended the property at the front, sides and rear with a mixture of two storey and single storey additions, whilst internally reorganising the entire layout. The property grew from being a 3 bedroom house to 4 good size bedrooms and 2 bathrooms. On the ground floor the house gained a utility room, larder, small garage as well as a 62m2 open plan kitchen living space.
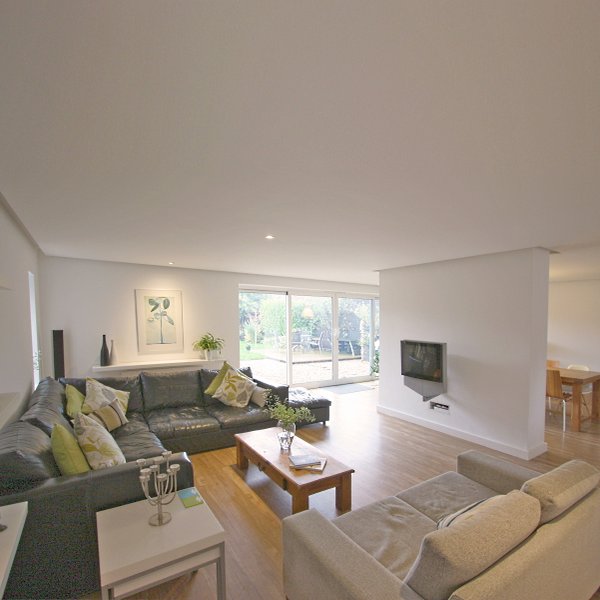
THE STYLE
We envisaged this contemporary home as a series of cubes of differing sizes and materials. The design includes a cantilevered first floor which creates an open porch below which unusually results in the first floor accommodation having a greater footprint than the ground floor.
From drab estate house to striking modernist contemporary home, this is one extreme transformation.
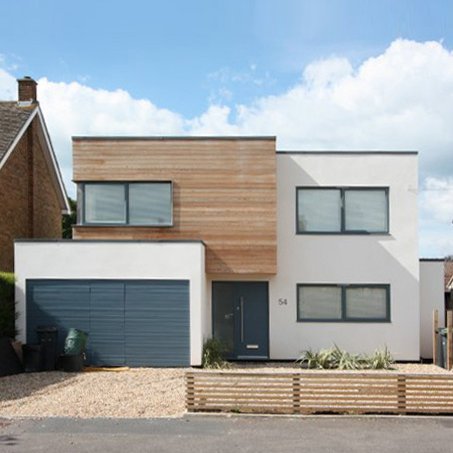
Before and After
To see a before and after of this great transformation drag the slider from side to side.
