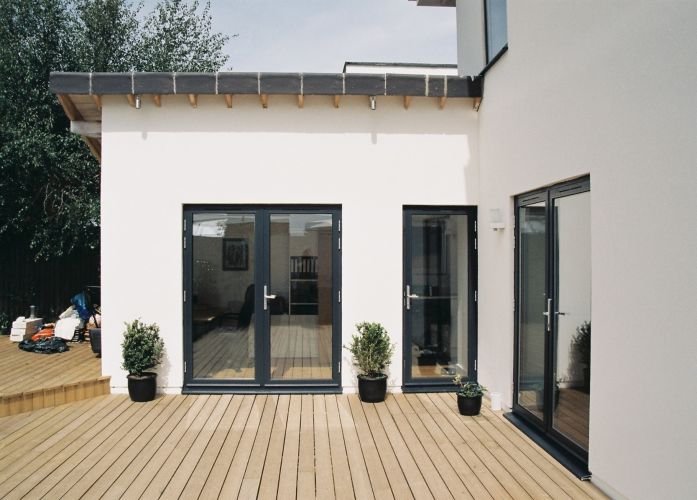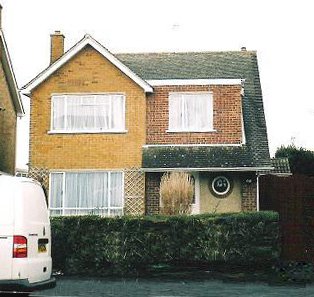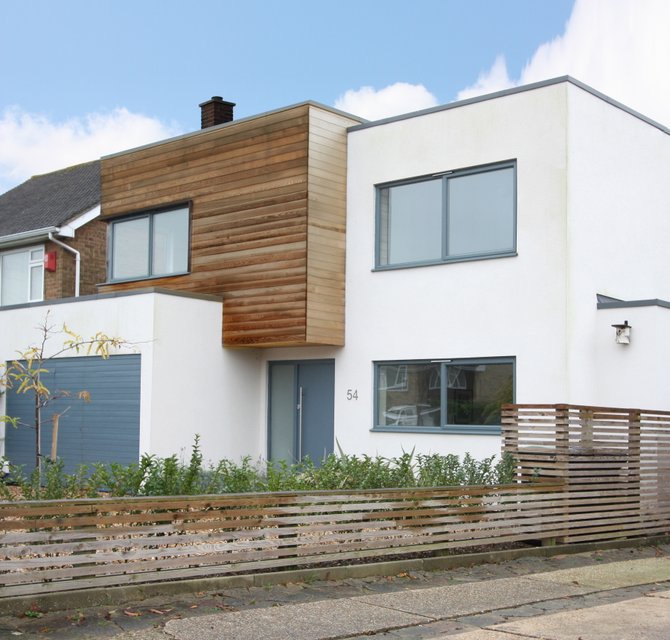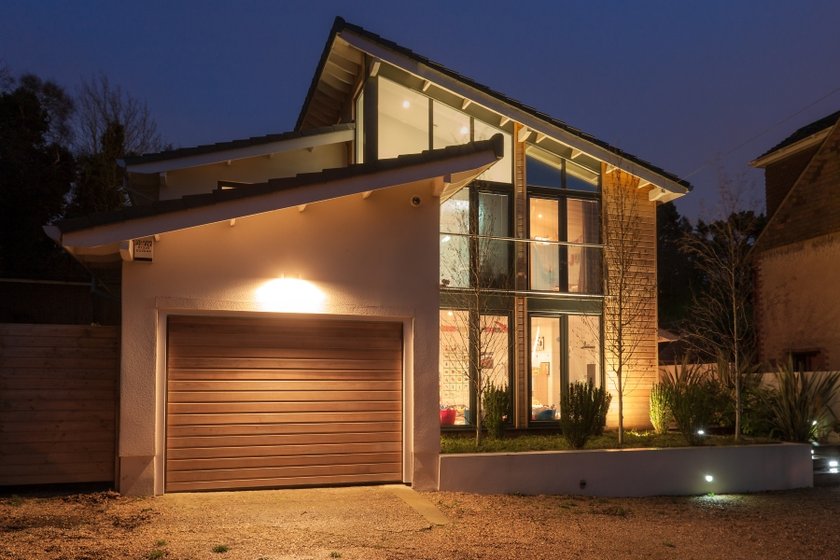Jellicoe Avenue
Taking a regular 1960s house, we redesigned the entire property inside and out, with a bold approach.
Project Overview
We carefully designed the extensions and additions to this 1960s house giving it a radical remodel in the process.
THE SPACE
Adding a two storey and single storey extension allowed us to rearrange the interior over the two floors. We relocated the kitchen to the centre of the house, thus freeing up the rear of the property to make the most of the sunny west facing garden. Opening up the new living room and kitchen to the hallway created free flowing movement between the rooms.
The design introduced a full width rear living room, a study, utility room, floating cantilevered carport and a workshop/store on the ground floor. On the first floor a master bedroom with vaulted ceiling and ensuite were added. The family bathroom was relocated and enlarged, whilst two of the other three bedrooms were extended.
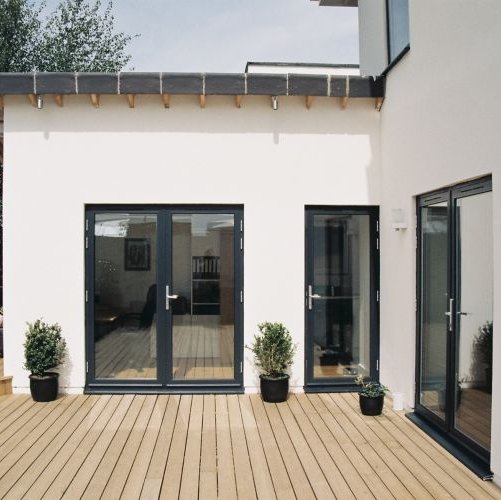
THE STYLE
All too often people move into a mid century estate house and attempt to turn it into a cottage. Our clients were adamant that net curtains, fake cottage windows and Adams fireplaces, would have no place in their funky new home. Our radical solution involved the introduction of shallow mono pitched roofs at ground and first floor levels, with oversized eaves and rendered and cedar cladded elevations to the house and additions.
With the original house having three different coloured bricks and pebbledash on the walls and tiled and flat roofs, we were keen to reduce the palette of materials. We transformed the house through the use of natural timber cladding and render under a detailed roof form.
The finished house with its simple contemporary design has been featured in a number of magazine articles and the concept of the design has been copied by many developers and designers alike.
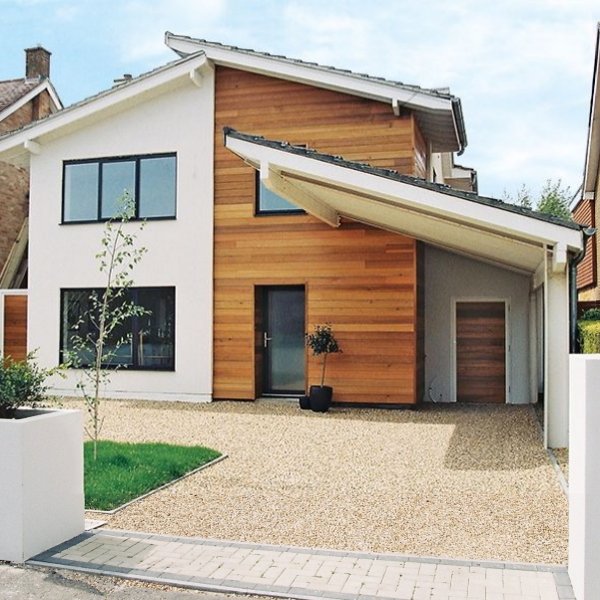
Before and after
Drag the slider to view the original house compared with the end result after the work was completed.
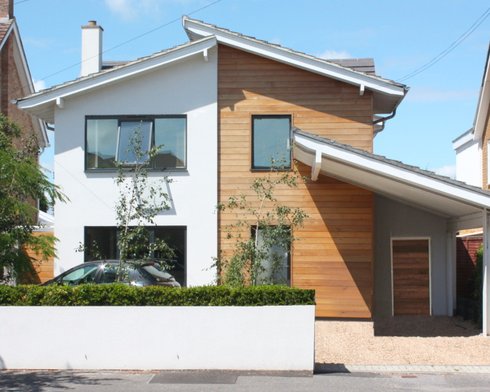
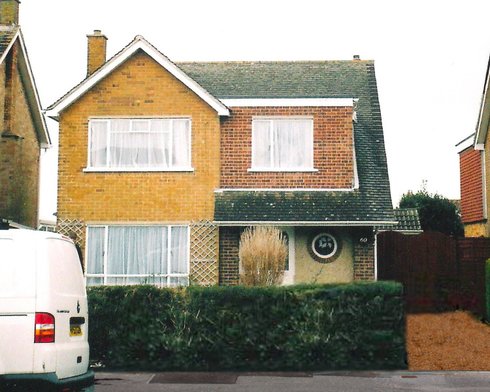
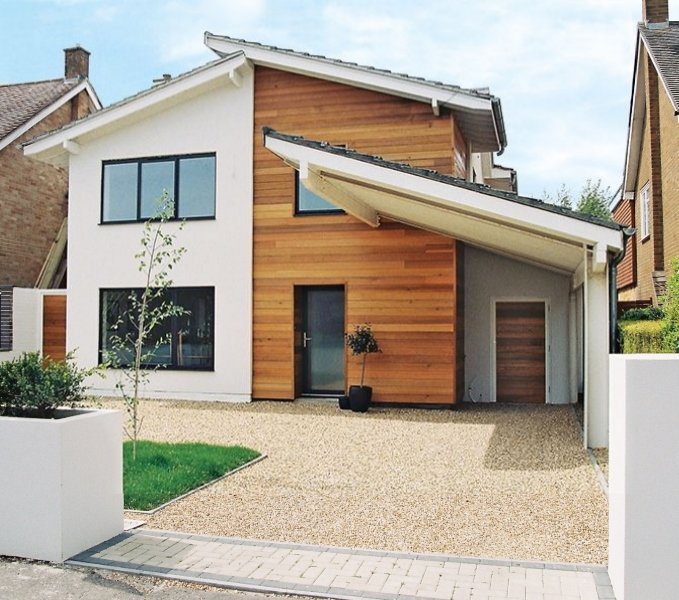 e
e
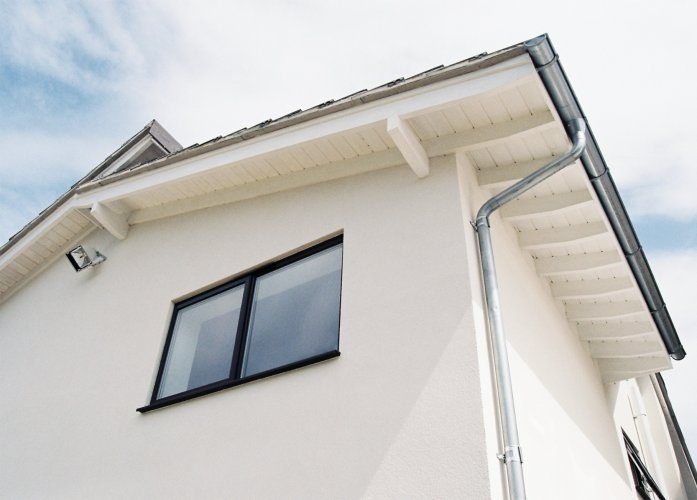 e
e
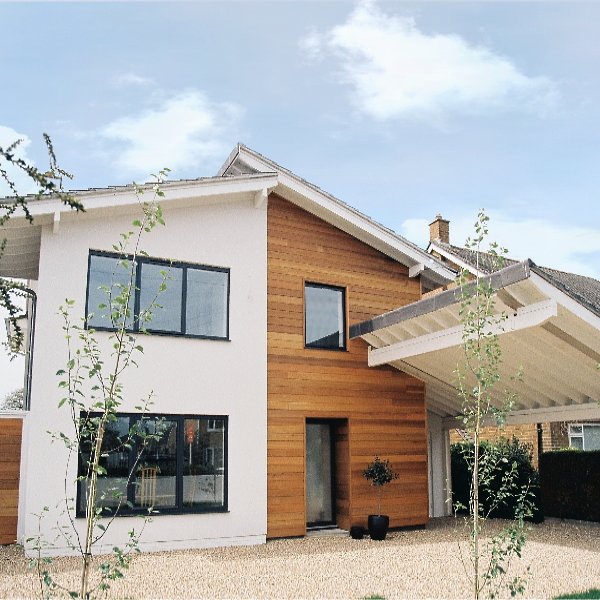 e
e
