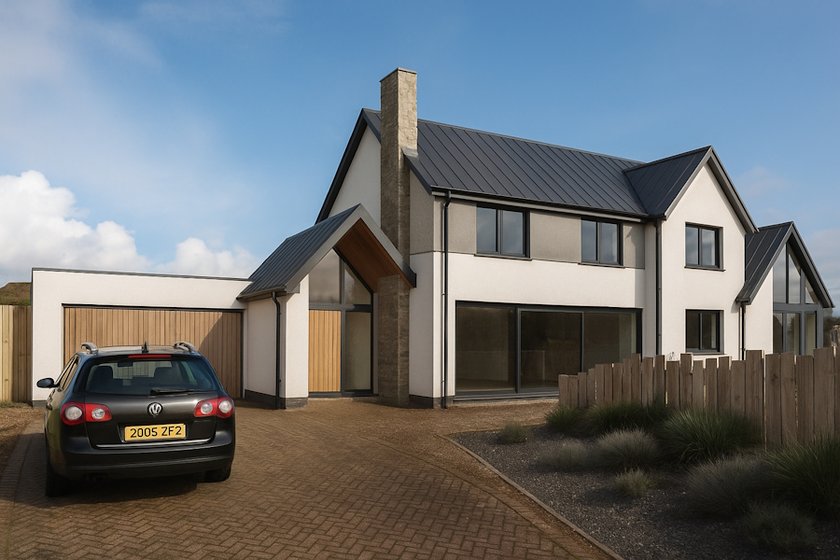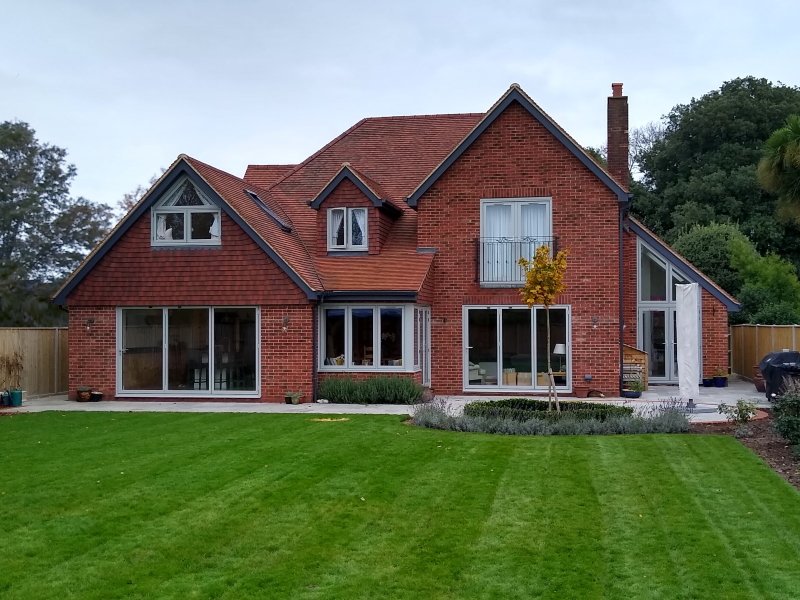Hill Head
Rethinking this 1970s house endowed it with space and character creating a comfortable family home.
Project Overview
A large two storey wrap-around extension helped transform this home.
THE SPACE
The starting point of this project was the relocation of the stairs and the reorganisation of the interior layout to provide access to all of the rooms from the enlarged hallway. The kitchen was enlarged to form a 47m2 kitchen / family room and a new formal dining room added. The ground floor also benefitted from a utility room, shower room and an extension with bay window to the living room.
At first floor level, we planned for the complete reconfiguration of the layout, added two additional bedrooms and bathrooms whilst extending the existing bedrooms. In all, the extensions added 144m2 of accommodation.
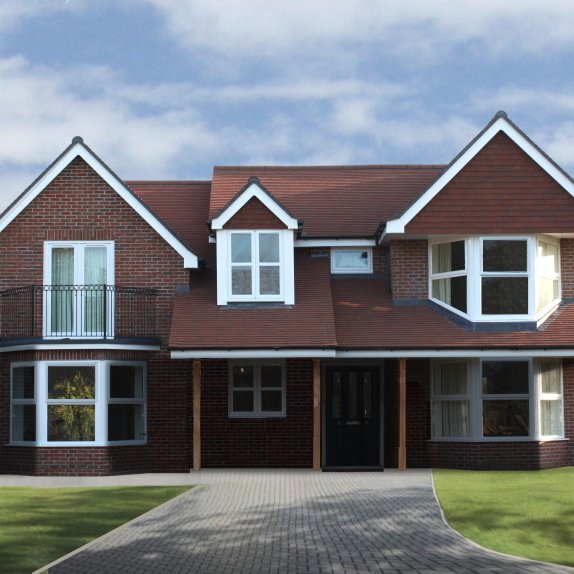
THE STYLE
Our proposal introduced a mix of of gable roofs with varying eaves and ridge heights. The use of multiple rooflines, red brick, sash style and bay windows together with a welcoming entrance gives the house a traditional look.
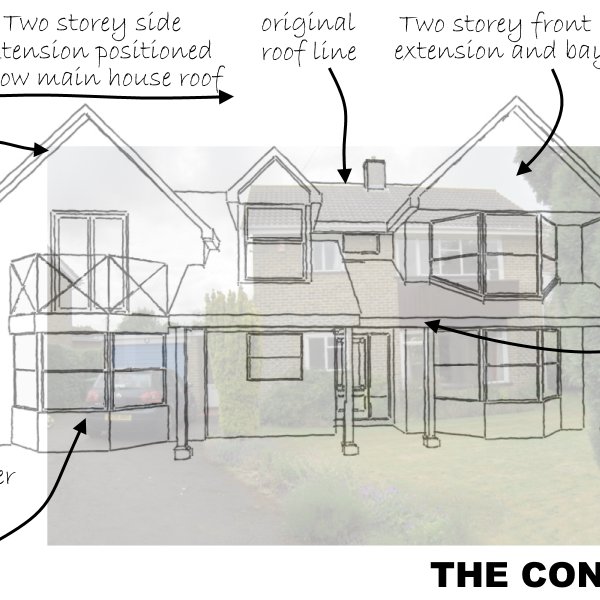
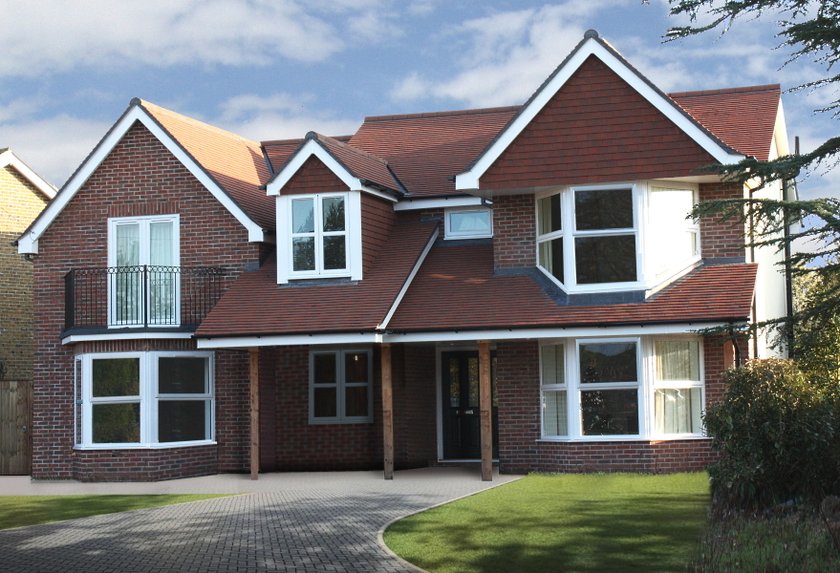 e
e
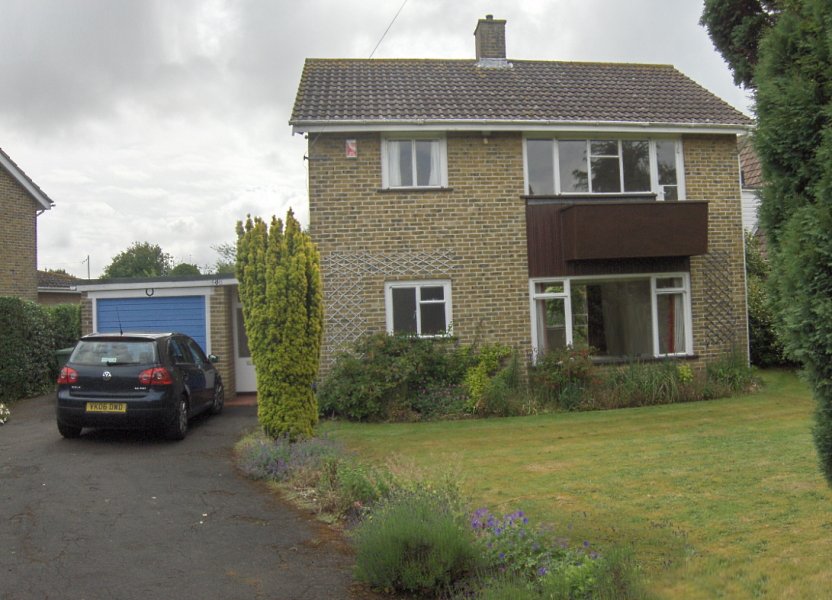
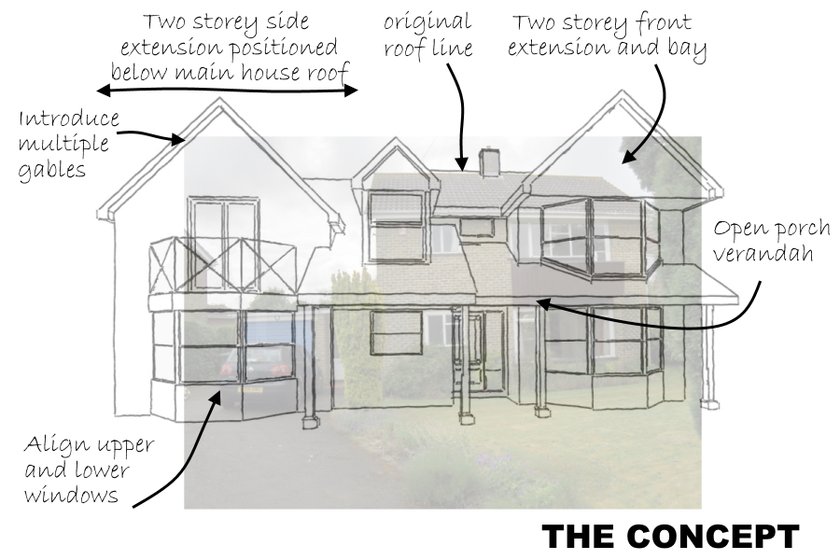 e
e
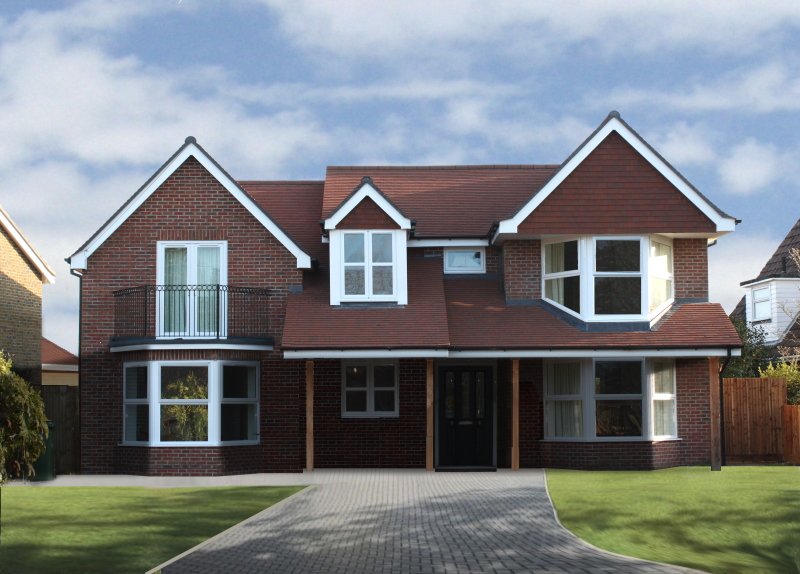 e
e
