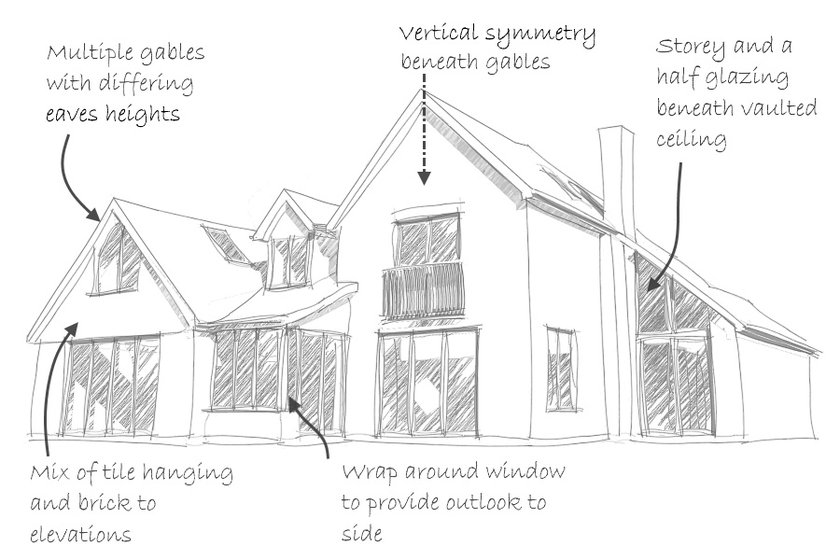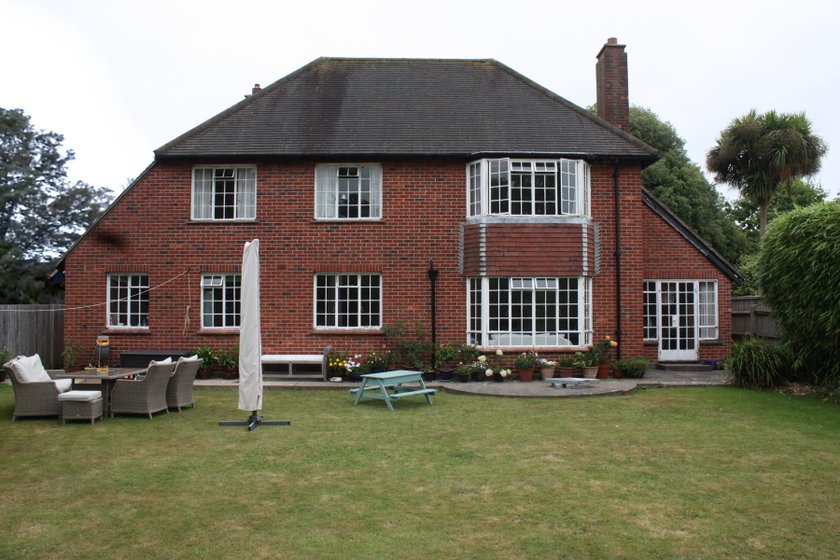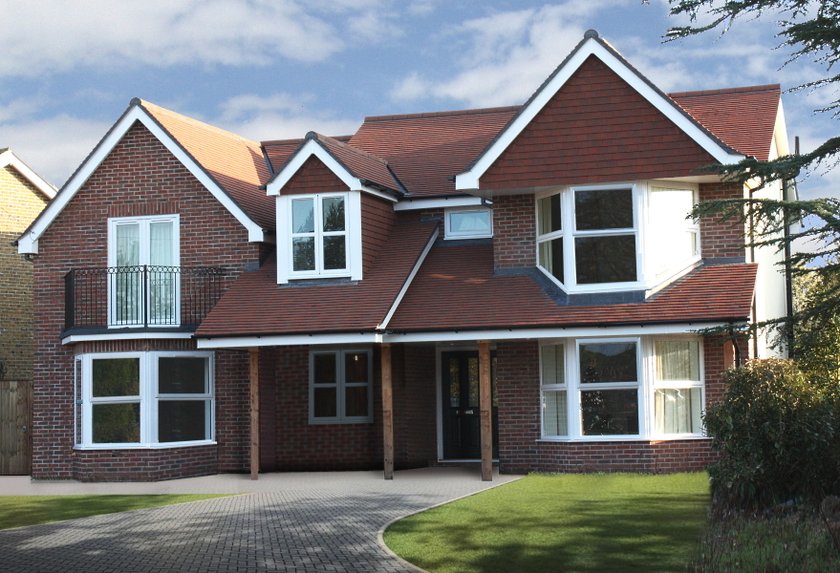Arts and Crafts
Differing height and depth gables, curved roof and tile hanging add to Arts & Craft style.
Project Overview
Our clients who we had worked with on their previous period property were clear that their proposed extension could not impact on the existing Arts and Crafts style frontage of their new home.
Our response was to design the extension as a group of differing height and depth gables that step out towards the northern side boundary which include a curved on elevation roof slope. This approach of stepping the building out along the rear allows the introduction of wrap around glazing to the extended 55m2 kitchen and family room.
The existing house which was very much in its original as built condition benefitted from a a full renovation and internal reorganisation. The kitchen and dining room were combined and extended as was the living room. Meanwhile the hall has been opened up to an adjacent study. On the first floor, three bedrooms were extended with the master bedroom gaining an ensuite and vaulted ceilings.
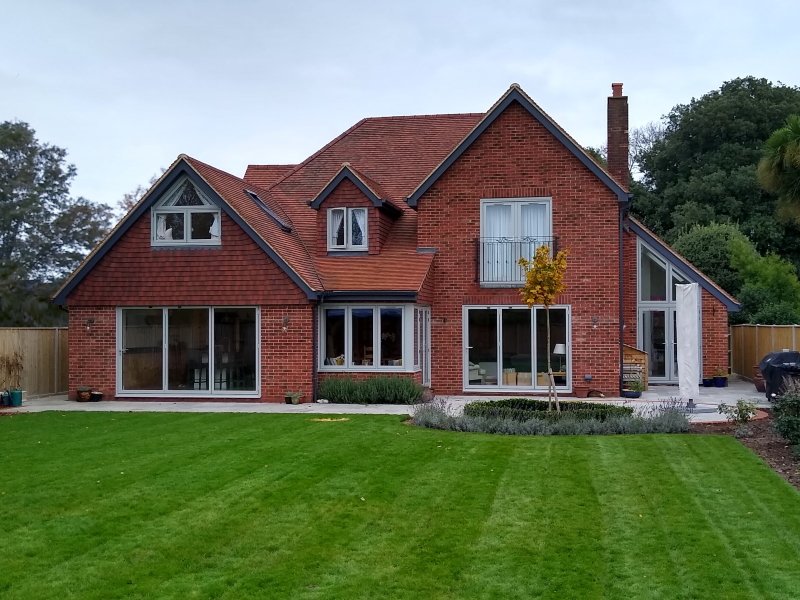 e
e
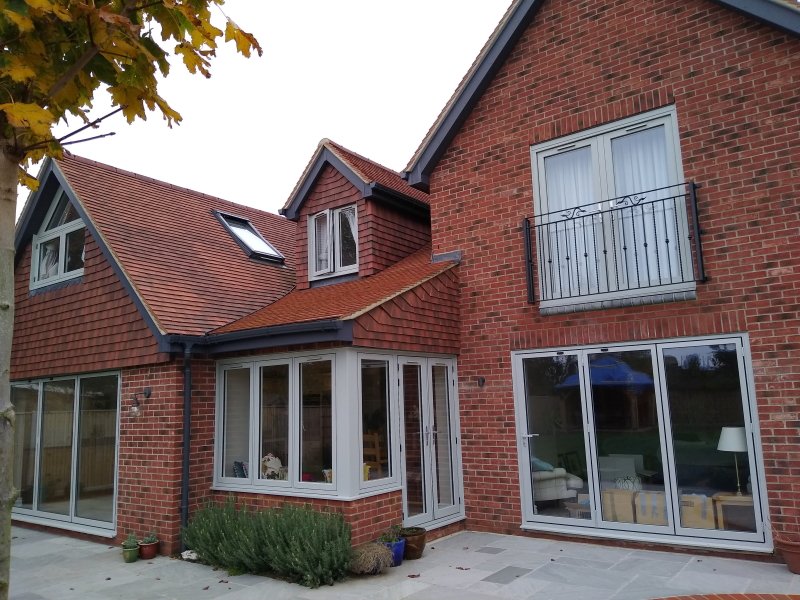 e
e
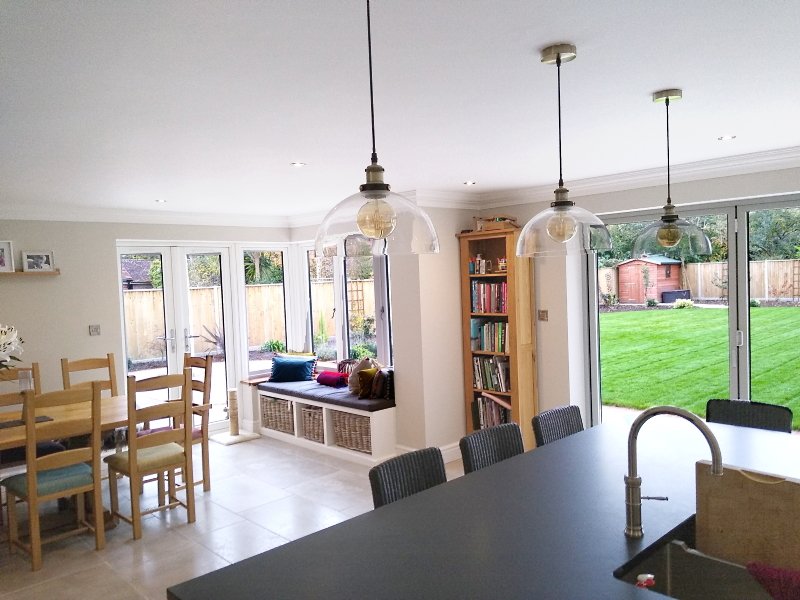 e
e
