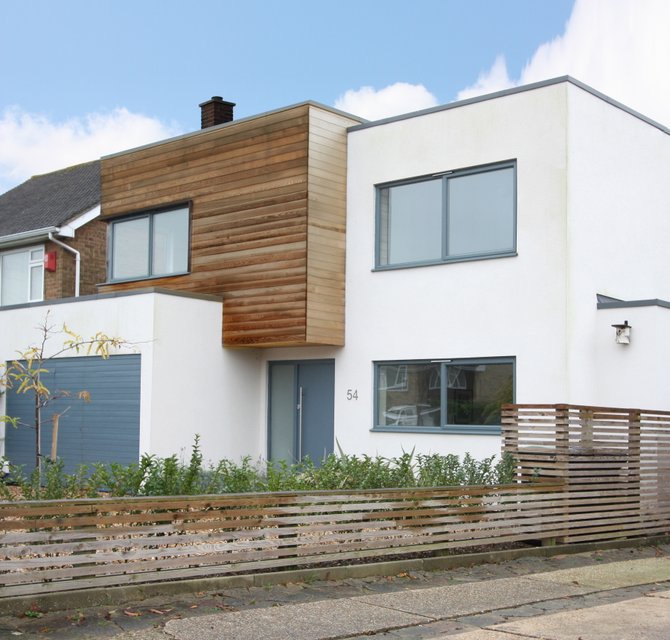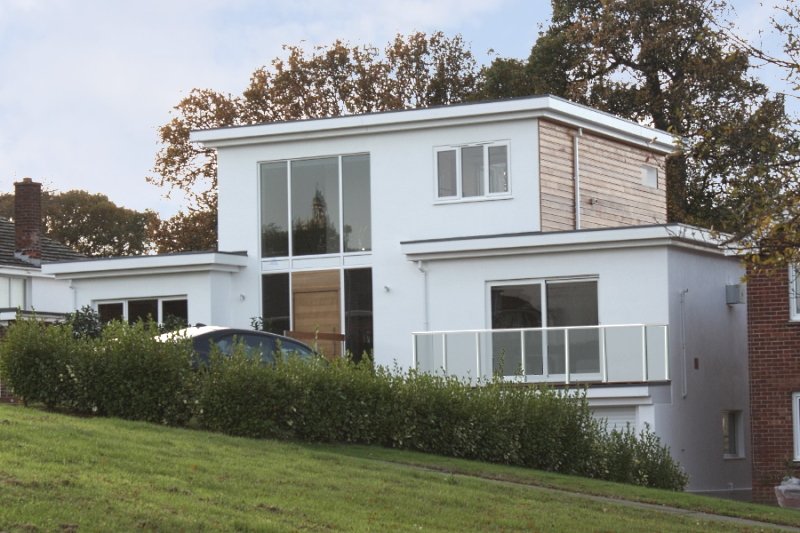Eastleigh
Sustainability and the desire to create a highly thermally efficient home are at the forefront of the solution to extend and remodel this chalet bungalow to create a contemporary flat roofed family home.
Project Overview
We are pleased to have been granted planning permission for the extension and remodelling of this chalet bungalow in the countryside. Despite strong opposition to the modern design, the planning officer agreed that the proposal was a good quality design that would add to the existing mix of home styles in the area.
THE SPACE
The existing first floor comprised of three bedrooms within the roof, with no bathing facilities. Our redesign of the space removes the cramped and claustrophobic sloping ceilings to the front and rear to create five bedrooms, a family bathroom and ensuite.
On the ground floor which is not increased in floor area other than the addition of a garage, the rear of the house is opened up to create a large kitchen family room with patio doors to the rear garden and a courtyard behind the new garage.
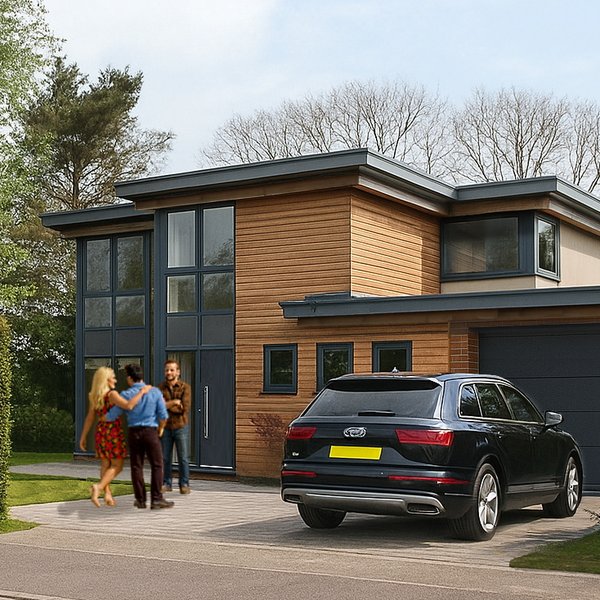
STYLE
The original chalet bungalow was an awkward design combining tiled roofs with clumsy dormers. Our solution removed the existing first floor and replaced it with a flat roofed upper storey built in timber framing with a high level of insulation. The remodelled house is in a contemporary flat roof style.
To minimise the bulk of the building and to add a high degree of visual interest into the design, we positioned elements of the front elevation back to differing amounts. The use of brickwork, natural timber cladding, render and a detailed roof overhang adds to the interest and contemporary style.
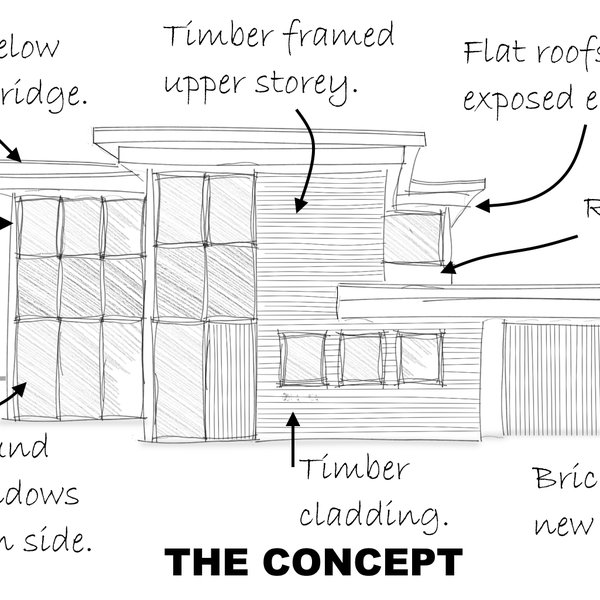
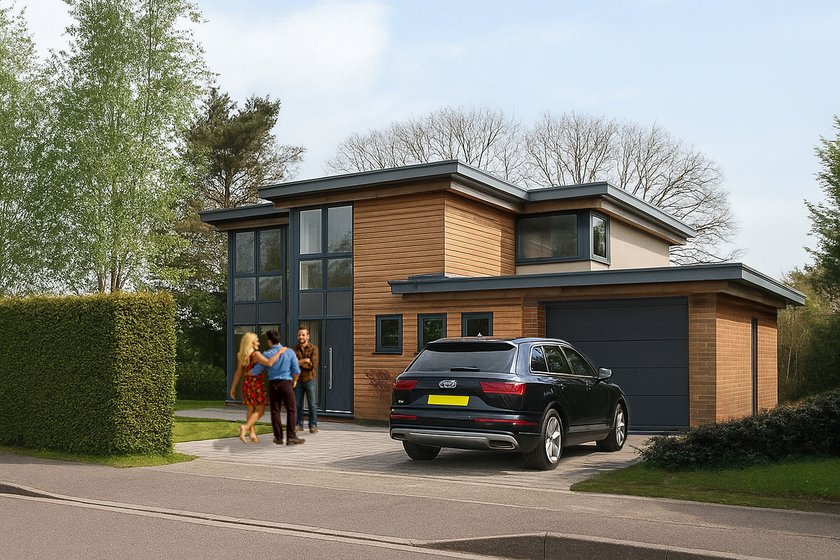 e
e
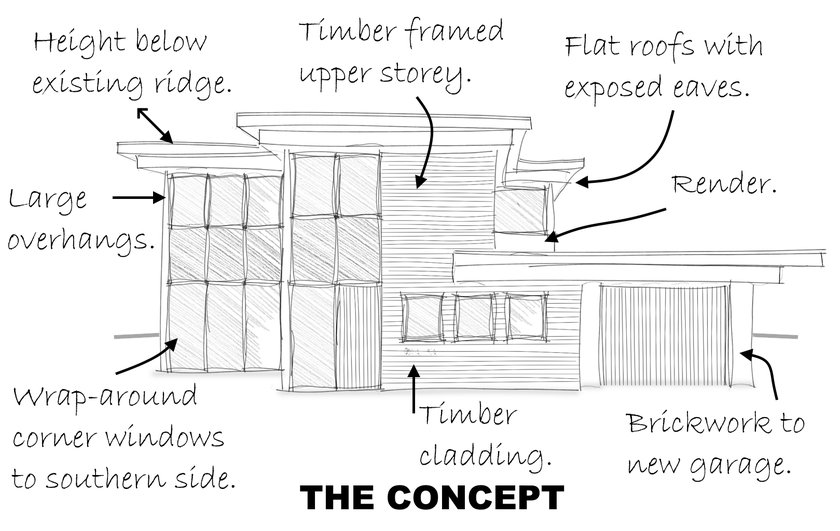
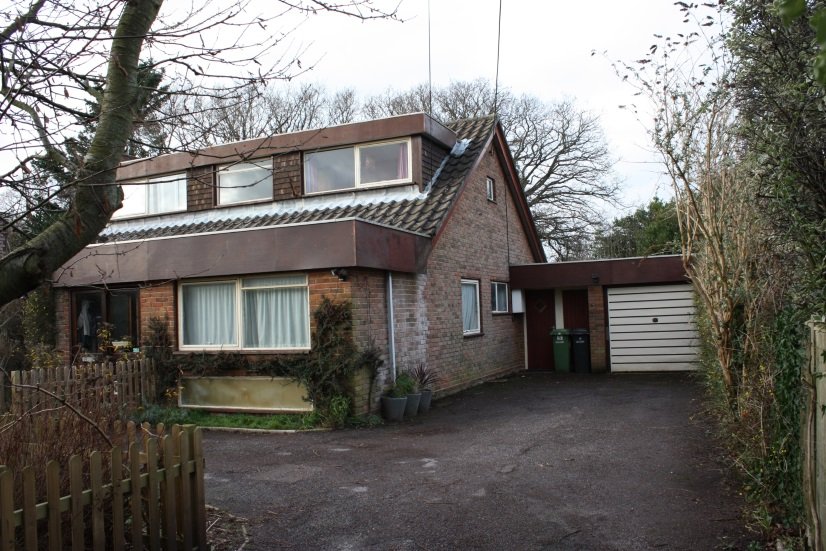
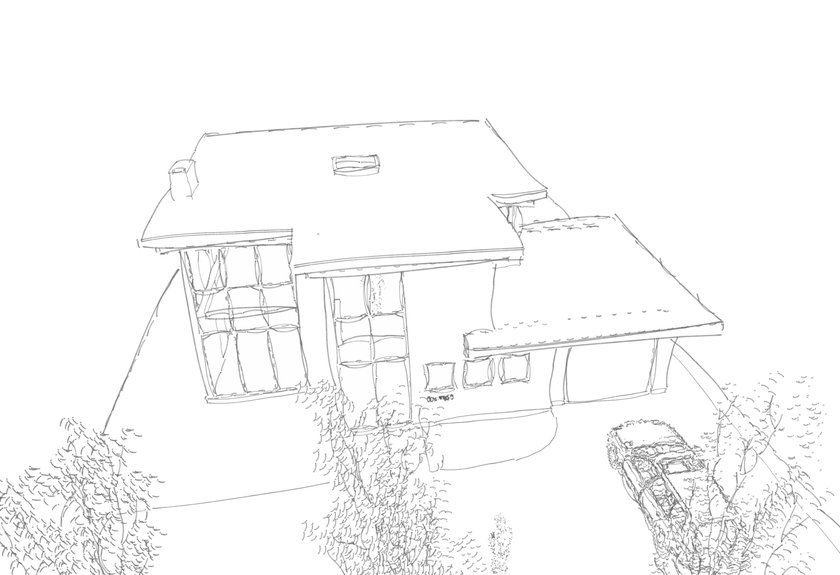
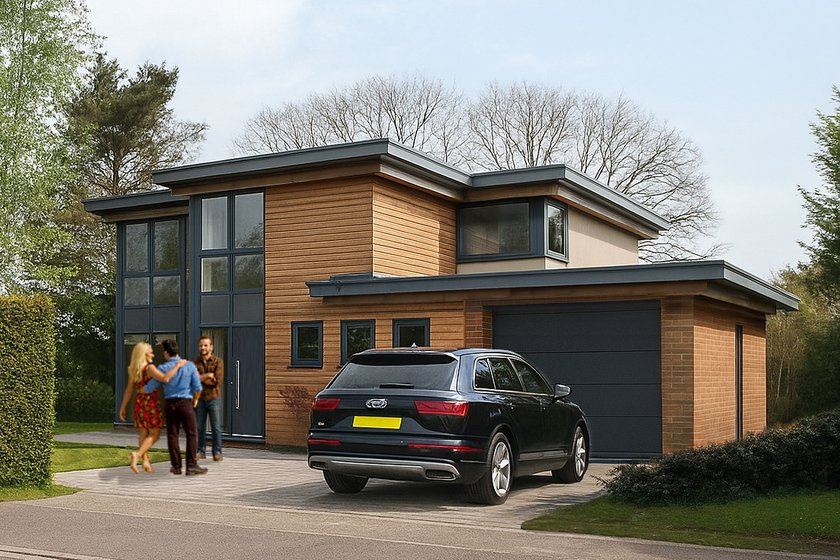 e
e
