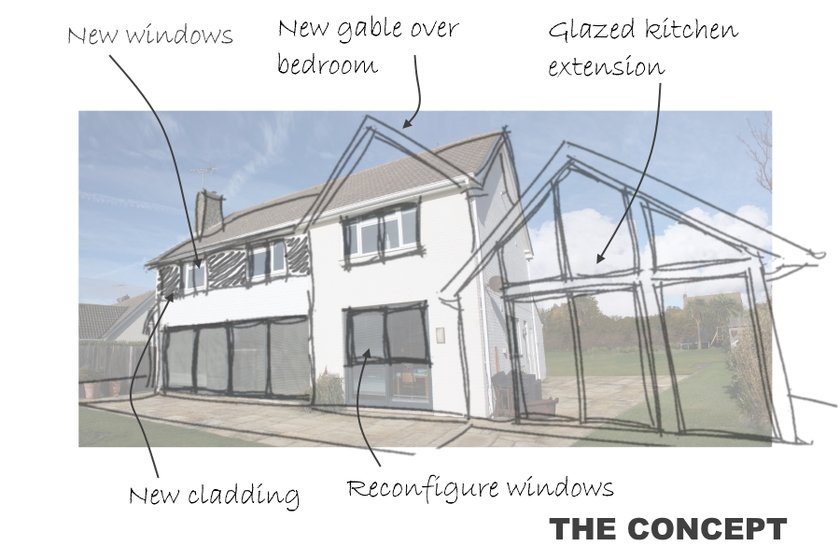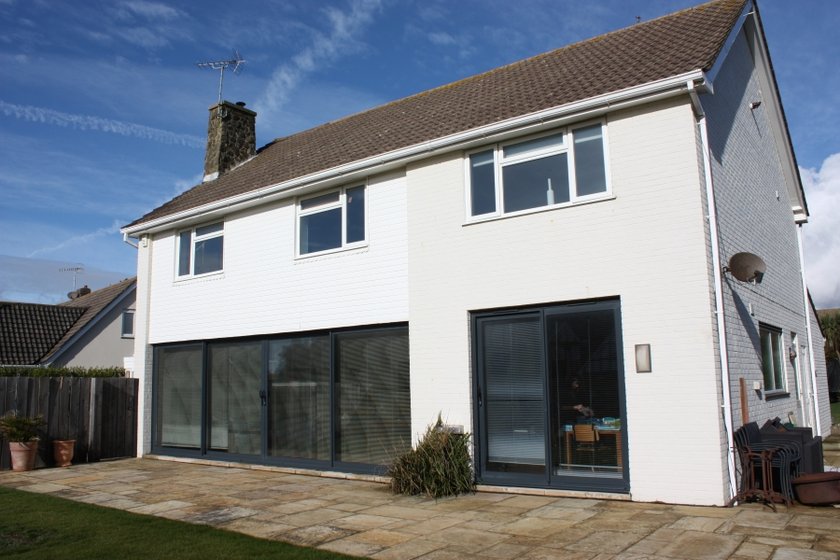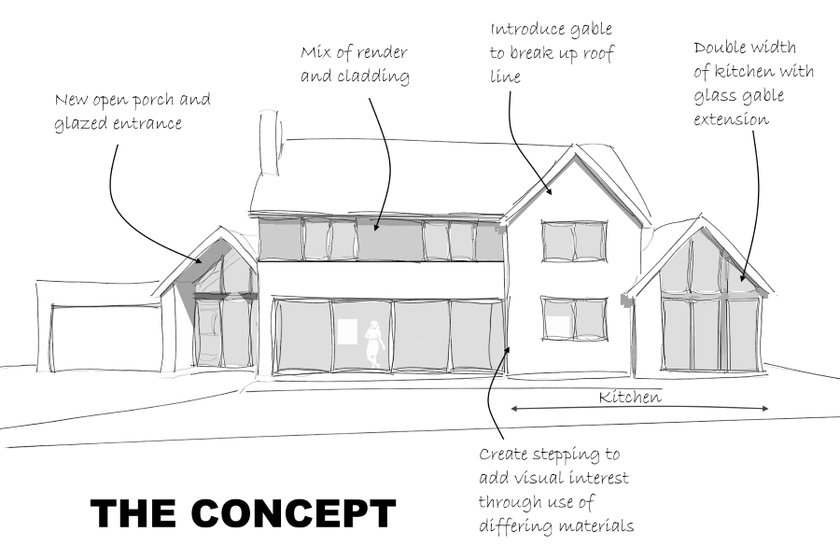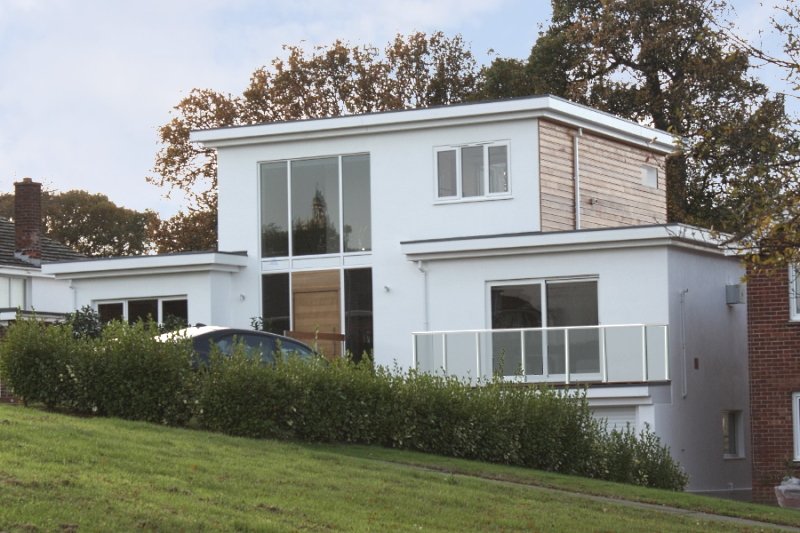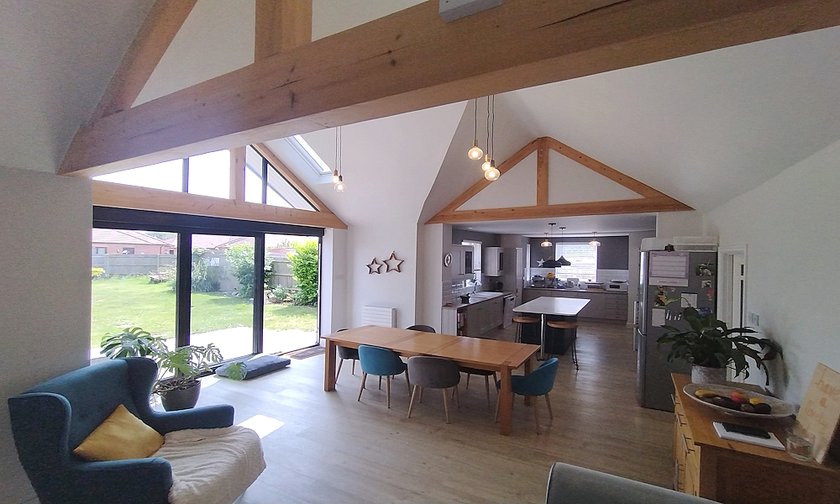West Sussex
Updating a coastal home with glass and gables made this 1960s house more sociable.
Project Overview
We designed and obtained planning permission and Building Regulation consent for the extension and alteration of an individual 1960's house on a private estate near Littlehampton.
THE SPACE
Though spacious at 268m², the original house was let down by a disjointed layout and an undersized kitchen. Our design transformed the home’s functionality by more than doubling the kitchen footprint to 45m²—creating a generous, light-filled space for cooking, dining, and relaxing. The vaulted ceiling and glazed gables open directly onto a new rear verandah, making it perfect for indoor-outdoor living and entertaining year-round.
Inside, we reconfigured the layout to introduce a new shower room for the ground floor guest bedroom, and added a bright, welcoming glazed entrance porch that gives the home a renewed sense of arrival.
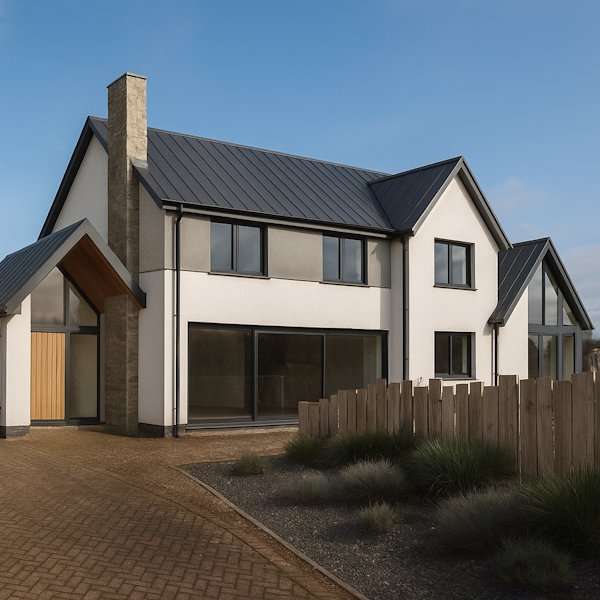
THE STYLE
Our clients wanted a home with a distinctly contemporary feel—one that would read as a unified, considered design from every angle.
We reimagined the front elevation with a series of striking gables and introduced vaulted ceilings to key spaces including the entrance porch, kitchen, and rear verandah. A layered composition of gable roof heights, expansive glazing, and a refined mix of cladding and render brings depth and character to the modern aesthetic, creating a home that feels bold and beautifully cohesive.
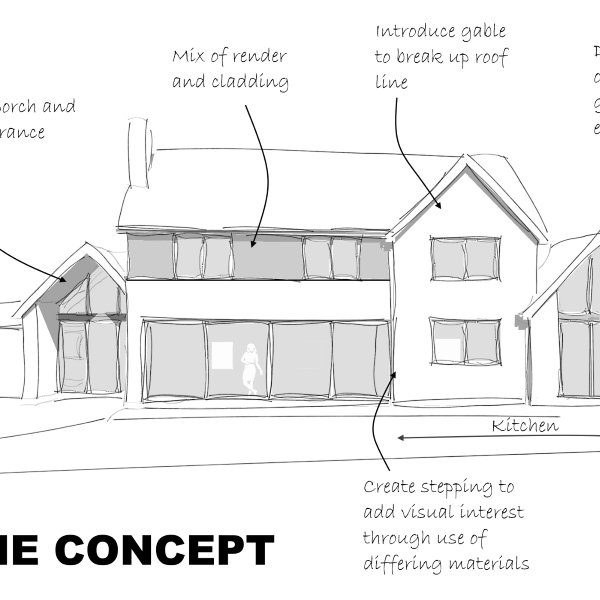
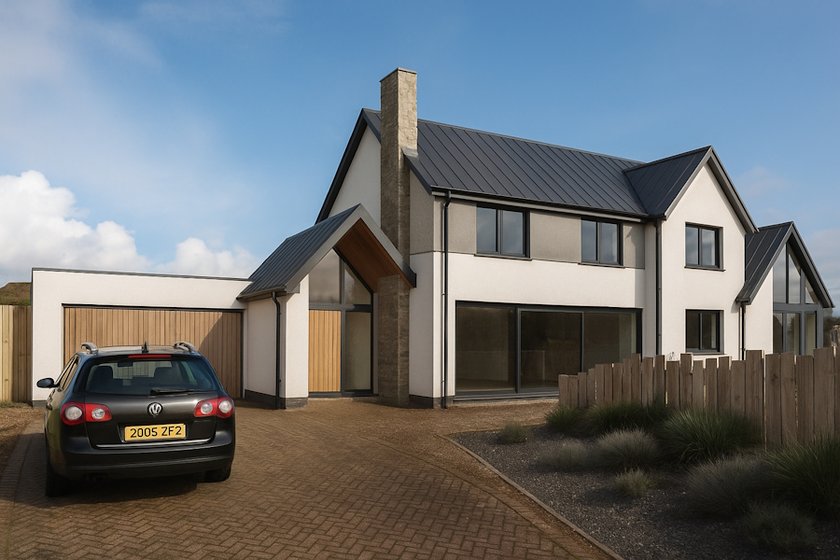 e
e
