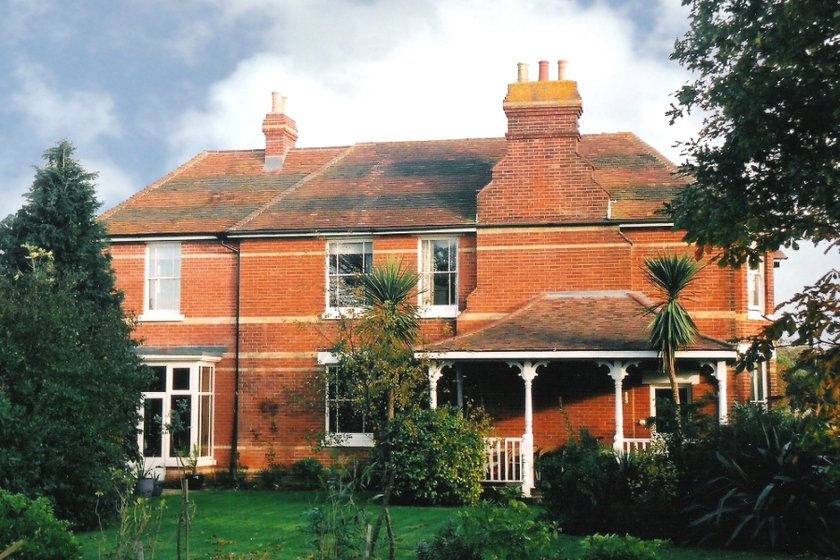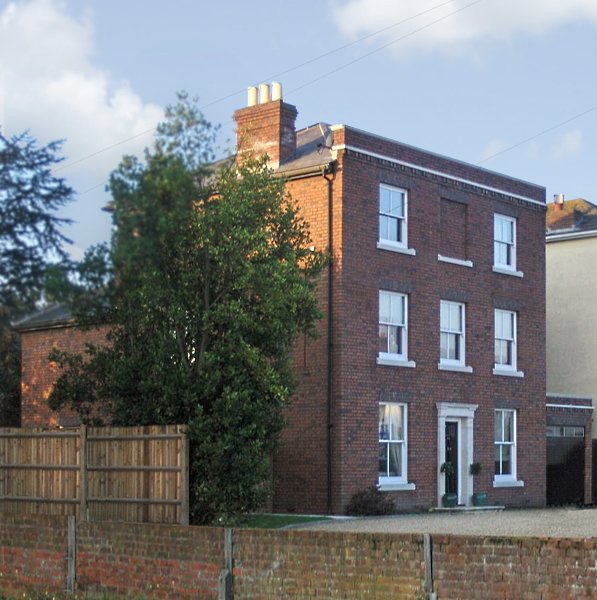Number 26
Replacing an older conservatory was only part of this great renovation.
Project Overview
This Victorian house had seen better days, before our clients decided to carry out a sensitive renovation and build an extension.
THE SPACE
Previous alterations had left this home with a fragmented layout—an internal bedroom with no natural light, a utility room cut off without external access, and a dated plastic conservatory. Our redesign brought clarity and cohesion to the space, transforming the layout to suit modern living.
At the heart of the project is a spacious, open-plan kitchen designed for socialising, now seamlessly connected to the rear garden. We also introduced a gabled side porch, giving definition to the entrance and resolving the home’s previously awkward flow with a thoughtful, functional new plan.
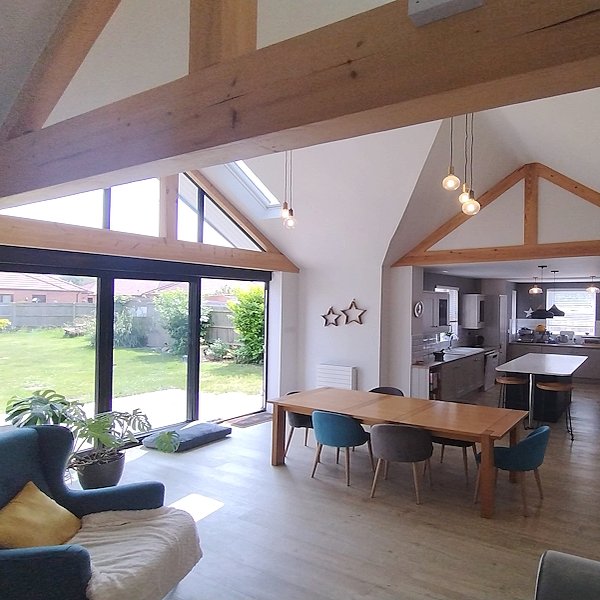
THE STYLE
When extending a period property, harmony between old and new is key. For this Victorian home, we designed a modern addition that speaks the same architectural language—without imitation. A hipped roof with tight spans and a bold projecting gable reflects the form of the original structure, while traditional timber trusses and a vaulted ceiling create a striking, open interior full of character.
Carefully matched brickwork and a natural slate roof ensure the extension blends seamlessly with the existing house, enhancing rather than competing with its historic charm.
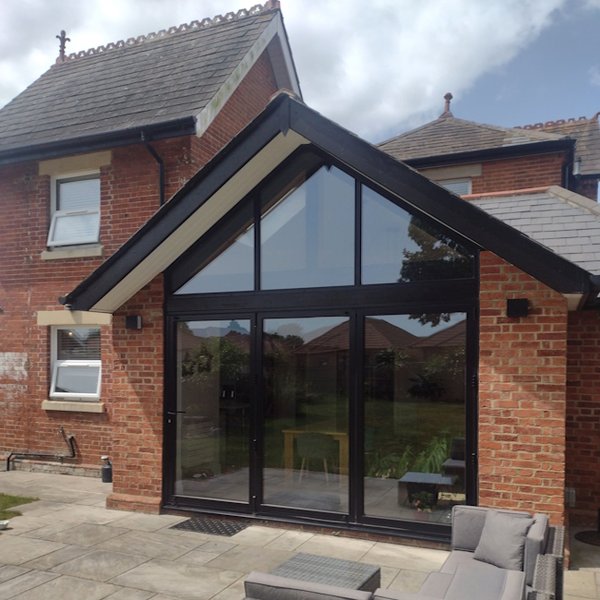
Before and After
To see a before and after of this great transformation drag the slider from side to side.
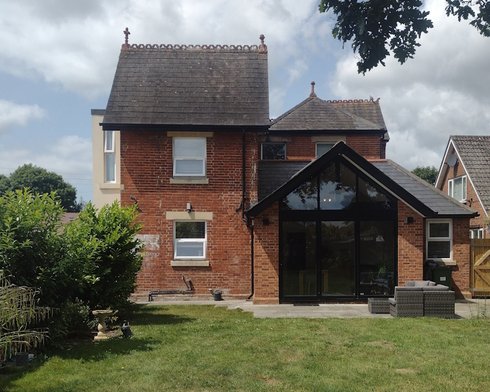
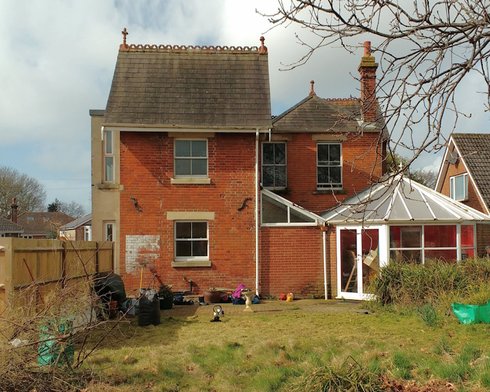
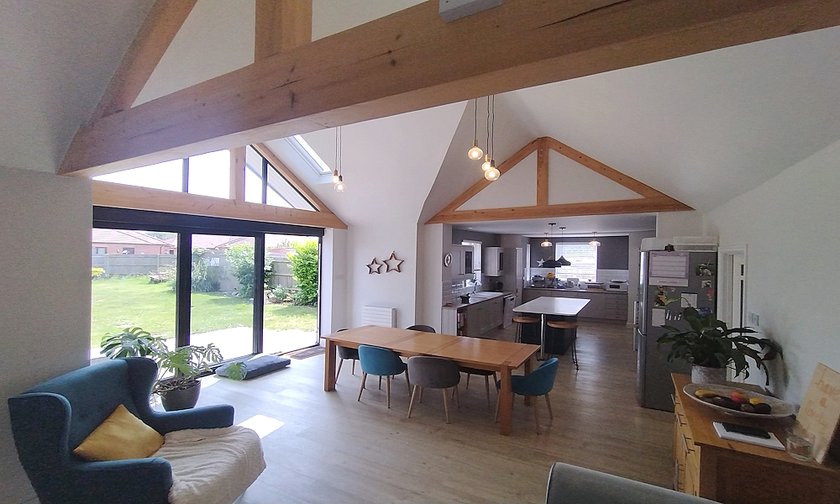 e
e
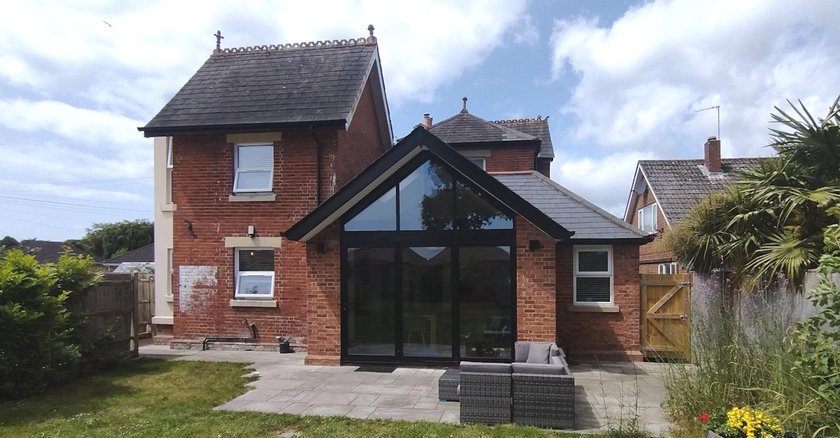 e
e
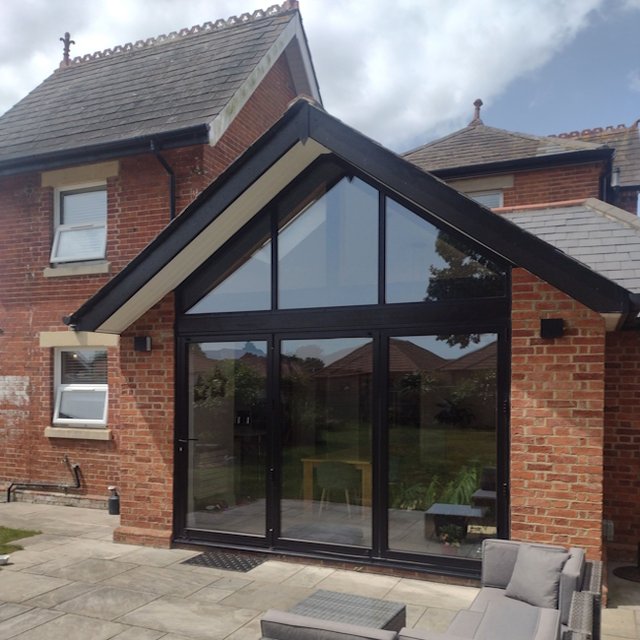 e
e
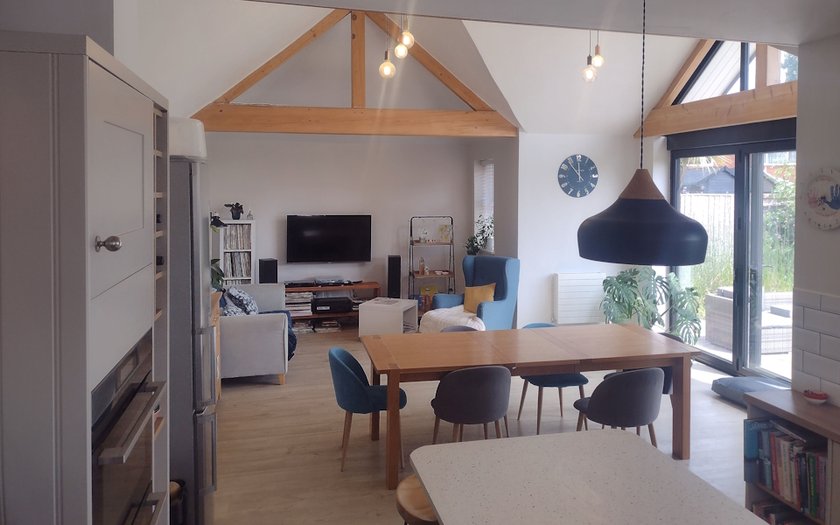 e
e
