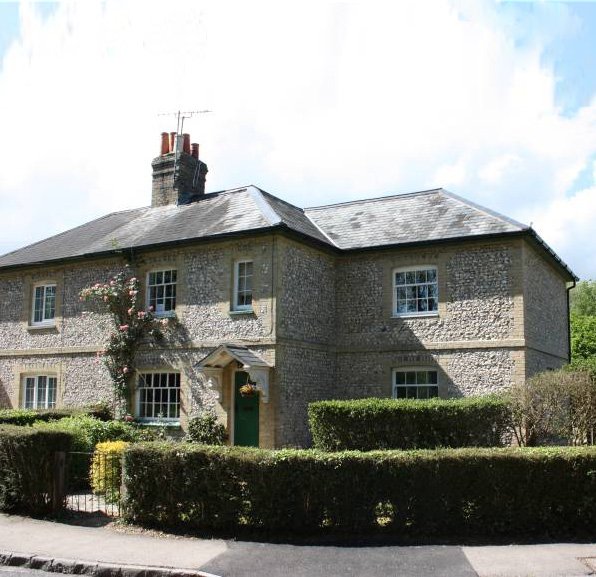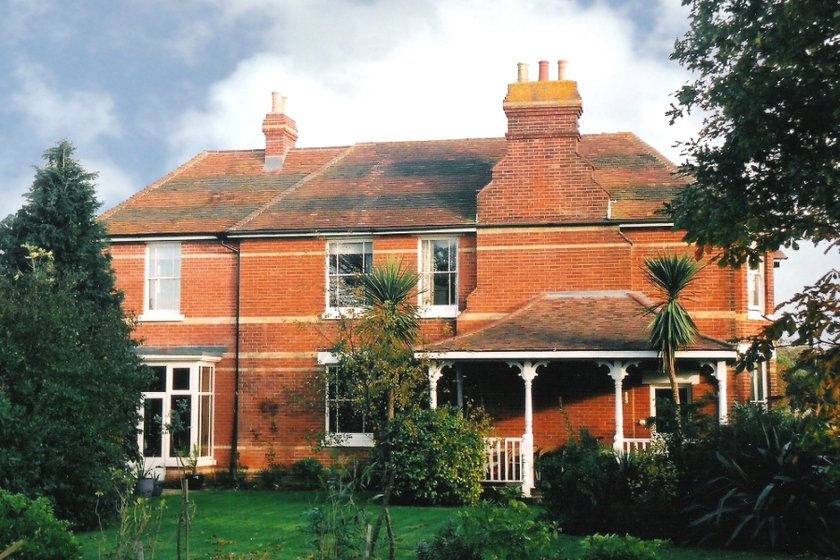Titchfield Road
The careful reconfiguring of a former stable building has brought it back to life as an elegant country home.
Project Overview
The original coach house which dates back to the 1800s had been the subject of an older conversion and an unsympathetic two storey extension in the early 1980s. Our approach strengthened the properties historical ties, whilst updating it to modern life styles for a young family.
THE STYLE
Earlier discussions between our client and another designer had led them to a costly modern glass extension that ignored the roots of the property. We saw the potential beauty of the generous rooms with tall ceilings and encouraged our clients to consider a more traditional design. The design involved elegant sash windows and stepping of the elevations to create visual interest.
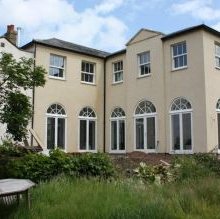
THE SPACE
Our solution was to build a two storey extension alongside the earlier 1980s extension and open the two additions up on the ground floor. This approach allowed the kitchen to be relocated from the main house into the extension whilst freeing up the original house for a grand scale living room. The relocated kitchen became a generous 51m2 with direct access onto a courtyard patio. Our design reconfigured both the ground and first floors and saw the relocation of the staircase and bathrooms.
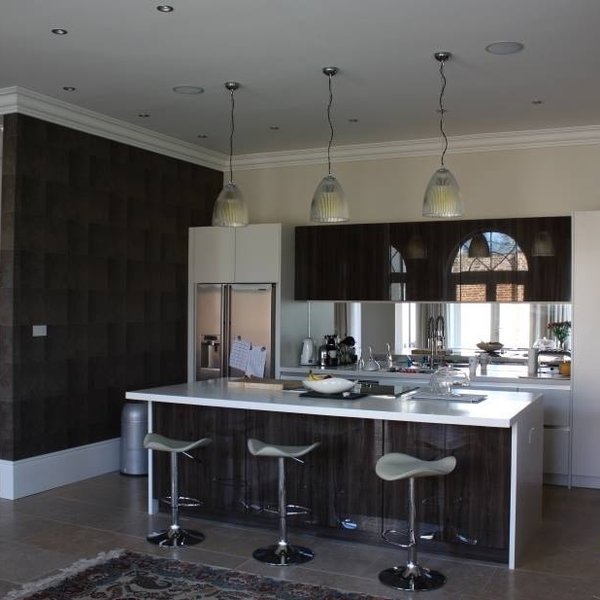
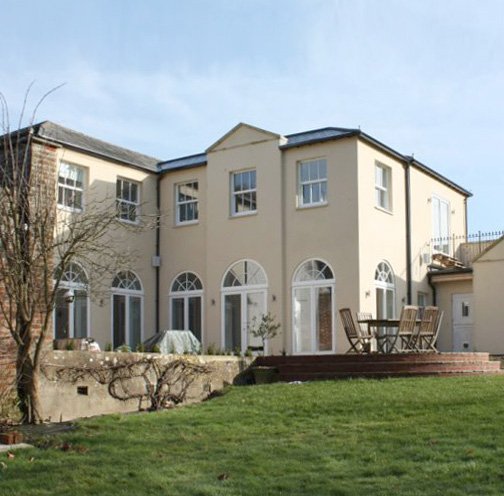
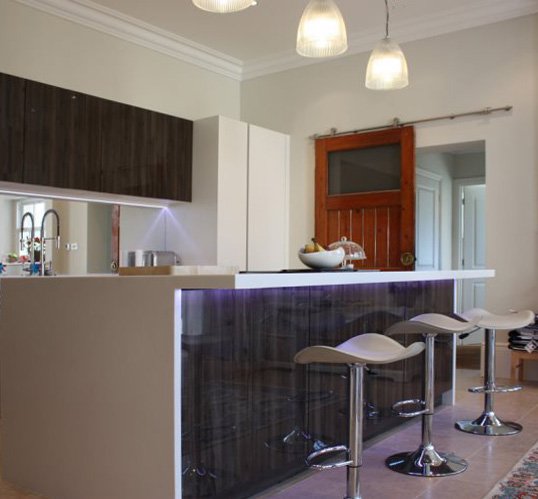 e
e
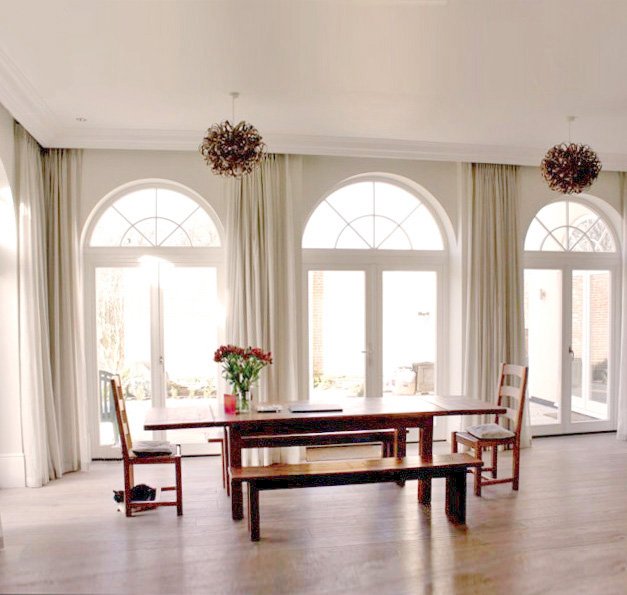 e
e
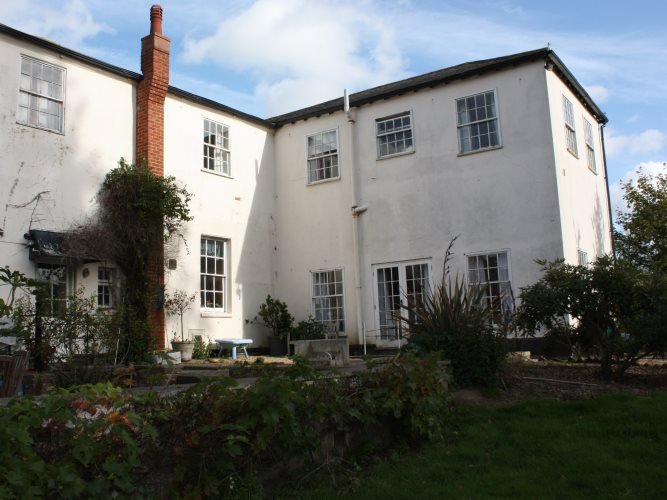
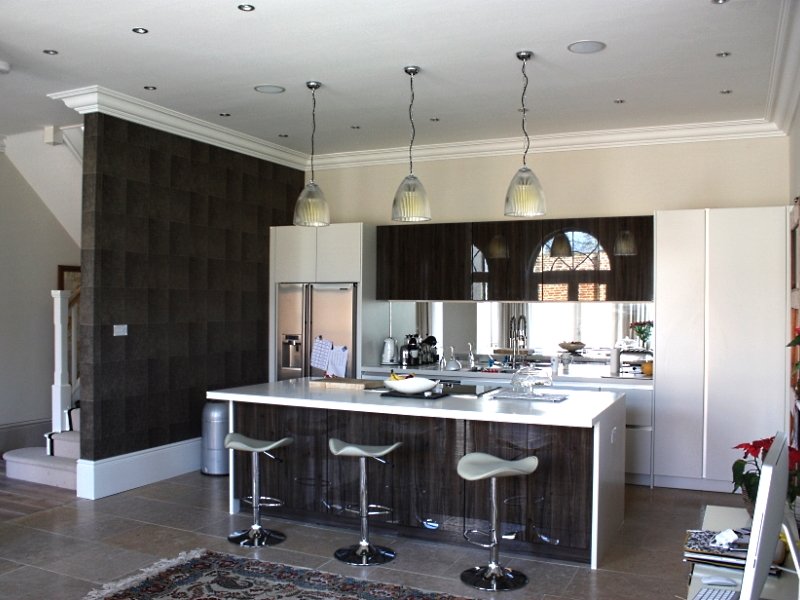 e
e
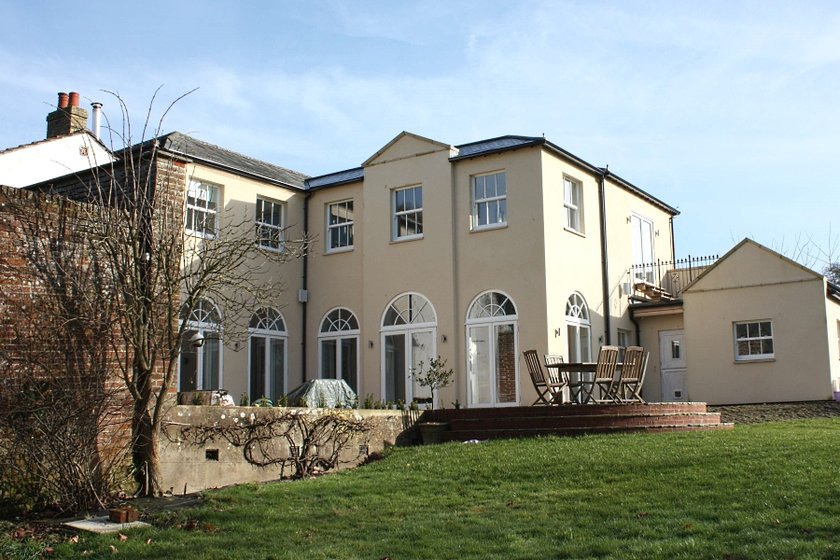 e
e
