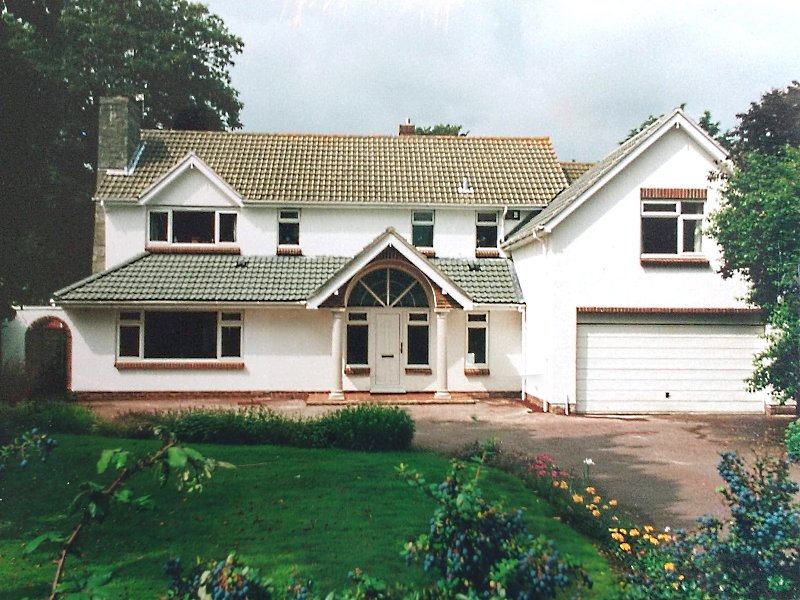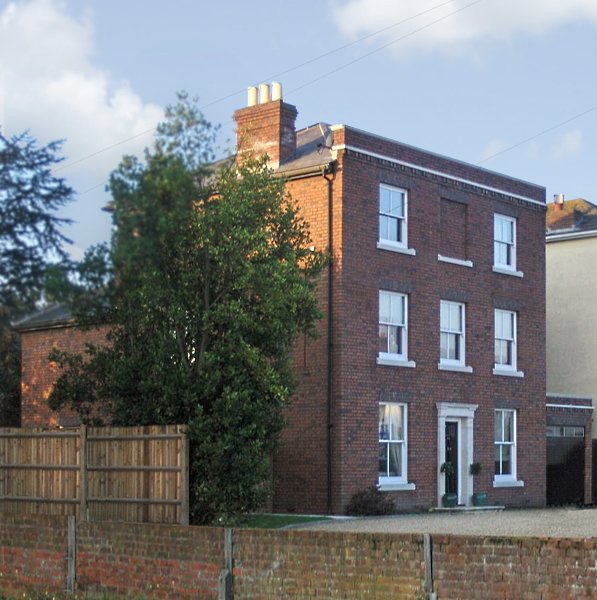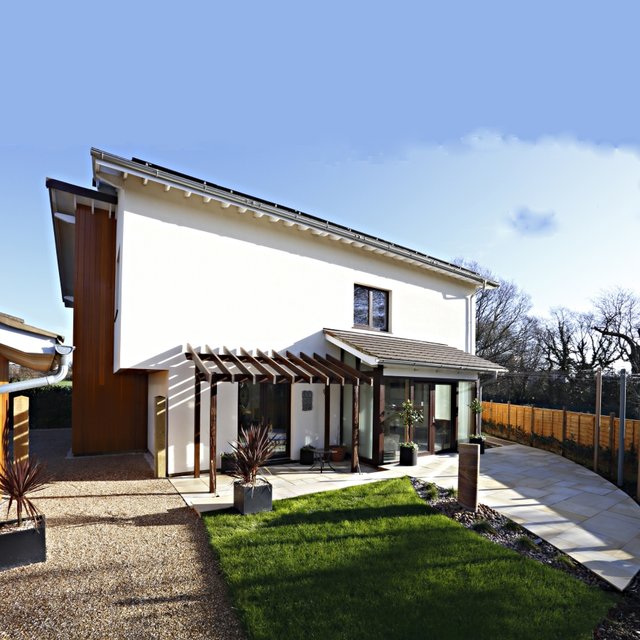Solent
Multiple roof slopes, brickwork, a verandah and sash windows create a traditional look to this new bungalow.
Project Overview
Despite initial opposition to this new bungalow by the local planning authority, we were able to overcome objections and obstacles to gain full planning and Building Regulation consent.
THE SPACE
Designed for a private client, we helped develop their dream to create a spacious traditional three bedroom, two bathroom bungalow. The bungalow also has three reception rooms, a study, utility room, a double garage and a spacious attic hobby room. At the front of the property there is an open porch verandah that provides a protected outside space.
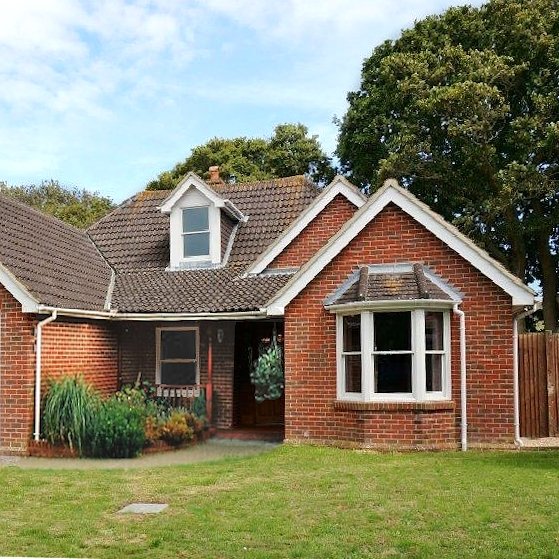
THE STYLE
To keep the bulk down on a large single storey dwelling, we were keen that the roof would have multiple slopes and great visual interest. Working with an asymmetrical design we created balance by placing the flying gable at the same height as the main garage gable and symmetry through the use of the attic dormer aligning with the lower Verandah window.
At the rear of the property we designed a wrap-a-round corner window to the dining area, a bay window to the master bedroom suite and traditional French doors accessing the garden. The careful use of elegant sash windows, red brickwork, multiple roofs and the welcoming verandah gives this comfortable home a classic traditional look.
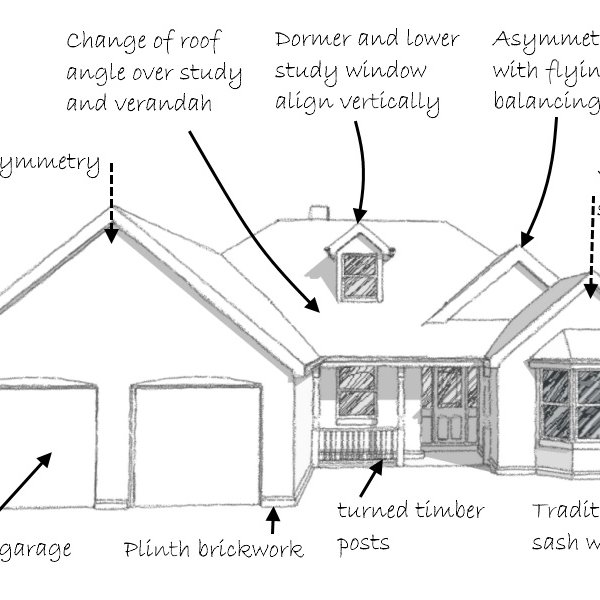
Concept to finished home
To see a before and after of this project drag the slider from side to side.
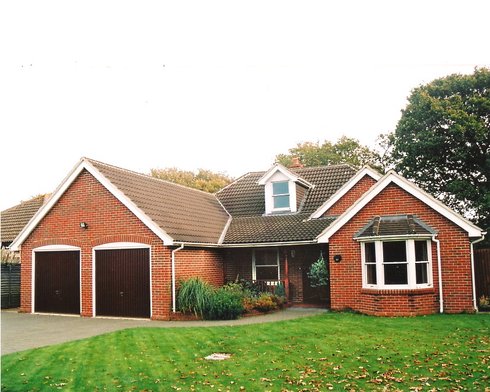
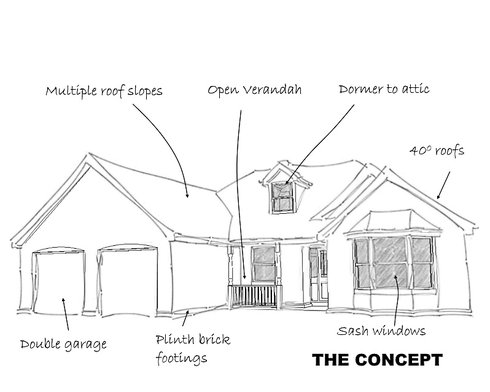
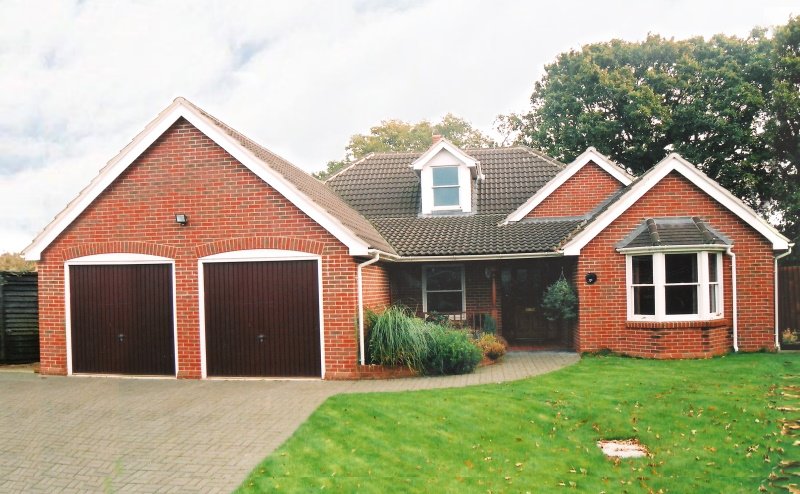 e
e
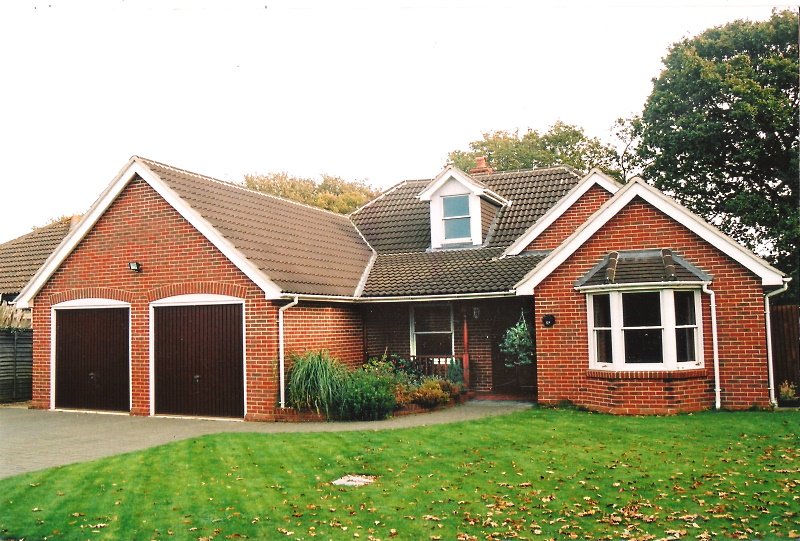 e
e
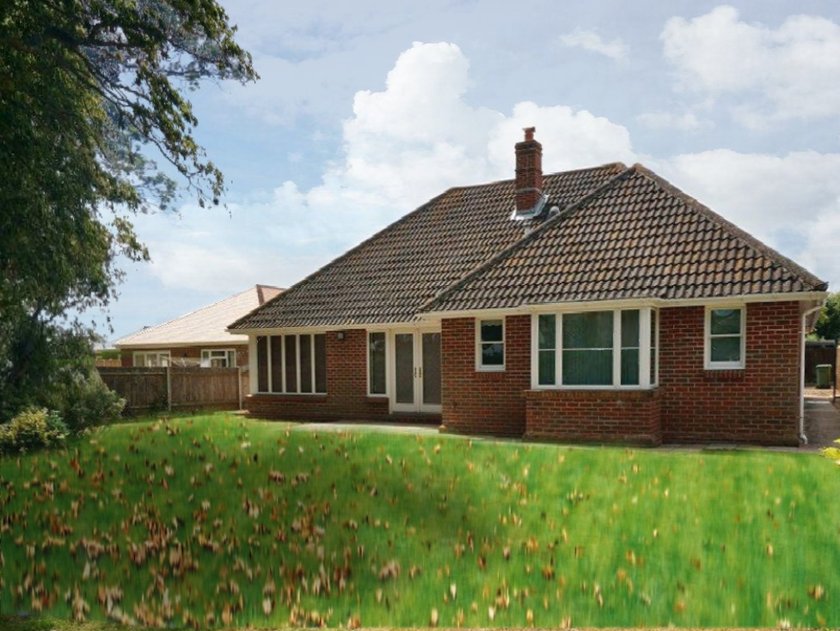 e
e
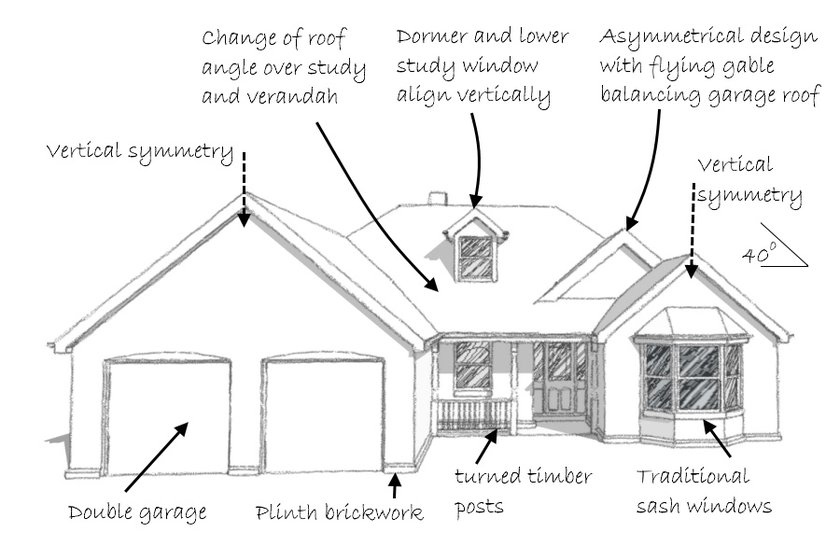 e
e
