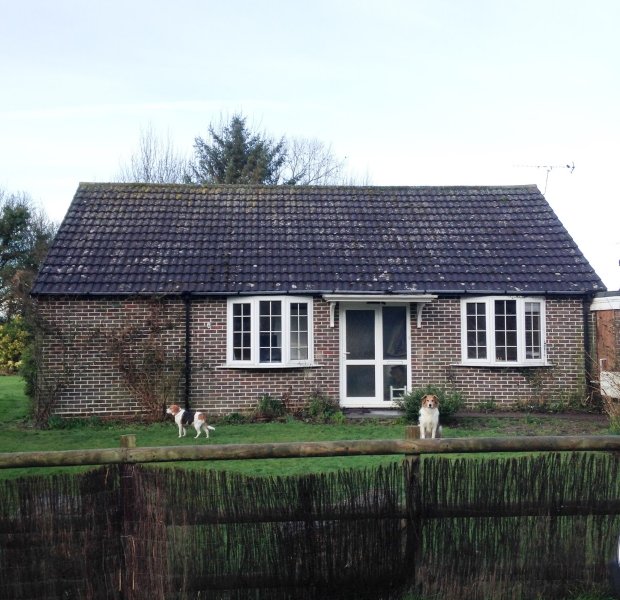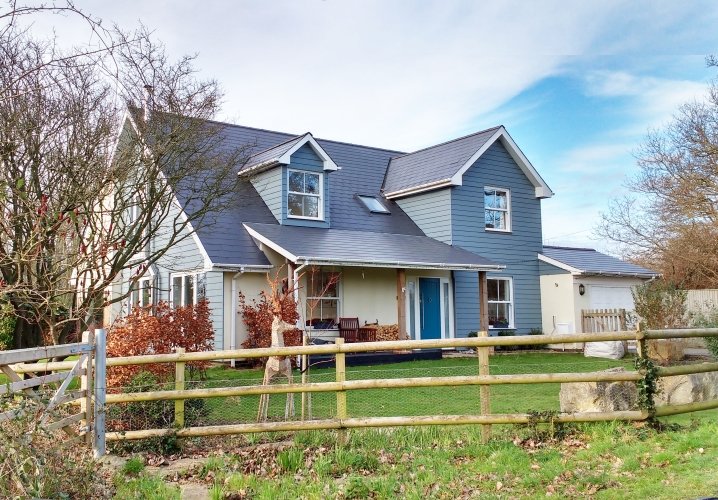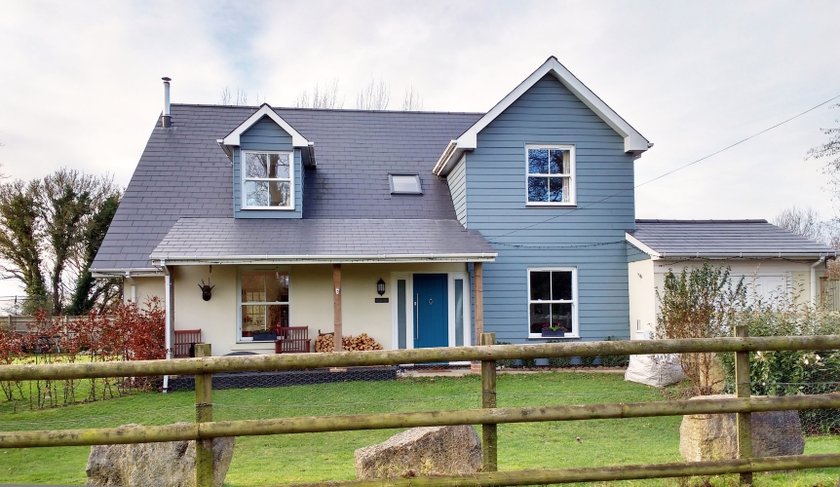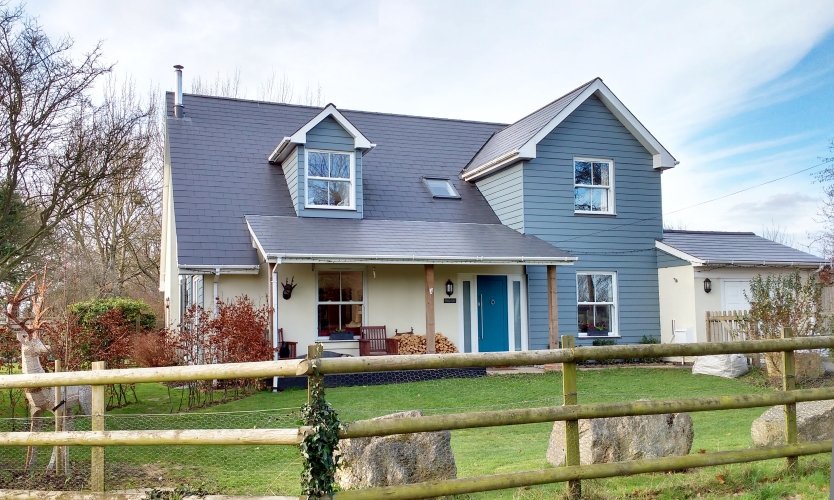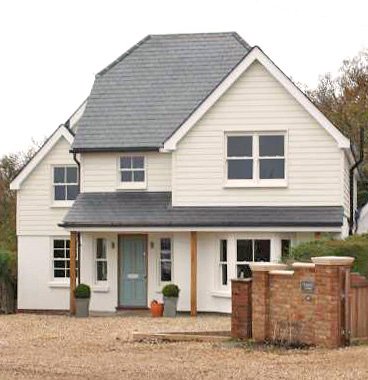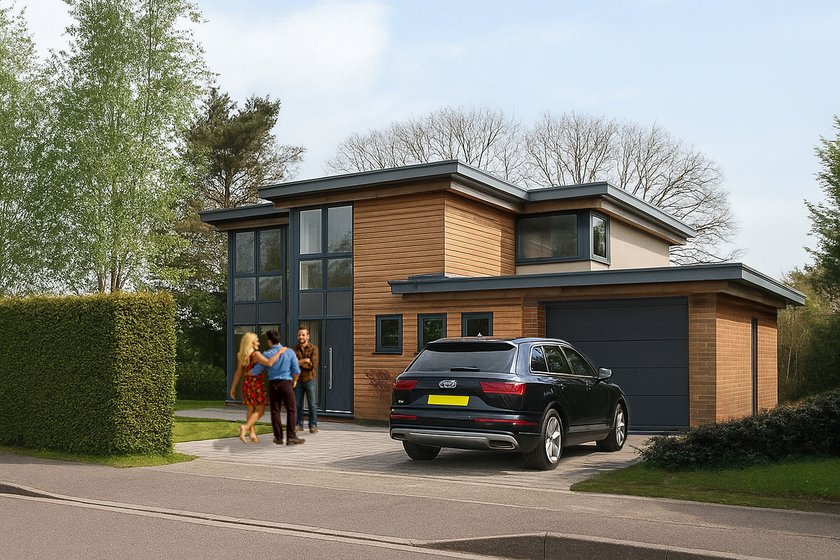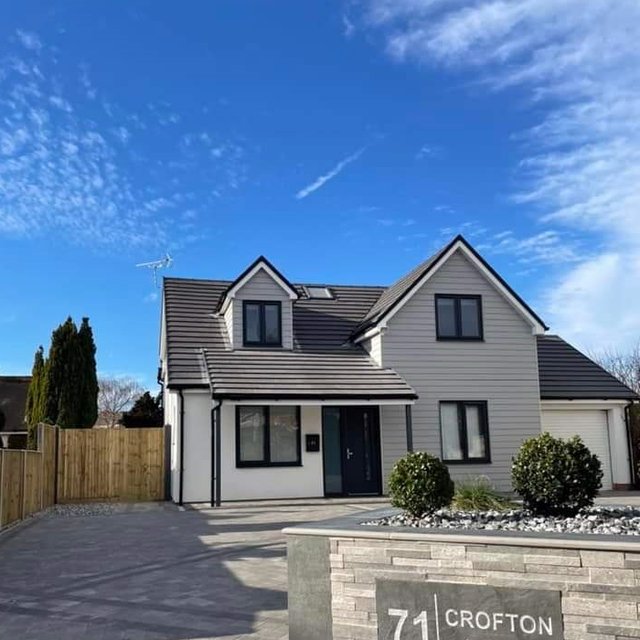Rosevale
Adding a complete new storey to a tired bungalow has transformed it into a beautiful New England inspired family home.
Project Overview
Working with the original footprint of the bungalow, we skilfully designed a new first floor that would take advantage of the location adding style and character to the house.
THE SPACE
The original bungalow layout was awkward with three bedrooms, access to the family bathroom by passing through the kitchen and an insensitive addition at the rear.
Our approach created 95m2 of accommodation at first floor level which freed up space to extend the living room on the ground floor and allow the conversion of the ground floor bathroom into a utility.
The space at first floor allowed the creation of three generous bedrooms, two bathrooms and a galleried landing for the new staircase.
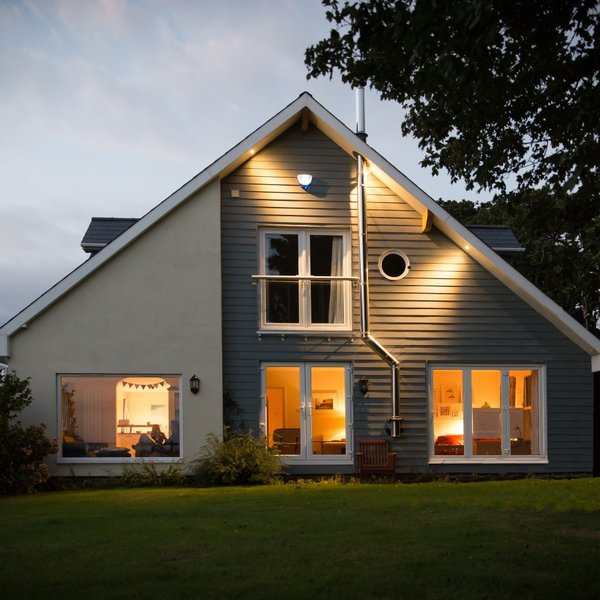
THE STYLE
Designing a taller pitched roof to cover an earlier flat roof addition allowed the opportunity to consider the design from all aspects. Introducing sash windows, steep gables, slate roofs, an open verandah and a clever use of coloured timber cladding have helped transform this bungalow next to the sea into a desirable family home.
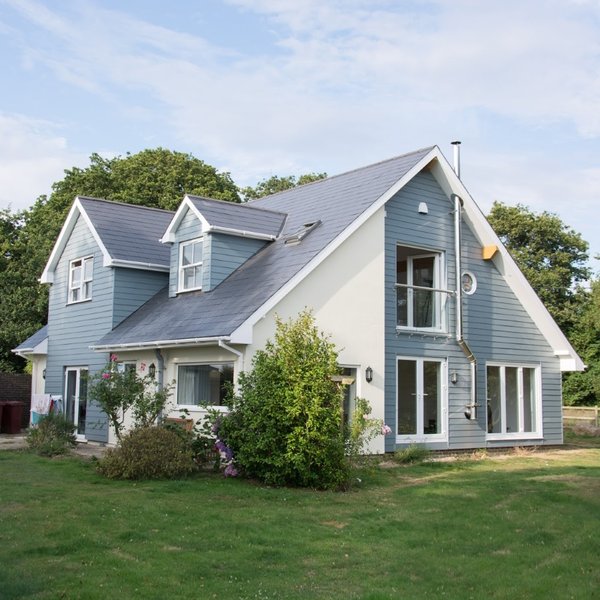
Before and after
Drag the slider to view the original house compared with the end result after the work was completed.
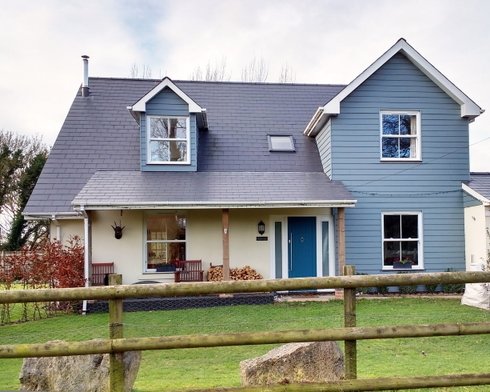
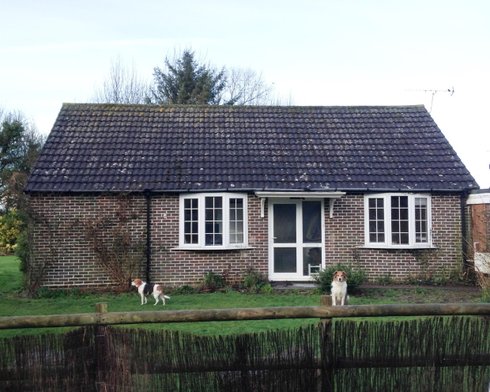
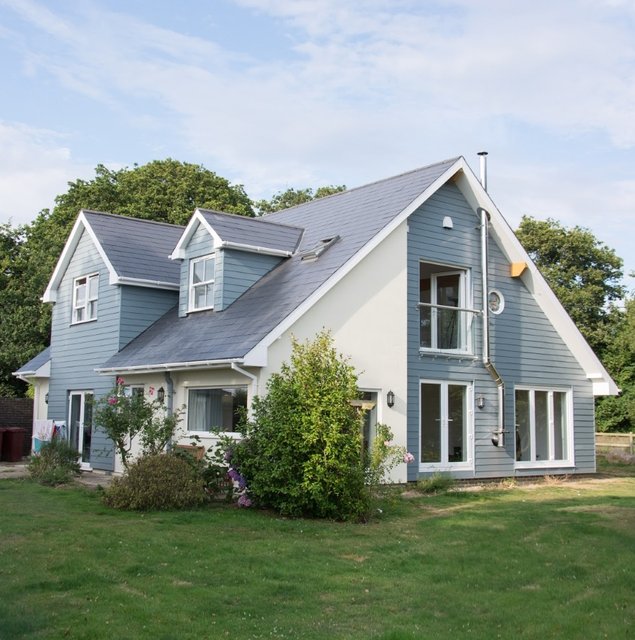
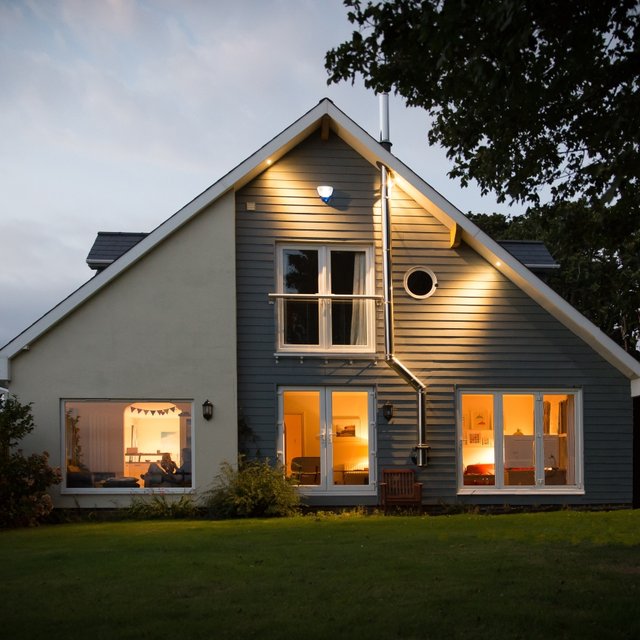
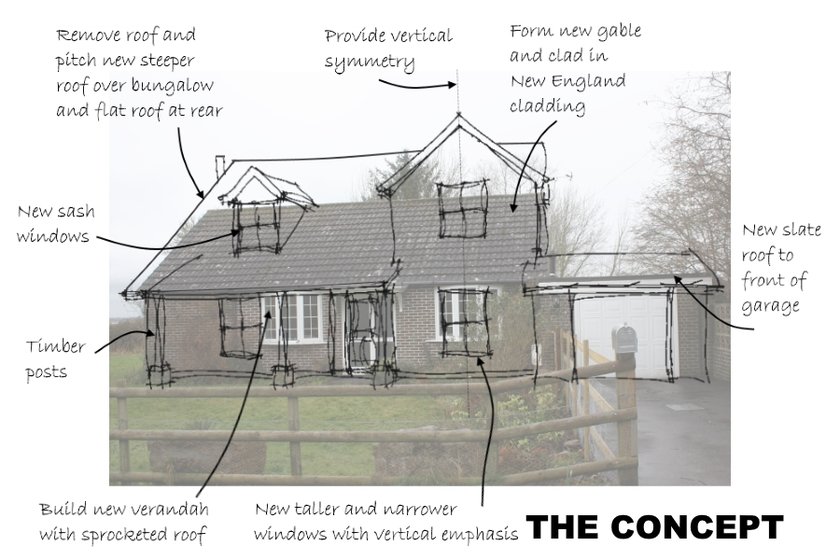
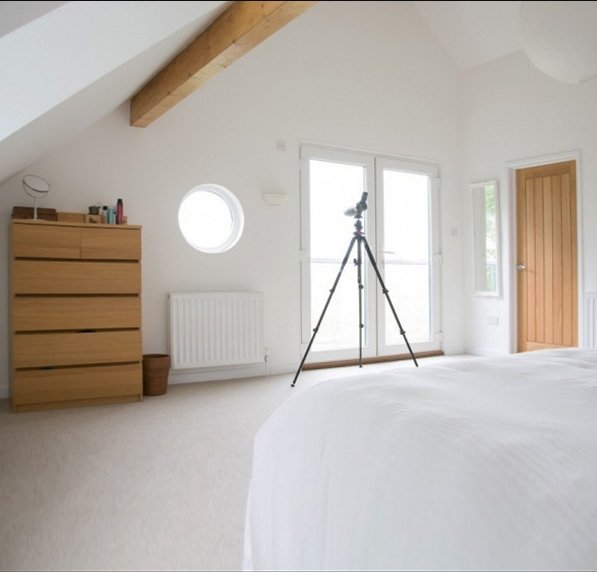 e
e
