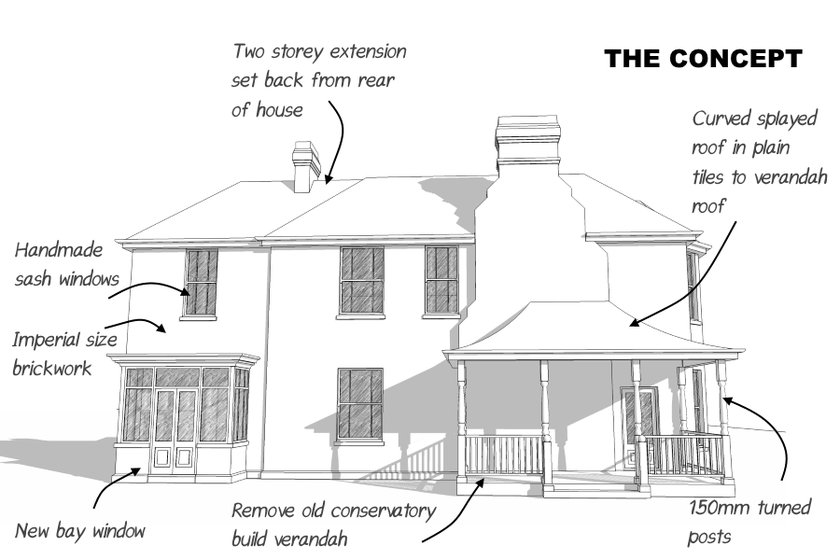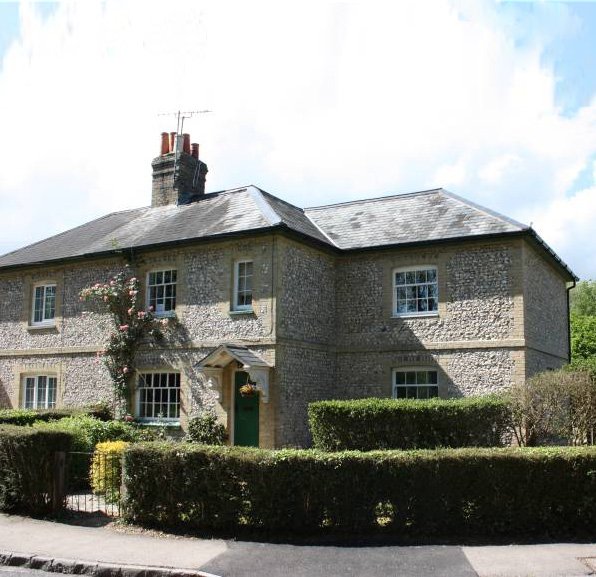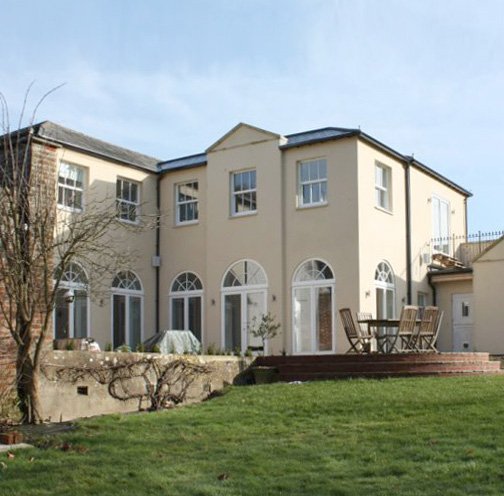Number 37
We took a hands on approach to working on this beautiful Victorian house.
Project Overview
Originally built in 1898 this late Victorian house had been neglected and allowed to fall into a poor state of repair before we got to work.
THE SPACE
Our proposal saw the period property benefit from a sensitive renovation and extension. First we took advantage of the west facing garden by designing a traditional verandah with 3m high turned posts and exposed curved rafters. Next we opened up of the kitchen to form a sociable living area, remodelled the bathroom and installed a hand made kitchen.
The two storey and single storey side extension added 44m2 which created a utility room, WC, pantry and garden room on the ground floor and a master ensuite bathroom with roll top bath on the first floor.
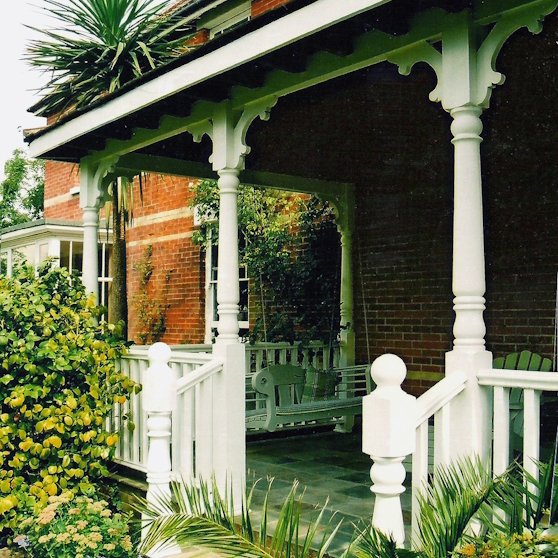
THE STYLE
We didn't want to impose a modern design onto this beautiful period property, therefore the design is based on Victorian design elements, details and scale. The side extension was designed to blend seamlessly with the original house by the use of hand made imperial bricks, purpose made custom timber windows, an additional bay window and salvaged roof tiles.
Our design carefully positioned the two storey section of the extension back from the front and rear walls of the house which creates a subtle transition from the elevations of the original house
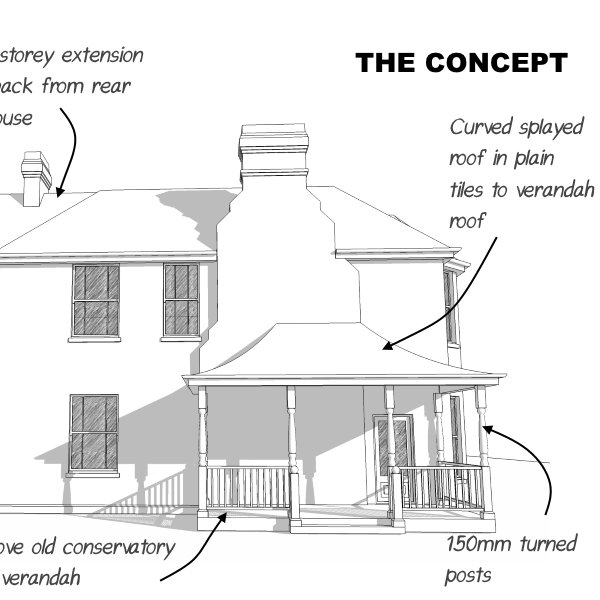
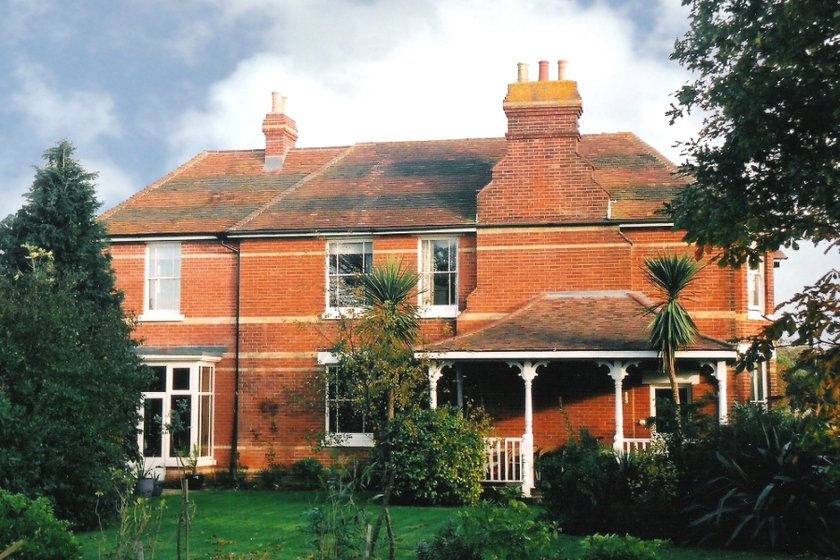
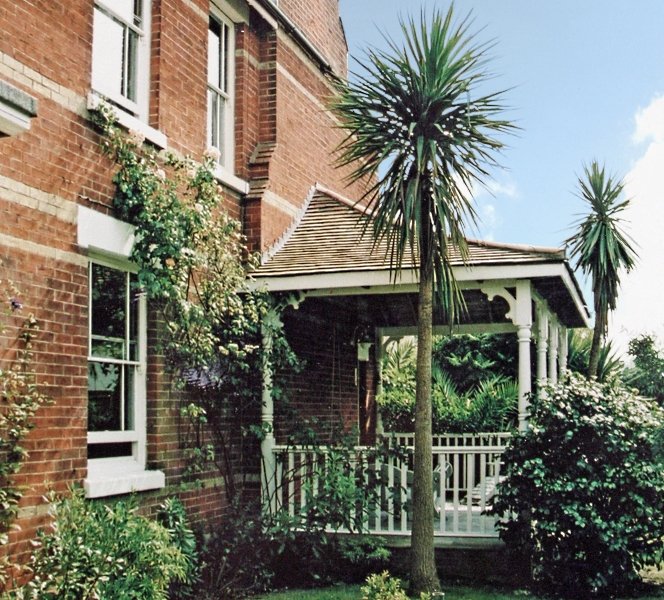
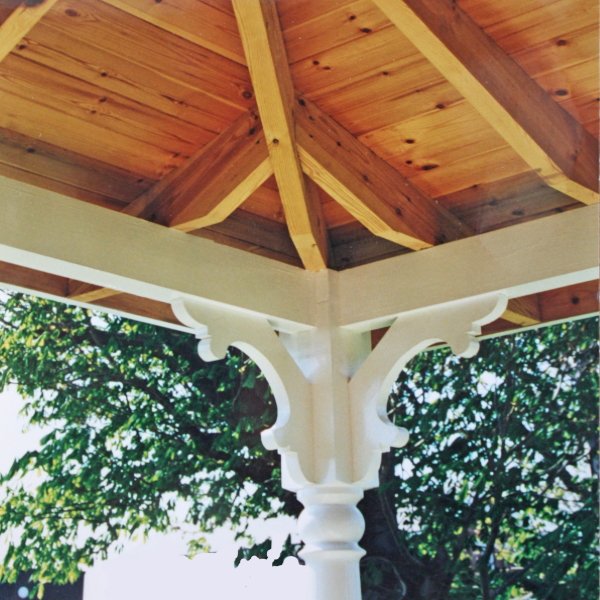 e
e
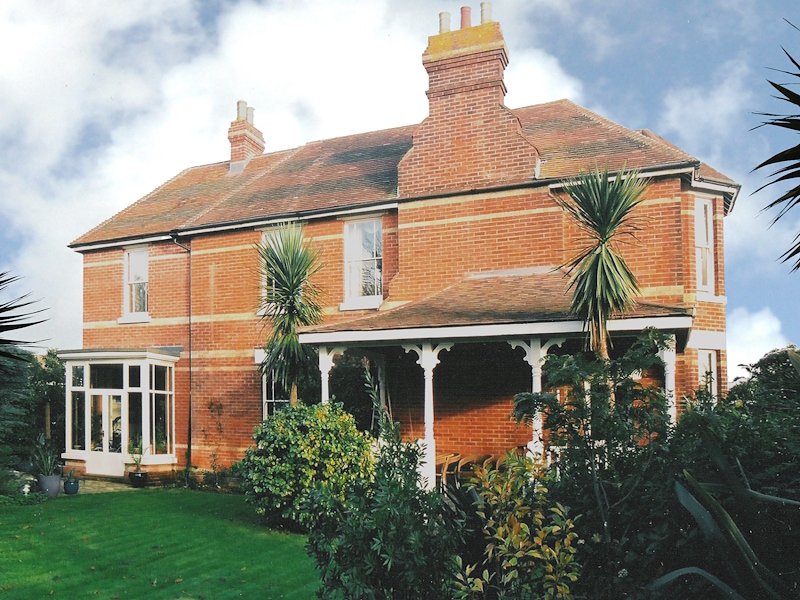 e
e
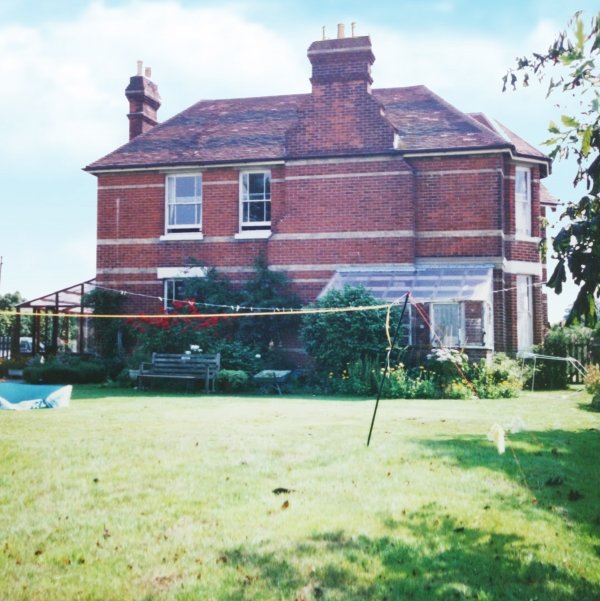
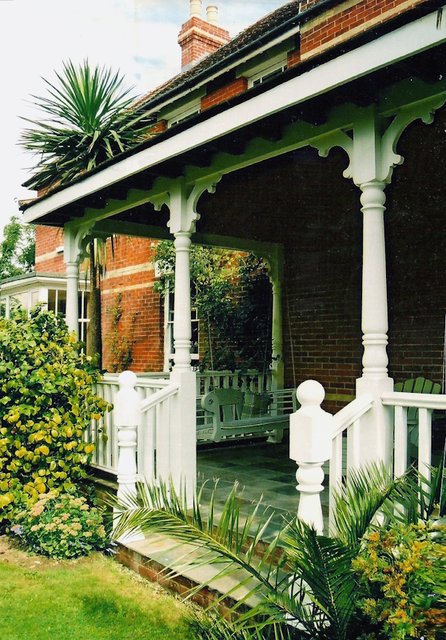 e
e
