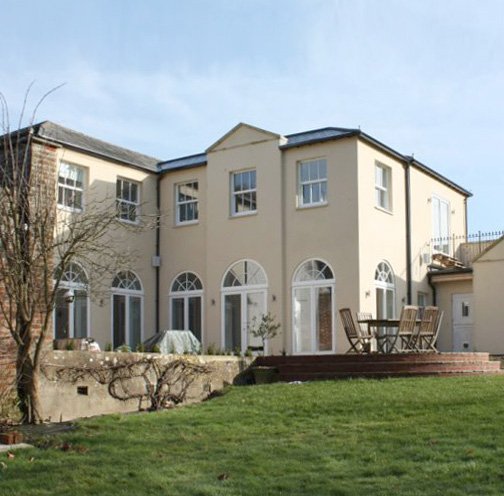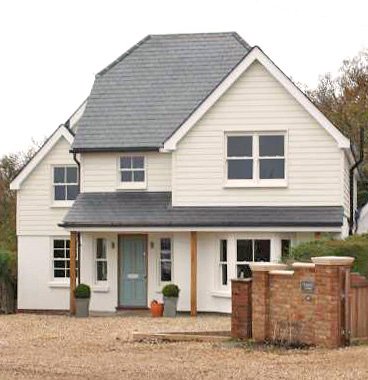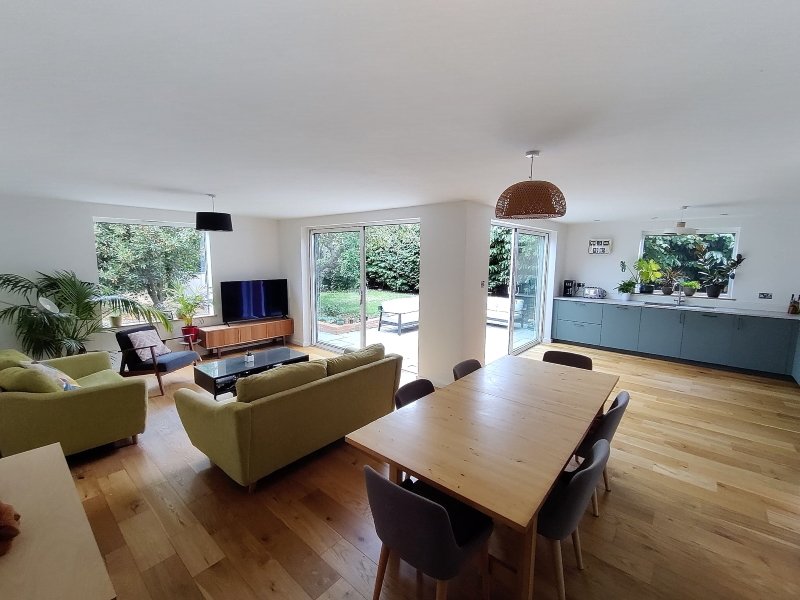Finchdean Road
Extending this typical English village cottage added space for a growing family.
Project Overview
This extension to a semi-detached cottage added a large sitting room looking out over the rear garden, with a master bedroom and ensuite above.
THE SPACE
With a floor area of just under 100m2, two bedrooms on the first floor, an awkward layout to the house and a wide plot to the side, this semi-detached house was in need of a rethink. With a small country cottage, adding even a modest extension can transform how the home functions, yet many local authorities have planning rules that restrict how small properties in the countryside can be extended.
Our two storey side extension of 43m2 allowed for the extension of the dining room to create a family room overlooking the rear garden, a small study and a master bedroom and ensuite above.
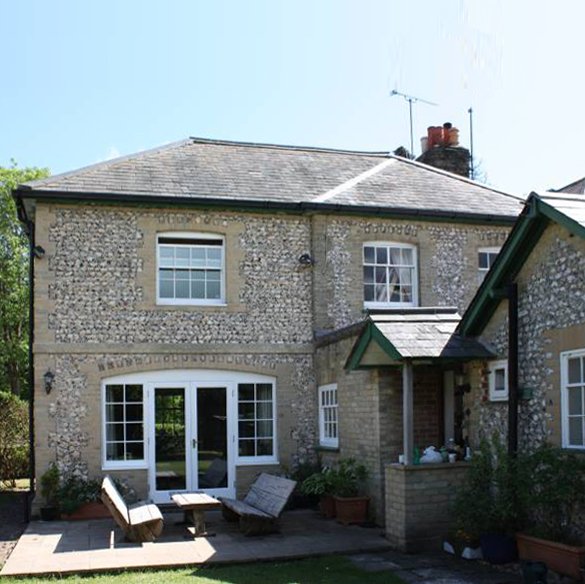
THE STYLE
It is important when extending a semi-detached property to the side not to impact upon the streetscene and the balance of the pair of houses. As a result, designing an extension that is subservient to the main house in terms of its overall height, width and position works well.
Stone, imperial bricks, natural slates and handmade sash windows are the ingredients for this extension, which was carefully put together by a master builder, who like us understands the essence of good design.
Our conscience approach to the design ensured that planning permission was swift and the build was smooth.
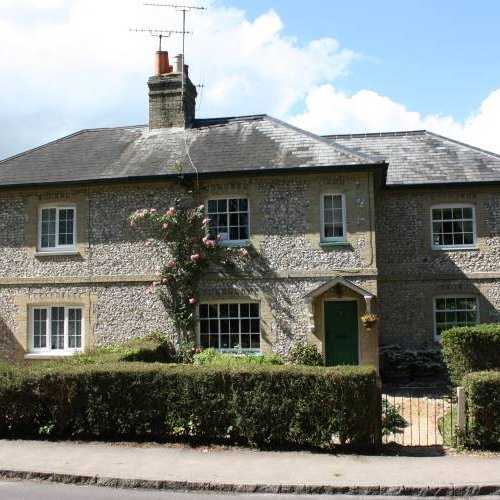
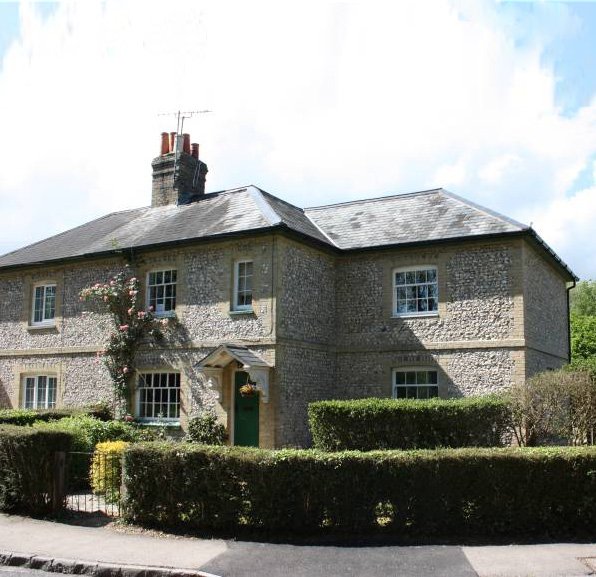
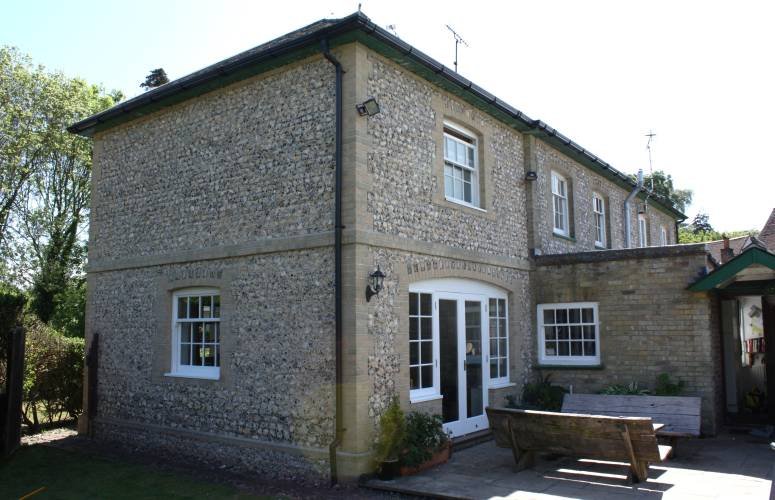 e
e
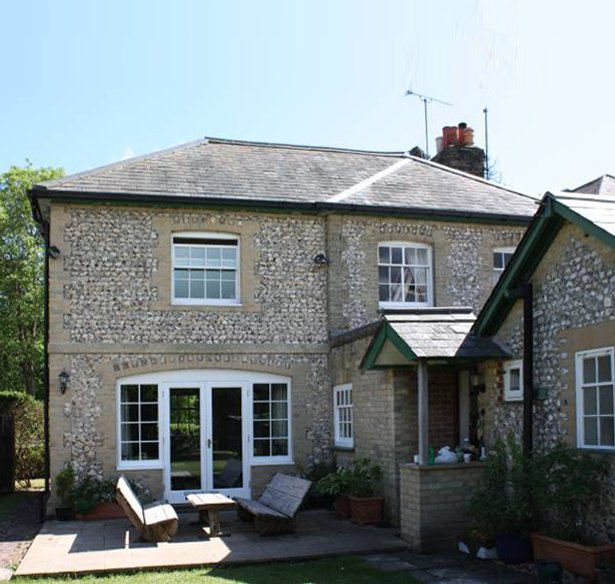
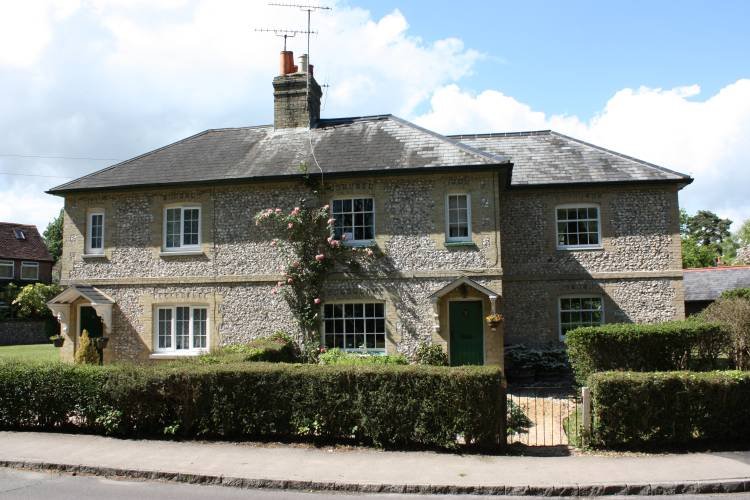 e
e
