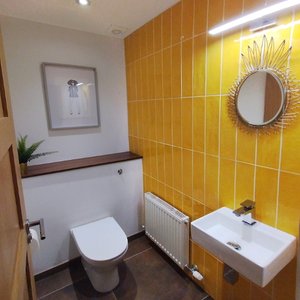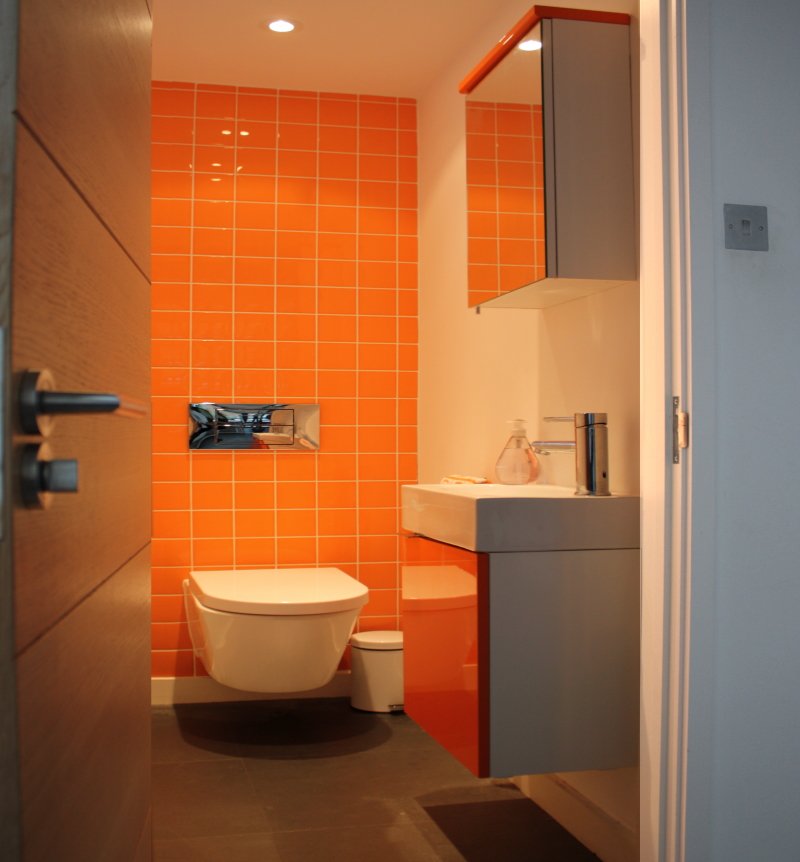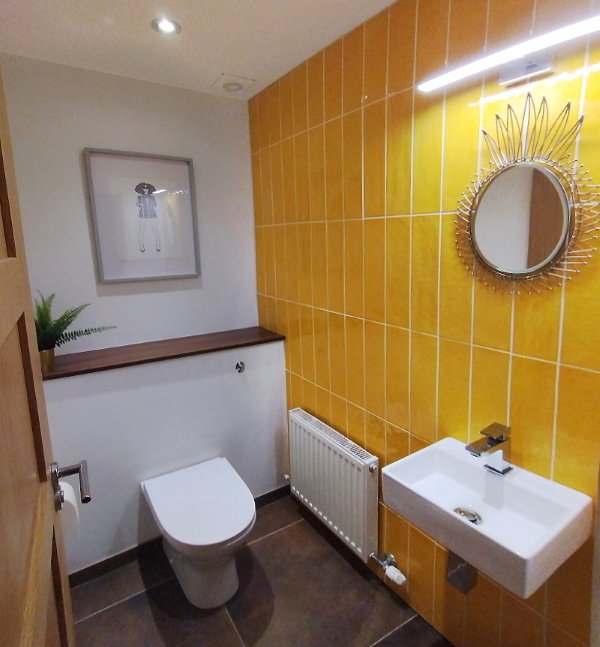
Published on 29th August 2022
7 Principles of WC design
When extending or remodelling the ground floor layout of a house, we often need to create or relocate a ground floor cloakroom. For over 20 years, WC facilities have been mandatory on the ground floor of all new houses, no matter what their size, so not including a ground floor toilet when extending or reconfiguring the layout of even a modest older property would be a mistake. Choosing the location and shape of what is the smallest room in the property, whilst ensuring that it can be well ventilated and easily plumbed in, can sometimes be tricky. Often without natural lighting, a downstairs cloakroom could easily feel dark and unwelcoming. We have a few simple principles to ensure that we achieve the optimum layout.

1. Aim to place the cloakroom off of the hall It sounds simple, but you'd be surprised how often WCs are tucked behind kitchens or through living spaces. Positioning the cloakroom off the hallway makes it easily accessible and preserves privacy.
2. Keep the size in proportion to the home For most homes, 800 x 1700mm is our minimum footprint. But in larger homes, the cloakroom can be more luxurious—think counter space, a generous mirror, and a full-size basin to match the scale of the house.
3. Rectangular plans work better than square For the same given floor area, rectangle layouts allow better circulation and space especially between the WC and hand basin. It’s a subtle detail that makes a big difference in comfort and usability.
4. Keep the use simple Avoid using the WC for other purposes. Placing appliances such as a washing machine or tumble dryer in the area that visitors might use, detracts from both function and comfort.
5. Keep the engineering simple Whilst pumped macerator drainage allow WCs to be placed anywhere in a house, relying on simple gravity drainage and short runs for hot water pipes will be simpler, more reliable, and cost-effective in the long term.

6. Light and ventilation Whilst a window in the WC area will provide natural light and ventilation, a mechanical extract fan will still be required. Don't fixate on having a window, if the window creates privacy issues or takes up prime wall space where a mirror should be, instead look at good lighting and ventilation to keep the room bright and fresh.
7. Think of the scale Small rooms demand careful planning. Ensure that the room will not feel cramped and that there is sufficient elbow and turning space. Most WC pans are of a similar size, but when it comes to basins their sizes vary greatly. Choose a basin that will not hinder access and using a wall mounted fixture will visually open the space. A carefully chosen basin can dramatically improve how the room feels and functions.