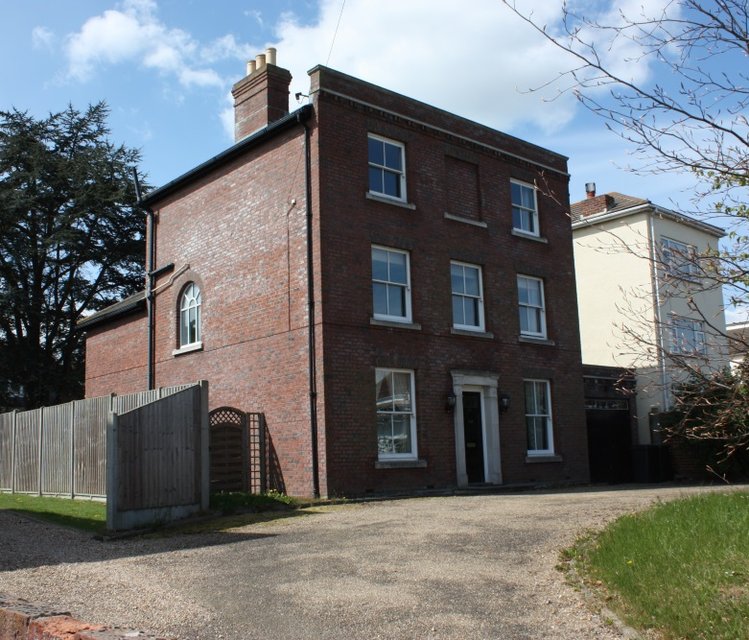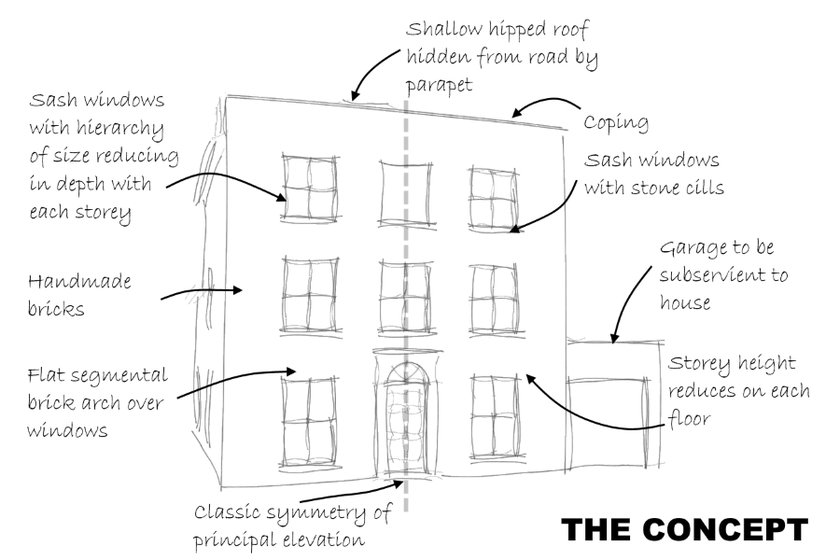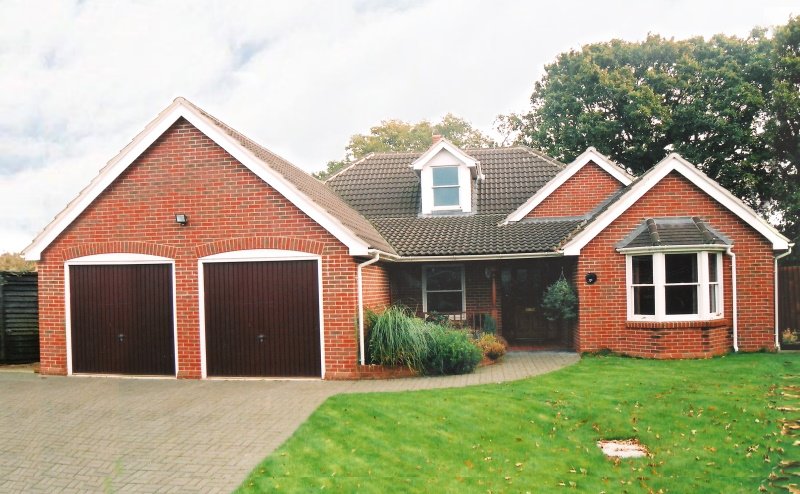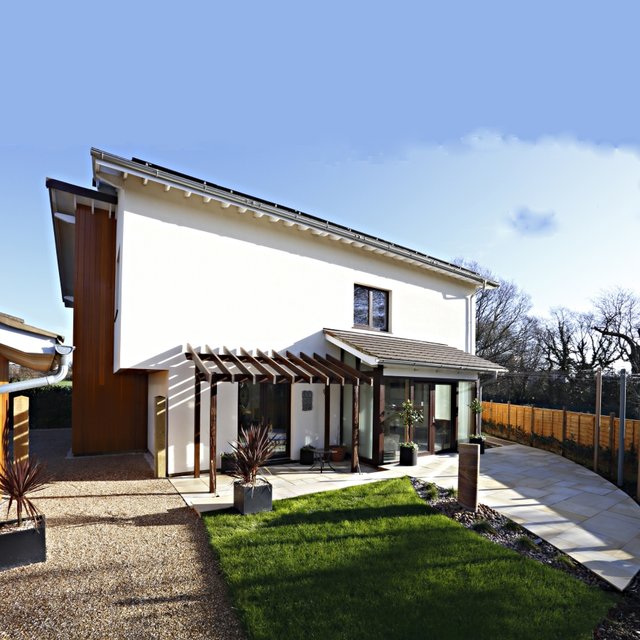Harbour View
Attention to detail enabled us to gain permission for this one off house in a Conservation Area overlooking Portsmouth Harbour.
Project Overview
Our design for a new house in a Conservation Area overlooking Portsmouth Harbour in a traditional Georgian style that respected the proportions, scale and style of the surrounding properties was fully supported by the Council's Conservation Officer.
THE SPACE
A grand central staircase and hallway coupled with high ceilings were key to the layout of this house. A large kitchen family room at the rear overlooks the garden whilst the study and dining room are located each side of the hallway.
Locating the main 38m2 living room on the first floor with an equally generous master suite above provided the owner with views across the harbour. In addition there are three additional bedrooms, two bathrooms, a utility room and attached garage.
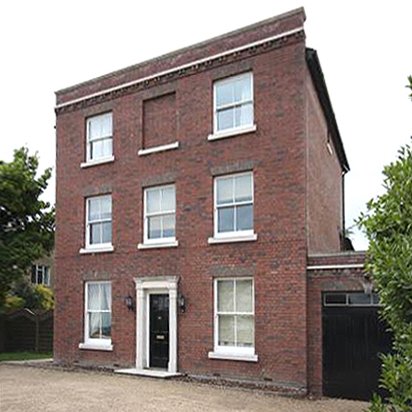
THE STYLE
We set out to create a modern house built in the style of an older Georgian property. The hierarchy of window sizes, restrained style, parapet walling and use of hand made windows and imperial bricks have fooled many into thinking that this new house is simply a very well maintained period property.
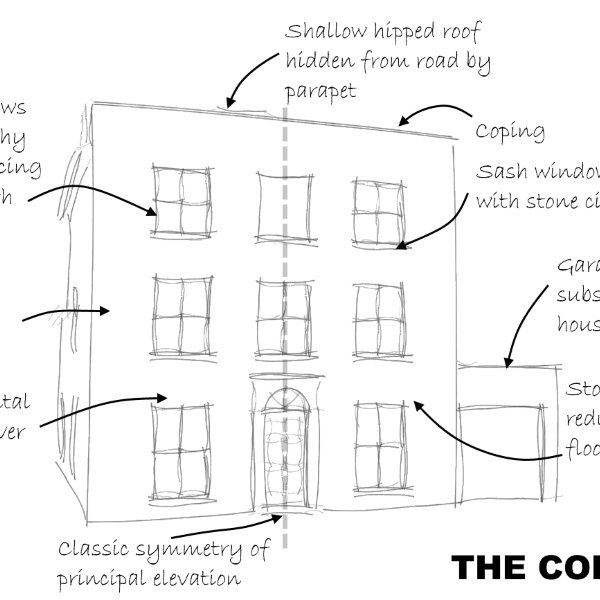
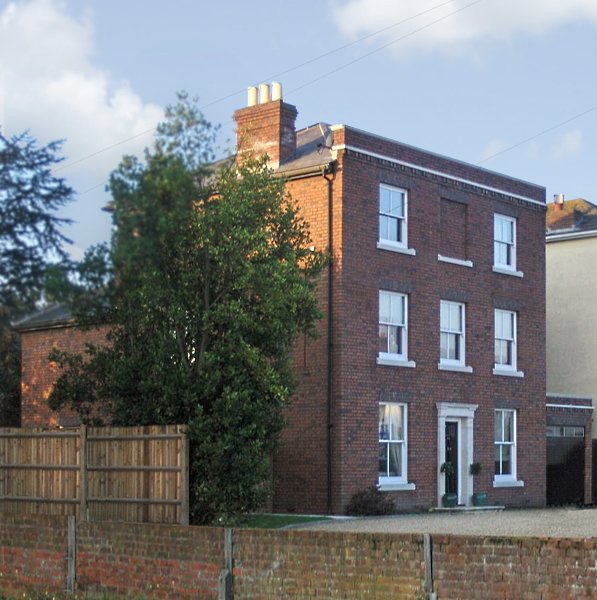
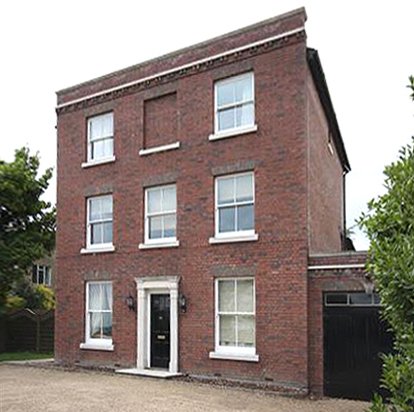 e
e
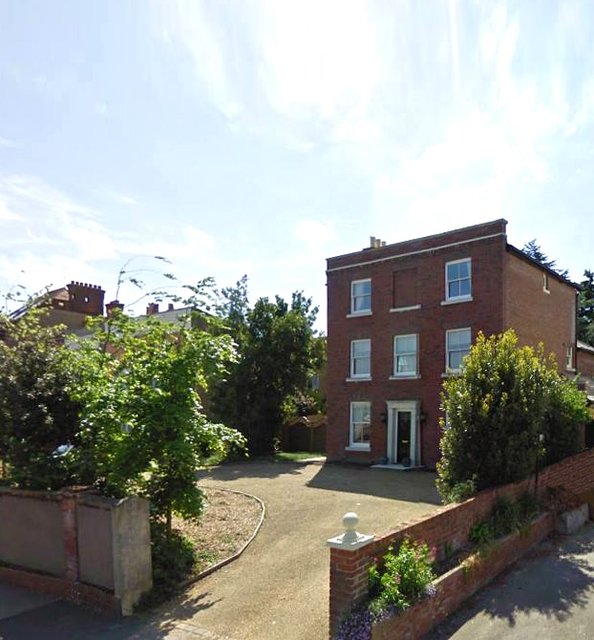 e
e
