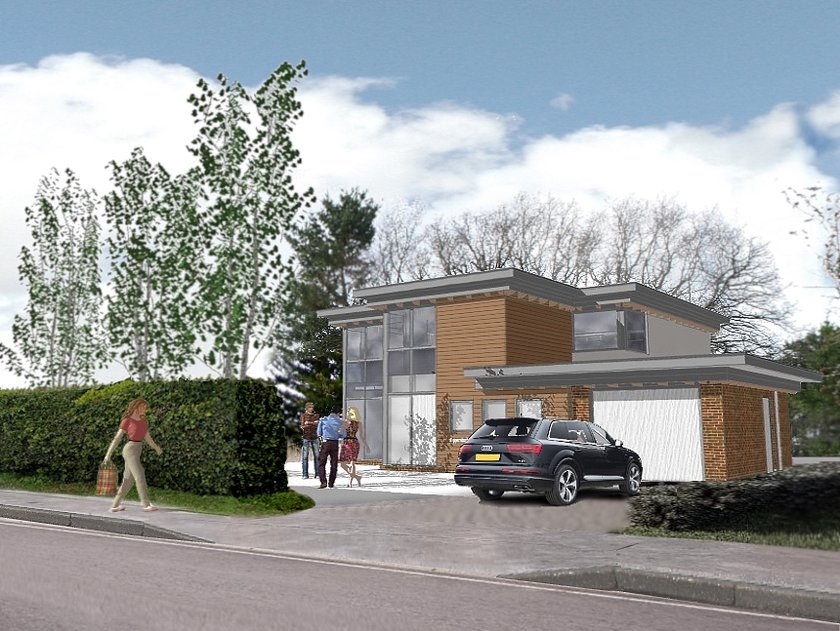Poole
Subtle remodelling transforms older chalet bungalow
Project Overview
The homeowners of this chalet bungalow in Poole engaged us to improve the internal layout of the property and update the external appearance of the house.
The scheme which we designed converted an earlier front barn hipped roof into a gable and centralised the upper window above a repositioned entrance door. We increased bathroom space with a larger dormer with matching gable and cladding. Additional floor space was achieved by converting the garage. The combination of the upper bedroom window aligning above the entrance with a full height band of cladding visually links the upper storey with the ground floor, whilst subtle alterations such as the introduction of an open porch and bargeboards to replace the flat pointed verges adds depth and character to this home.
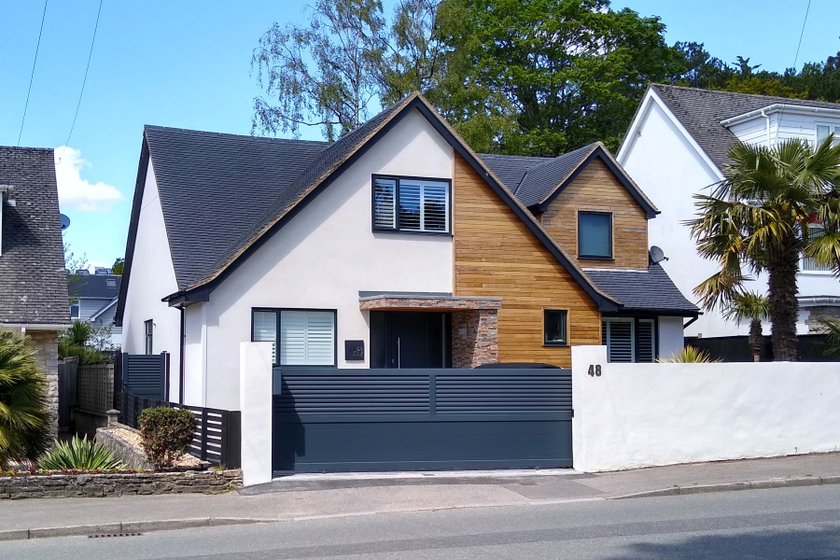
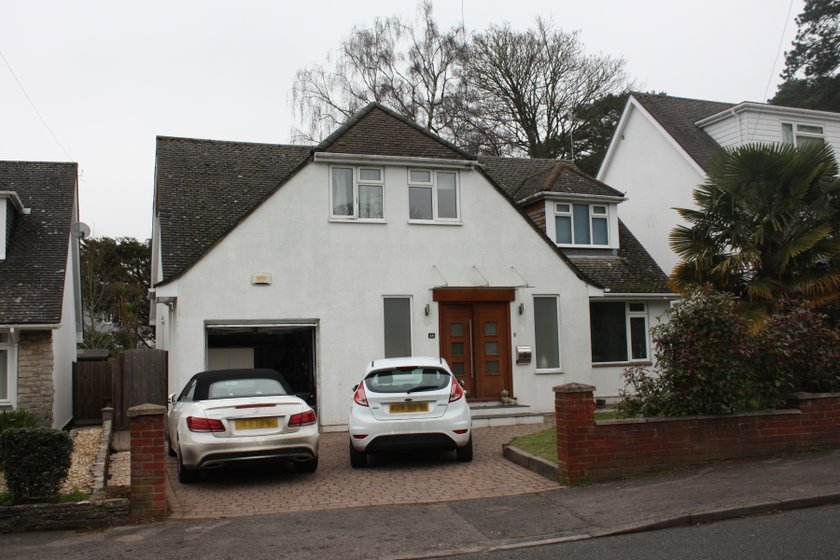
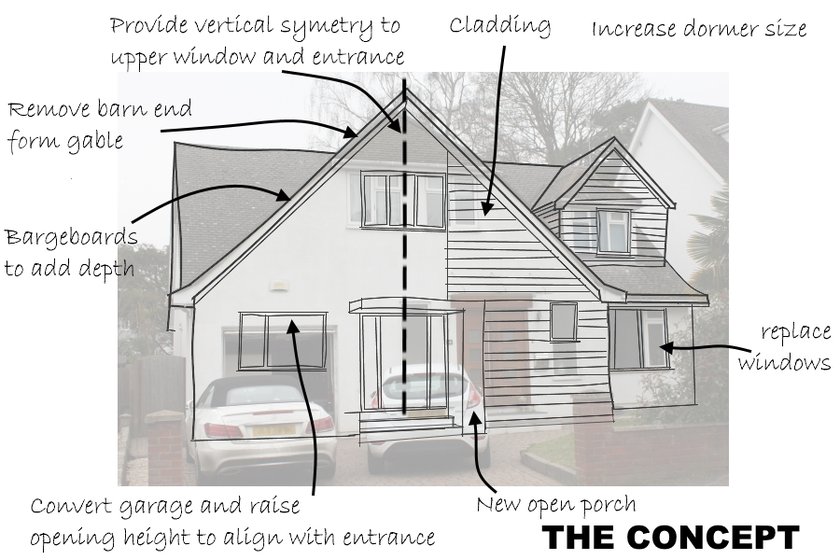
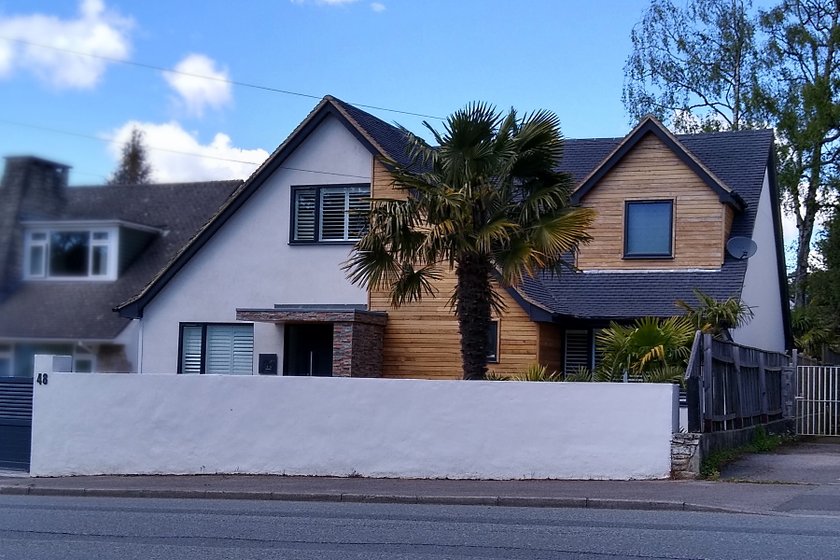 e
e
