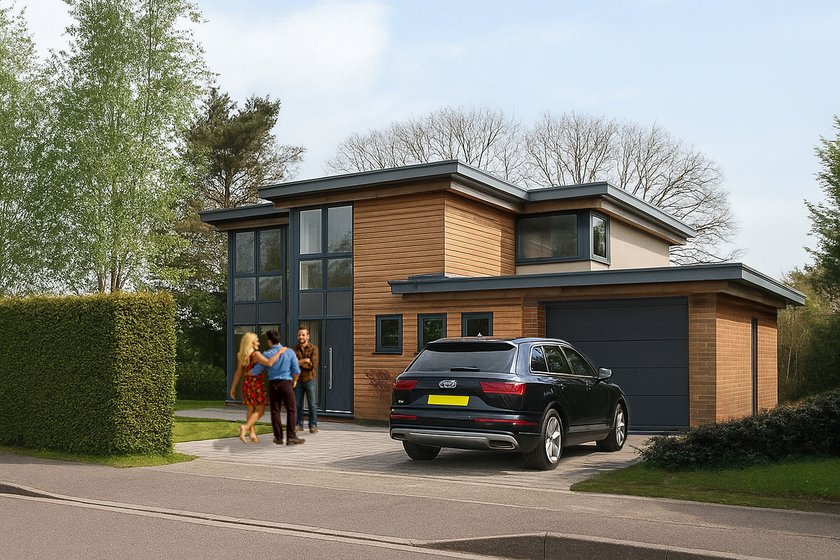Poole
Subtle remodelling transforms older chalet bungalow.
Project Overview
The homeowners of this chalet bungalow in Poole engaged us to improve the internal layout of the property and update the external appearance of the house.
THE SPACE
Our proposals reconfigured the interior layout to better suit contemporary living. Across the rear of the property, we combined three existing rooms to form an open plan kitchen and living space stretching 11 metres, with direct access to the rear garden. At the front, the former garage was converted into a generous study, and the entrance hall was opened up by removing the internal WC and porch wall, creating a more welcoming arrival space.
On the first floor, we enlarged the master bedroom's ensuite and reworked Bedrooms 2 and 3 to improve usable headroom and overall functionality.
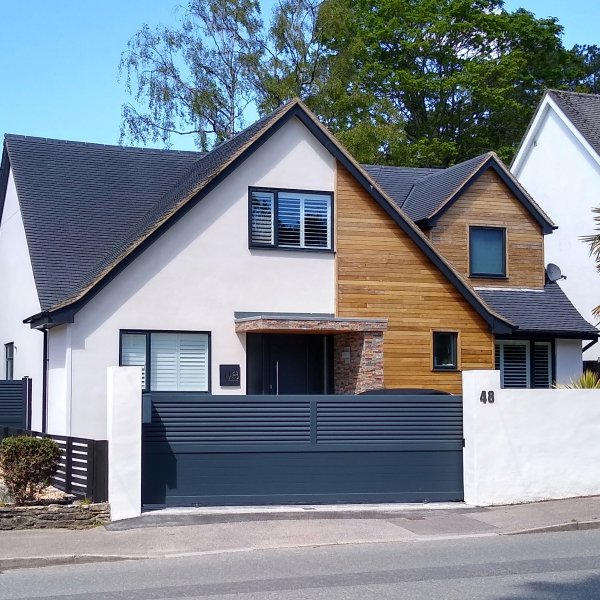
THE STYLE
The design transformed the original front barn hipped roof of at the front into a gable, creating a more modern and striking. We repositioned the entrance door and aligned the upper window directly above it, enhancing the symmetry. Asymmetrical full height timber cladding connects the two storeys visually, while thoughtful details such as a new open porch and the addition of bargeboards in place of flat pointed verges introduce depth and character to the home.
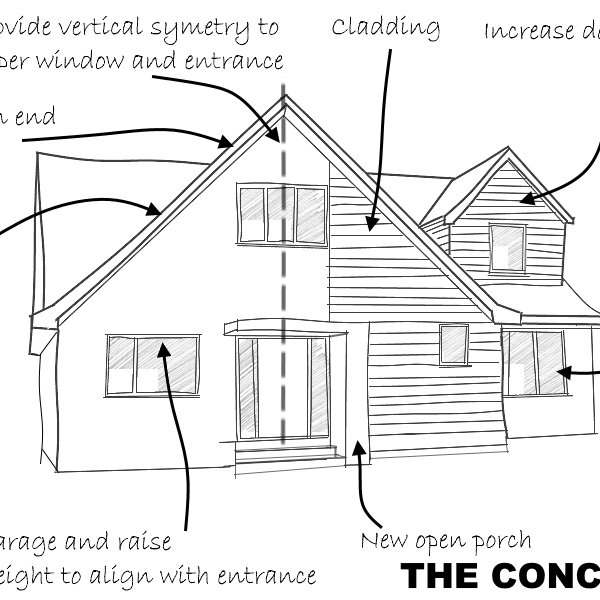
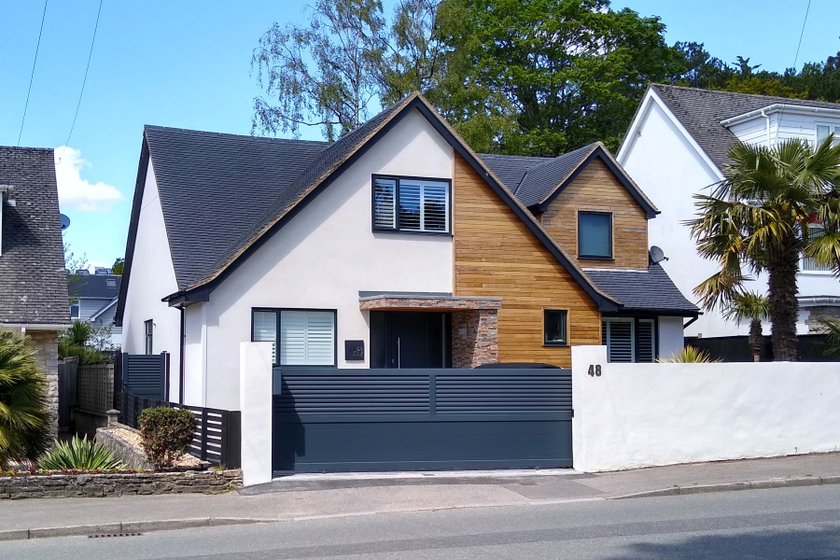
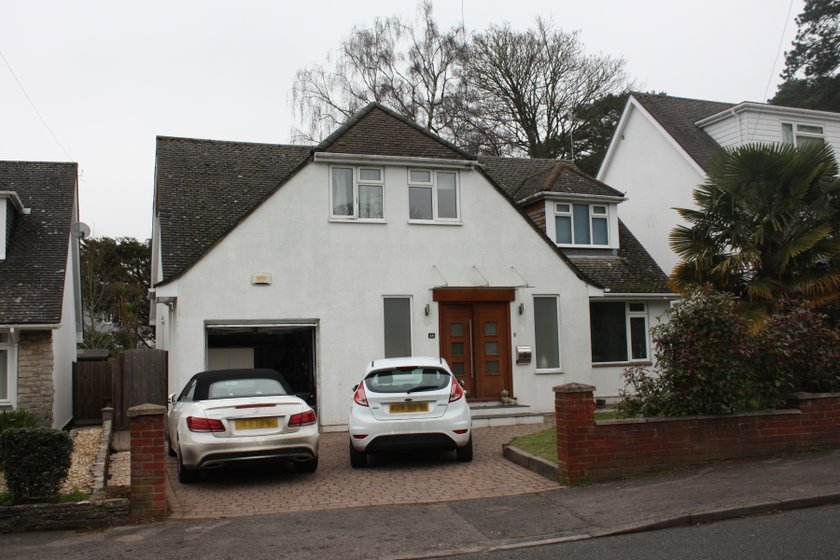
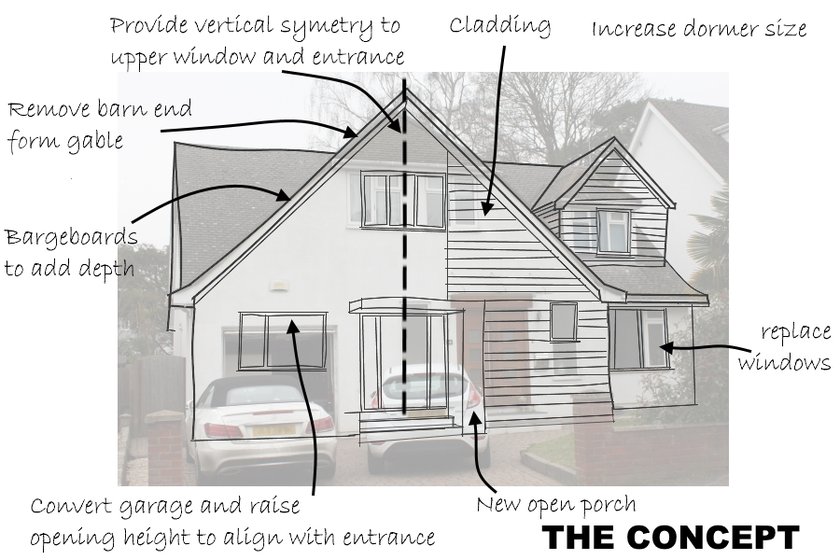
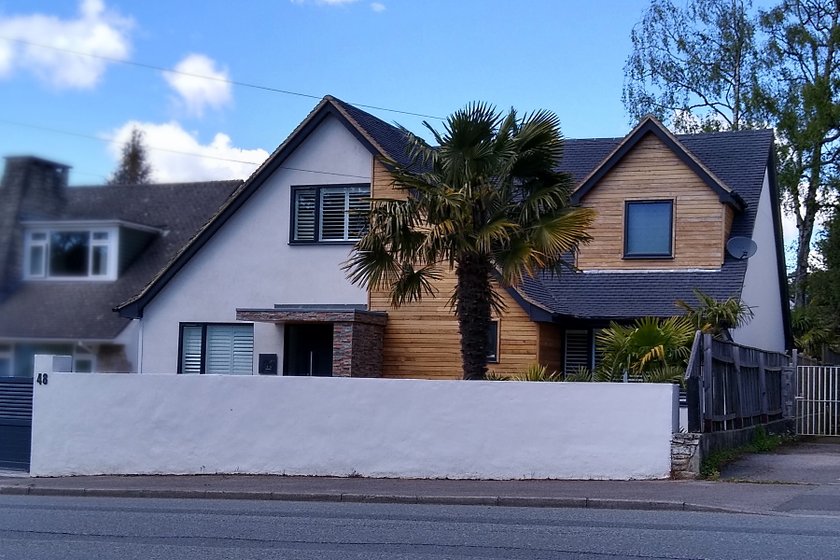 e
e
