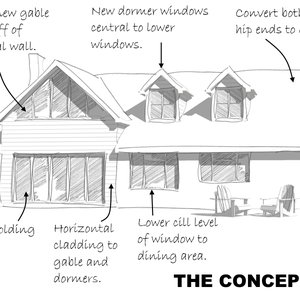
Published on 1st October 2014
Planning permission granted in Hayling Island
We have just gained permission for the extension and remodelling of a chalet bungalow on Hayling Island, Hampshire. Freeing up space by the creation of a whole new floor above will allow the kitchen to be combined into adjacent rooms creating an impressive 55m2 open plan kitchen living area across the rear of the property.

At first floor level creating 83m2 of space will allow the creation of four bedrooms and two bathrooms, with the master suite having a glazed gable to the rear. The property will benefit from a coordinated design that will transform the bungalow internally and externally to create a comfortable family home.