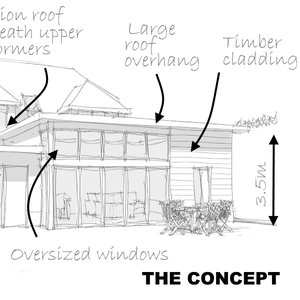
Published on 8th August 2012
Planning permission for contemporary extension granted in Warsash, Hampshire
We have just gained planning permission from Fareham Borough Council for a striking new extension to the rear of a chalet bungalow in Warsash, Hampshire.
This contemporary addition will create an open plan living room and kitchen with a floor area of 67m2 with a wall of glass overlooking the rear southern garden and high level clerestory windows to the west. The redesign will transform the home’s layout—opening up generous, flowing spaces designed for modern living.
Our design features a sleek flat roof and soaring 3.5-metre-high ceilings, bringing a sense of light and volume to the space. Externally, the extension features timber framing, large roof overhangs and timber cladding over traditional brickwork.