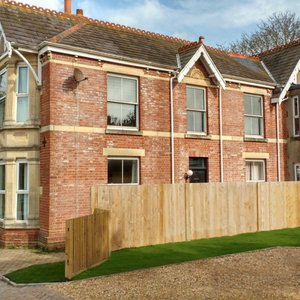
Published on 11th January 2019
Planning permission granted in Hampshire
We are pleased to have just gained Planning and detailed Building Regulation permission for the extension and internal remodelling of this Victorian house in Hampshire. Our design will see the internal layout of the property altered to increase the size of the hall, the kitchen extended to create a spacious open plan kitchen / living space and the first floor rearranged to form three bathrooms and four double bedrooms. Our attention to detail helped ensure a speedy approval and will allow this beautiful period property to be brought in to the 21st century for a growing family.