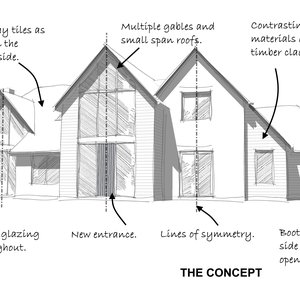
Published on 19th August 2014
Planning permission granted in the South Downs National Park
We are pleased to have gained planning permission for the extension and transformation of an existing house in the South Downs National Park.

The remodelled house will have an open plan feel over two levels with the main living and kitchen area being 95m2 in floor area with a large part of the room being double storey in height. The entire house will be extended, reconfigured, updated and improved with the rear of the house gaining a series of full height glass gables overlooking the South Downs.