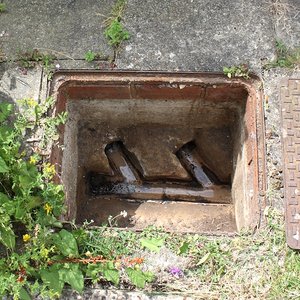
Published on 19th August 2011
Public sewers and extensions
At a time when the Government is reducing public expenditure whilst committing itself to reducing red tape, it is surprising to learn that the coalition has introduced legislation to transfer 100s of thousands of miles of private drainage into public ownership. The driving force for the changes which will be introduced on the 1st October 2011 are unclear, but what is sure is that there will be cost implications to all householders and not just the ones who are extending.
Before October 2011
Up until 1st October, most drains serving dwellings are in the private ownership of the house owner who is responsible for the maintenance of the pipes. The current exception to these private drains are public sewers which were installed before 1936 and serve more than one property or more recently, pipes which serve many properties where they have been adopted by the sewerage authority. At the Building Regulation stage, anyone wanting to build within 3m of a public sewer must do so only with the permission of the sewerage authority, who invariably impose strict conditions relating to the protection of their sewer.
After October 2011
After 1st October, all shared drainage serving more than one property will become public sewers, as will drainage serving only one property that passes over someone else’s land. As a result of the changes the instances where the permission of the sewerage authority is required before building can take place will increase significantly.
Possible implications
1. Lack of coordinated records
The existing stock of public sewers is catalogued by water authorities and is held on sewer records and plans which are easily accessible for inspection. Unfortunately, the extended network of public sewers is not so easily traceable. Maps or plans showing the new sewer records are held in an uncoordinated manner by a number of different authorities and organisations. A large portion of the drainage records will be filed among tens of 1000s of different Building regulation application for new houses lodged with Local Authority Building Control, however since 1985, 1000s of houses have been built where the Local Authority has no record of the drainage. These records are lodged with Approved Inspectors (private Building Control contractors). Until the public sewer records are updated to show the extended network, which will be a massive task, delays in processing Building Regulation applications may occur if there is any uncertainty regarding the ownership of a drain
2. Locating sewers
As a result of the changes identifying existing sewers on site at an early stage will become more important when planning a project. A proper investigation of the drainage system should be carried out at an early stage to avoid delays.
3. More restrictions on building
Sewerage authorities generally allow new buildings or extensions to be constructed close to, or over smaller public sewers with conditions. Among other things, these conditions usually require new foundations or walls that are parallel to the sewer to be a minimum of 500mm away from the sewer. This means that if a sewer was sited 3m from the rear of the property an extension could either be 2.5m from the rear of the property or would have to be extended over the sewer to a depth of say 3.8m which would allow the inside cavity wall to be 500mm from the sewer. No such requirement is imposed where the drain is in private ownership and it is usually possible to build much closer to private drains.
4. Only Full Plans applications accepted.
Where the work is in proximity of a Public Sewer, the Building Notice procedure much loved by DIYers and small jobbing builders is not accepted by Building Control. The only way to proceed where the work is within 3m of a sewer is with a Full Plans application with architectural drawings for the work.
5. Higher construction standards
The standard of work and materials for constructing public sewers and manholes is more onerous than for private drains. For example it may not be possible to use plastic inspection chambers or pipes on sections of pipes that will be classified as public sewers.
6. More frequent consultation
Taking the example of a typical housing estate, all of the houses are generally connected to private drains that usually run through the gardens and only the pipes running in the road would normally be public sewers. With the changes all of the pipes running through the gardens will be public sewers where they serve more than one property. It is therefore likely that many more extensions will involve building near a sewer.
7. Increased costs
The cost of dealing with 1000s of additional consultations from Building Control not forgetting the massive additional public cost of maintaining the increased sewer network will not be absorbed by the sewerage authorities. The next wave of bills by the sewerage authorities will start charging householders for their increased workload.
Before embarking on your project, speak to an expert to guide you through the rules and regulations.