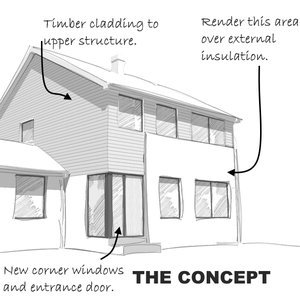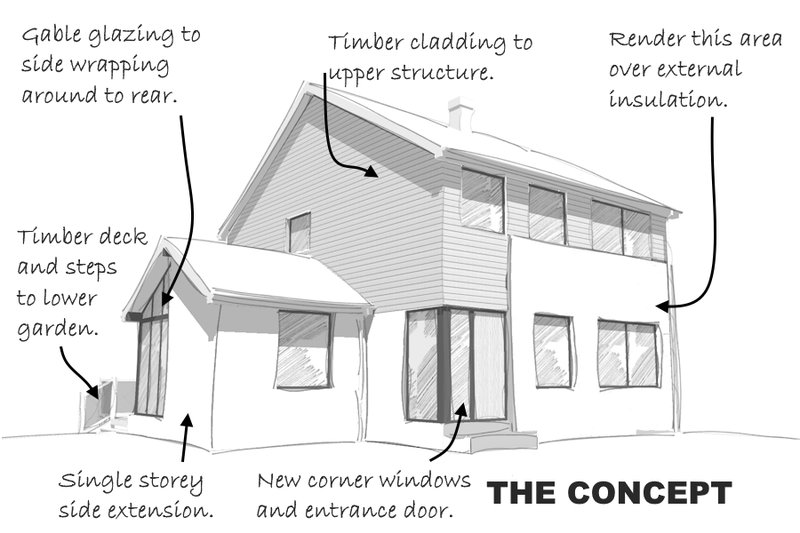
Published on 22nd April 2015
Planning permission granted in Surrey
We’ve just received planning approval for an exciting extension and remodelling project in Farnham. Set on a steeply sloping site, the property presents as two storeys from the front but reveals a third level at the rear which offers unique design opportunities.

Our scheme includes a new side extension and a rear deck at ground floor level, which is accessed directly from both the new extension and the reconfigured kitchen. External steps lead down from the deck to the lower garden, improving the connection between house and landscape.
Internally, we’ve reworked the previously awkward layout to open up the rear of the home, creating a spacious kitchen, adding a new utility room, relocating the cloakroom, and enhancing the entrance hall by with a new corner window and entrance door.