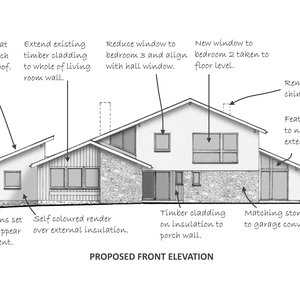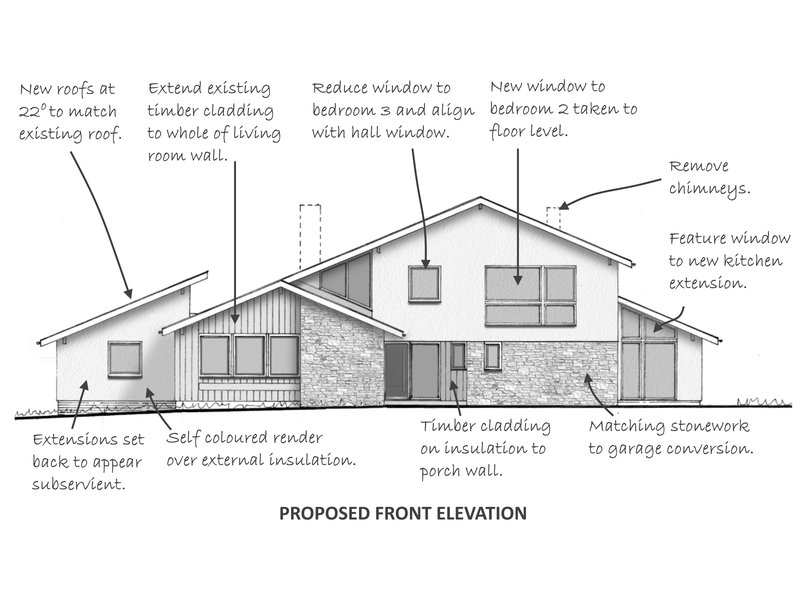
Published on 6th February 2025
Planning permission granted to extend mid-Century house in Oxford
We have just gained planning permission to extend, improve and carry out a full retrofit on a tired mid-century house in Oxford. Originally built in the 1960s, our proposal will add 97m2 creating a 59m2 open plan kitchen, revises and improves the staircase and bathroom layouts and introduces a 37m2 studio / home gym.

The property will see the energy efficiency of its external envelope considerably improved, will have an air source heat pump, a mechanical ventilation heat recovery system (MVHR) and 5,800 kwh per year solar that will feed into a domestic battery storage system which will be housed in a new double garage.
We can't wait to see this lovely project come to fruition.