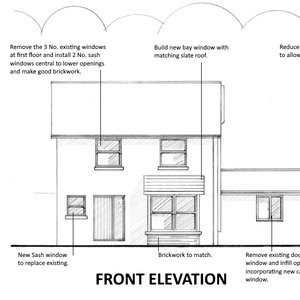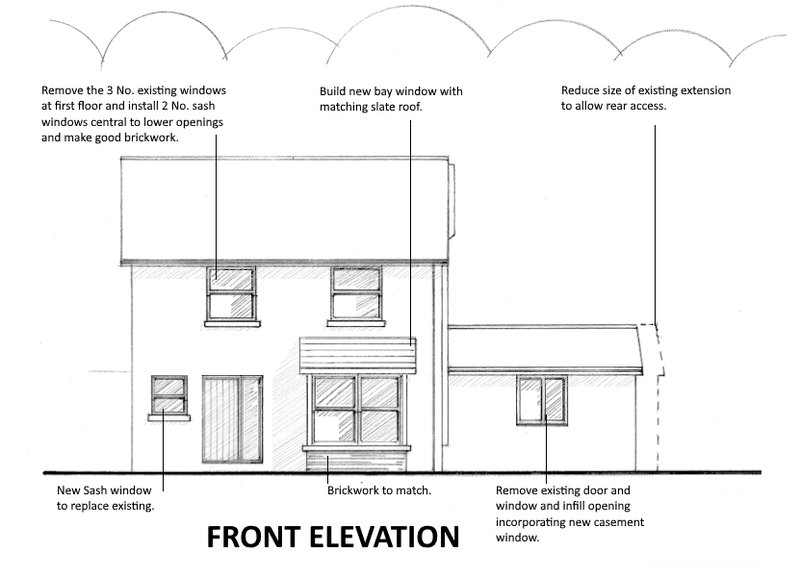
Published on 14th July 2017
Planning approval secured for Twyford remodelling project
We are pleased to have recently secured both Planning and Building Regulation approval for an exciting remodelling project in Twyford, Winchester. The property which is a 1970s house located within the Conservation Area will undergo a thoughtful transformation, both inside and out.
Externally, our design aims to simplify and unify the home's appearance, replacing previous unsympathetic alterations with a more cohesive and refined architectural language.

Internally, the layout will be comprehensively reconfigured to improve flow and functionality. Central to the redesign is a new 43m² L-shaped kitchen and social space, which wraps around a small courtyard to enhance light and connectivity. A relocated utility room and cloakroom, a new study, and an enlarged living room complete the revised ground floor arrangement.
Upstairs, all internal walls will be reworked to create a more practical and efficient layout, including two well appointed bathrooms.
Importantly, the project achieves these improvements without increasing the overall floor area simply by making better use of the existing space.