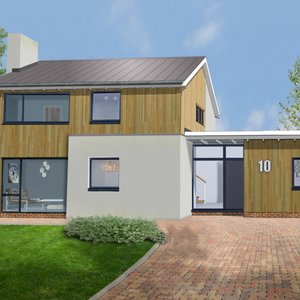
Published on 12th March 2020
Planning Success in Gosport: A Modern Transformation for a 1960s Estate Home
We’re pleased to announce that planning permission has just been granted for the extension and subtle remodelling of a 1960s estate house in Gosport.
Estate homes from this era can present unique challenges—from low ceilings and dark interiors to design sensitivities in well-established neighbourhoods. Our design overcomes these issues with a bold, modern solution that replaces the original outdated flat-roofed addition with a striking new extension wrapping around the side and rear of the property.

The extension will feature generous 2.7 metre ceiling heights, deep eaves overhangs, and tall windows and doors—creating beautifully proportioned spaces filled with natural light. At the heart of the redesign is a spacious 44m² open-plan kitchen and family room, seamlessly connected to the existing layout and opening onto a covered verandah at the rear.
The transformation continues with a new master suite boasting wraparound glazed doors, plus a utility room and a home gym. Inside, the staircase and third bedroom will be repositioned to accommodate a dramatic galleried landing with glazed balustrades, enhancing the flow and sense of space.
Externally, the entire house will be reimagined with a contemporary palette of timber and render, topped with a sleek new roof and galvanised metal gutters—replacing the tired concrete tiles of the original.
Thanks to a thoughtful, site-sensitive design and clear design strategy, permission was secured without any objections.