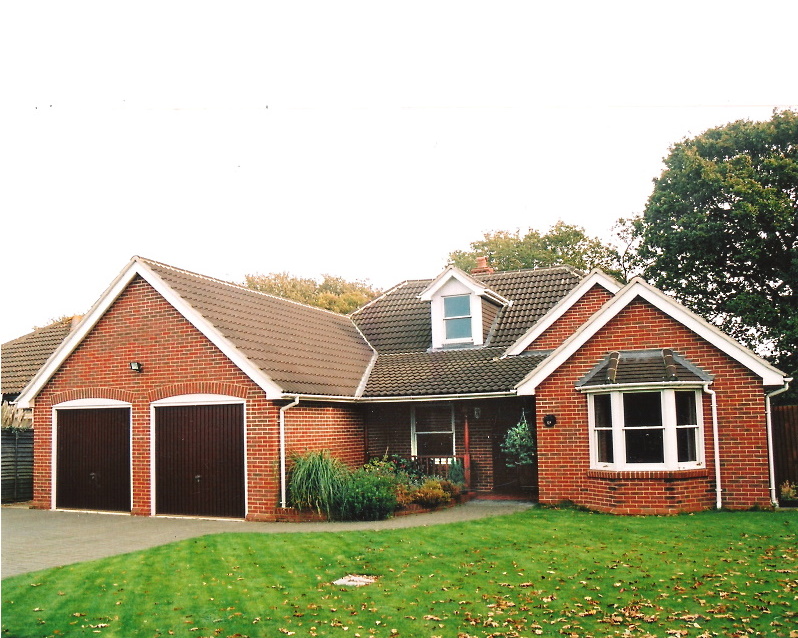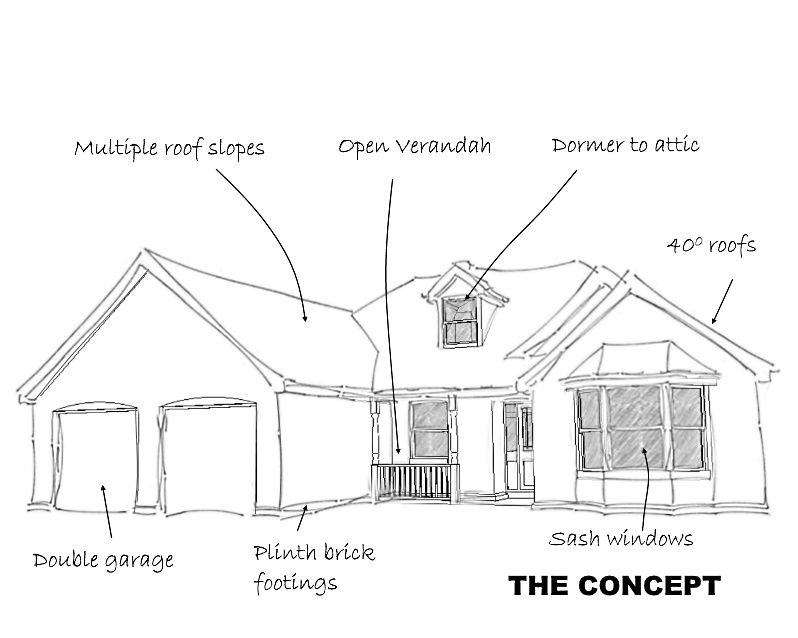Despite initial opposition to this new bungalow by the local planning authority, we were able to overcome objections and obstacles to gain full planning and Building Regulation consent.
Designed for a private client, we helped develop their dreams to create a traditional spacious three bedroom, two bathroom bungalow which also has three reception rooms, a study, utility room and double garage. The use of sash windows, red brickwork, a flying gable and a welcoming verandah helps give this comfortable 178m2 single storey home a classic look.
Drag the slider to view the finished bungalow compared with the sketch design.

