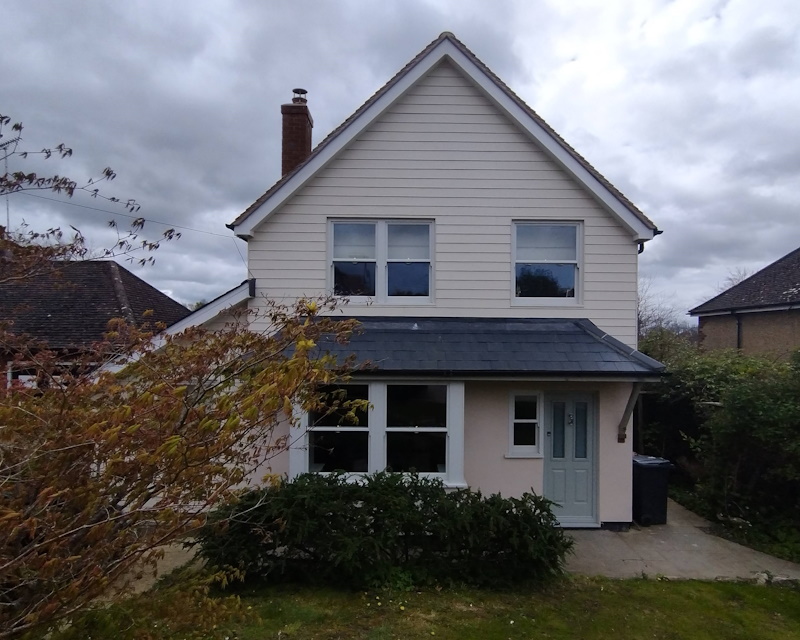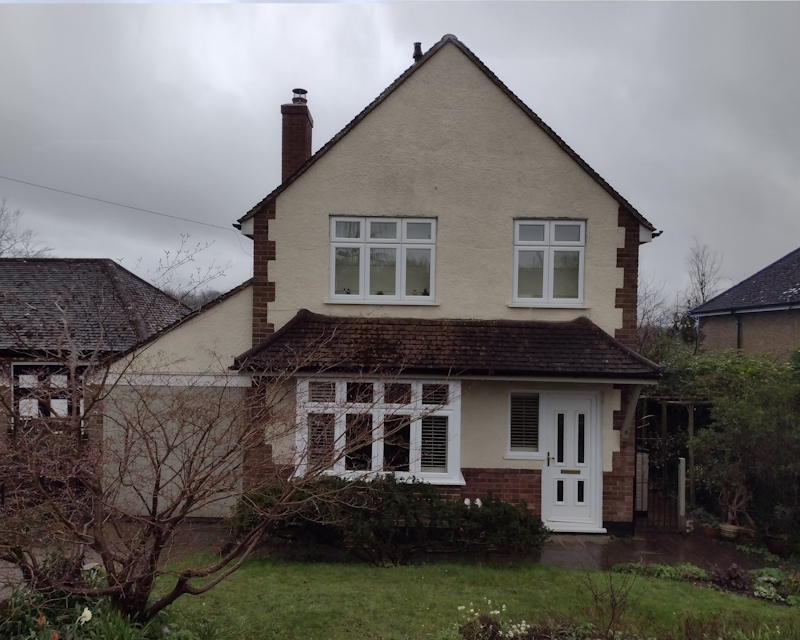The building of a single storey extension and conversion of the garage created a ground floor study / guest bedroom with its own shower room, a utility room and the creation of an open plan 51m2 sociable kitchen as the hub of the house.
Our design of a one storey extension allowed an increase in the ceiling height in the kitchen and the introduction of tall 1930s style aluminium doors and windows overlooking the south facing garden. Installing timber sash windows, smooth render and horizontal cladding gave this home a distinctive New England feel.
Drag the slider to view the original house compared with the transformed home.

