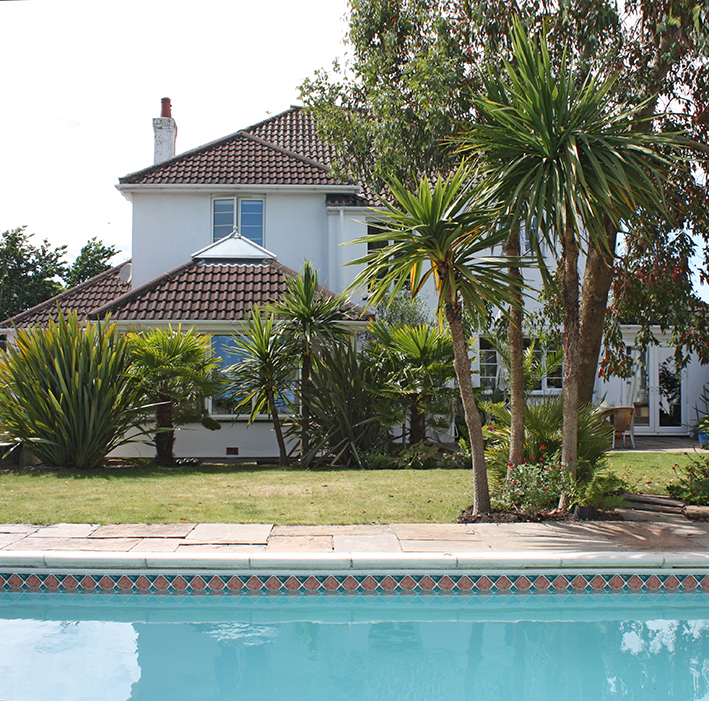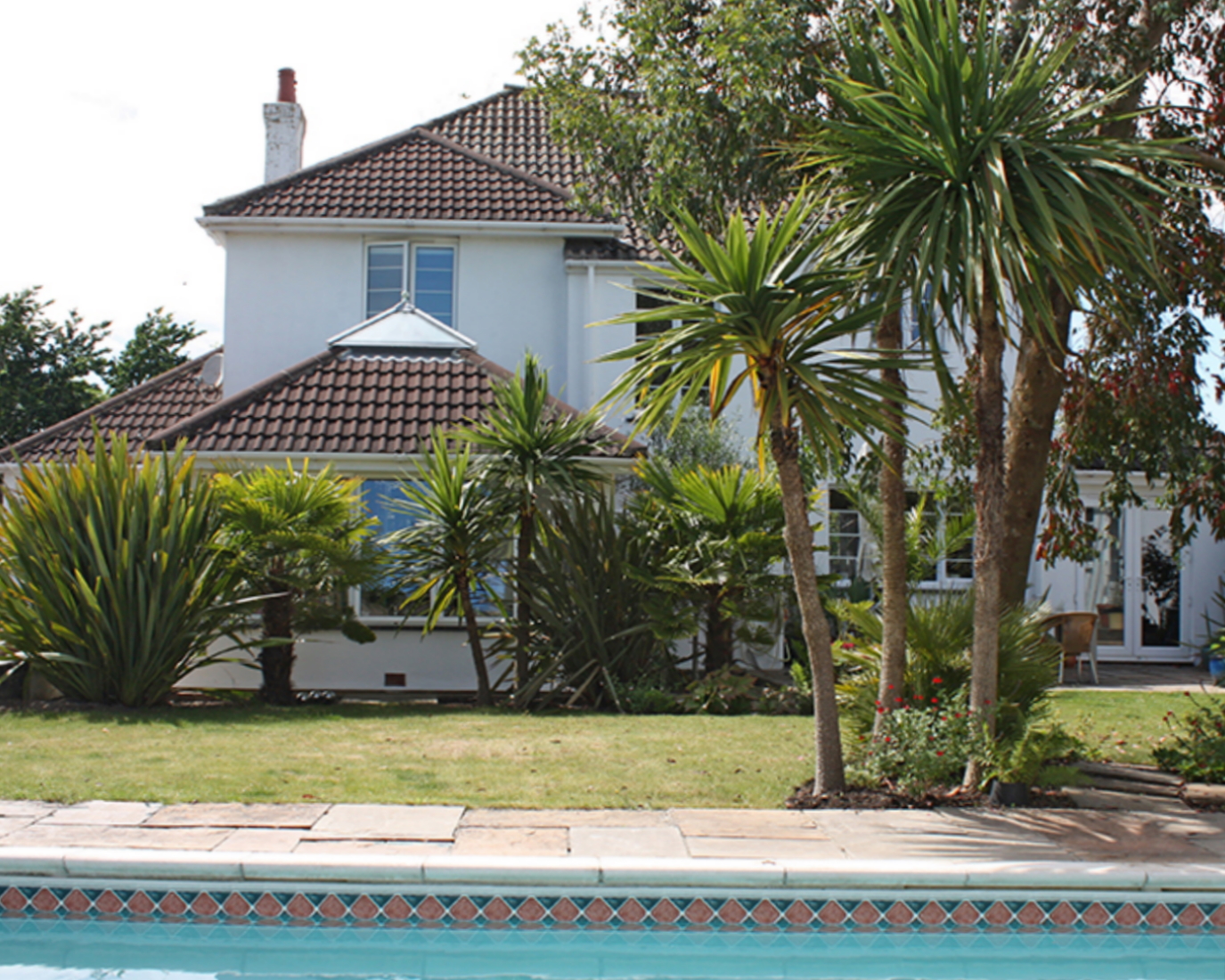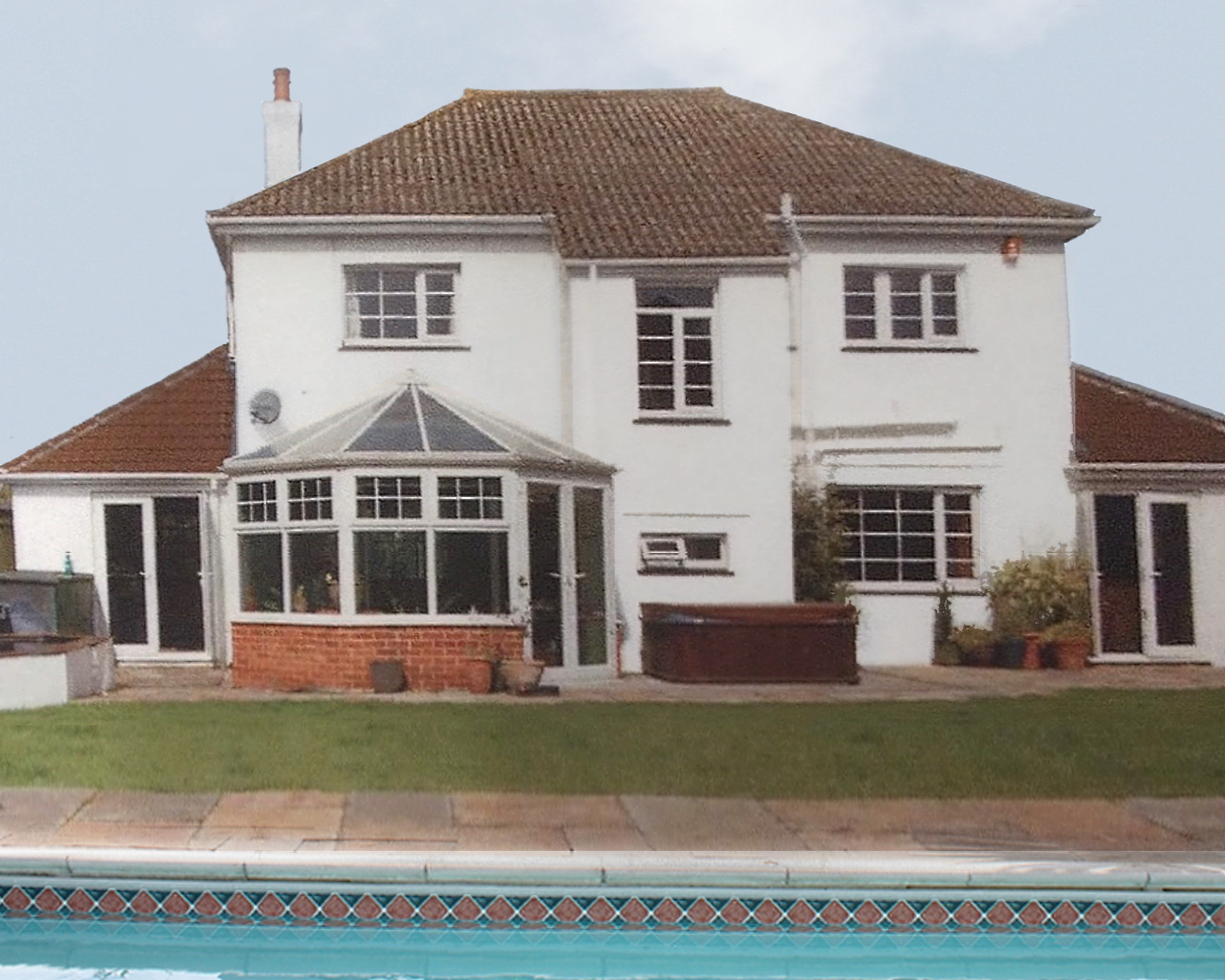

The Garden Room



1930s house extension design

The original house
With wide streamlined windows, white rendered walls, a cantilevered front balcony and hipped pantile roof, this home is in the classic 1930s Hollywood Moderne style. The first stage of work has now been completed on the remodelling of this beautiful home.
This tranche of work introduced a garden room with a pyramidal vaulted ceiling, topped with a glazed lantern and and the bedroom above was extended. The work also saw the landscaping of the garden to create a garden sitting room and a sunken spa area accessed directly from the garden room.
The second stage will extend a further bedroom, create an ensuite bathroom, introduce a utility and relocate the kitchen. The final design includes a striking Dutch gable and summer kitchen and architectural planting which will endow the home with space and style.
Drag the slider to view the original house compared with the end result after the work was completed.

